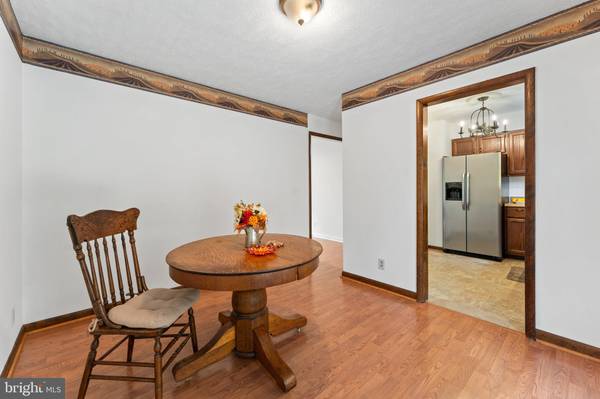$295,000
$290,000
1.7%For more information regarding the value of a property, please contact us for a free consultation.
3 Beds
1 Bath
960 SqFt
SOLD DATE : 12/07/2023
Key Details
Sold Price $295,000
Property Type Single Family Home
Sub Type Detached
Listing Status Sold
Purchase Type For Sale
Square Footage 960 sqft
Price per Sqft $307
Subdivision Metes & Bounds
MLS Listing ID VARP2001272
Sold Date 12/07/23
Style Ranch/Rambler
Bedrooms 3
Full Baths 1
HOA Y/N N
Abv Grd Liv Area 960
Originating Board BRIGHT
Year Built 1988
Annual Tax Amount $609
Tax Year 1994
Lot Size 2.096 Acres
Acres 2.1
Property Description
Terrific retreat in Rappahannock County and only 16 minutes to Warrenton. If you're tired of living in a townhouse and ready to have a home with some acreage, then you should be sure to see this property. If you're renting, but really want to buy, you should consider this property. Situated on two acres with a sweet three bedroom and one bath home. The property offers some established landscaping, a fenced backyard area for pets, and two sheds for hobbies, storage, and gardening tools. Additionally, there is a 30 AMP generator hook-up, an attic fan, a standalone vent free gas fireplace and central vacuum included with this sale. As you look across the front yard you can take in the mountain view in the background and plan a quick ride to visit them up close. No HOA or Restrictions attached to this property so have fun and enjoy it. Seller is offering an HSA Home Warranty up to $570
Location
State VA
County Rappahannock
Zoning R1
Rooms
Other Rooms Living Room, Dining Room, Kitchen
Main Level Bedrooms 3
Interior
Interior Features Dining Area, Floor Plan - Traditional, Central Vacuum, Kitchen - Country, Tub Shower, Entry Level Bedroom, Ceiling Fan(s)
Hot Water Electric
Heating Heat Pump(s)
Cooling Ceiling Fan(s), Heat Pump(s)
Flooring Carpet, Other
Equipment Central Vacuum, Dryer, Washer, Microwave, Stove
Fireplace N
Window Features Double Pane,Storm
Appliance Central Vacuum, Dryer, Washer, Microwave, Stove
Heat Source Electric
Laundry Main Floor
Exterior
Exterior Feature Deck(s)
Fence Rear
Utilities Available Electric Available
Water Access N
View Mountain
Roof Type Shingle
Accessibility Other
Porch Deck(s)
Road Frontage Private
Garage N
Building
Story 1
Foundation Crawl Space
Sewer Septic = # of BR
Water Well
Architectural Style Ranch/Rambler
Level or Stories 1
Additional Building Above Grade
New Construction N
Schools
Elementary Schools Rappahannock County
High Schools Rappahannock County
School District Rappahannock County Public Schools
Others
Senior Community No
Tax ID 32 30
Ownership Fee Simple
SqFt Source Estimated
Special Listing Condition Standard
Read Less Info
Want to know what your home might be worth? Contact us for a FREE valuation!

Our team is ready to help you sell your home for the highest possible price ASAP

Bought with Tanya A Paull • Cheri Woodard Realty

33298 South Coastal Highway, Beach, DE, 19930, United States






