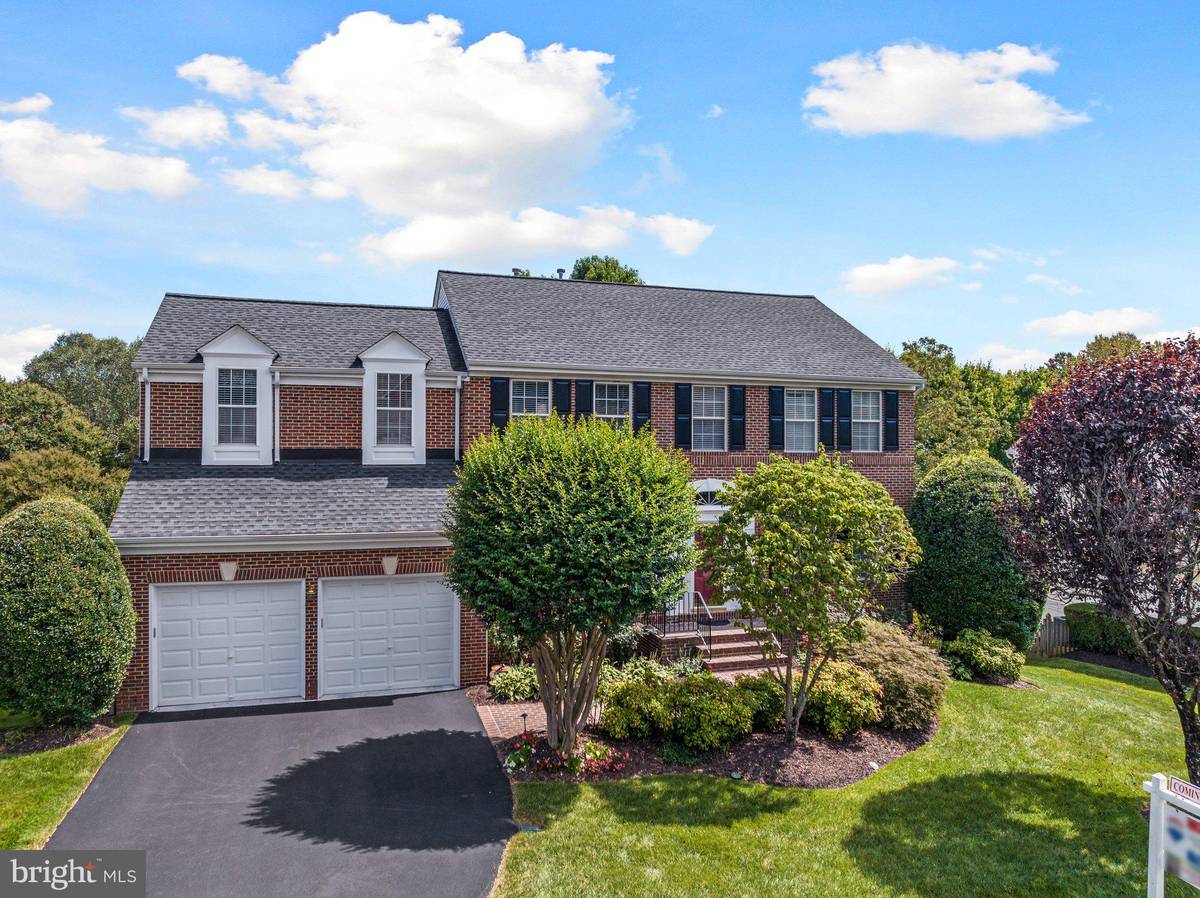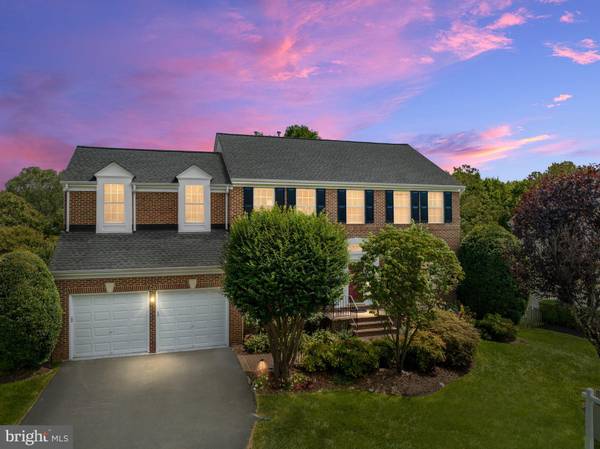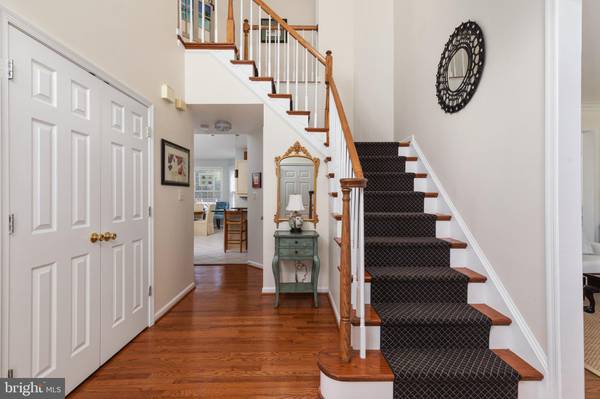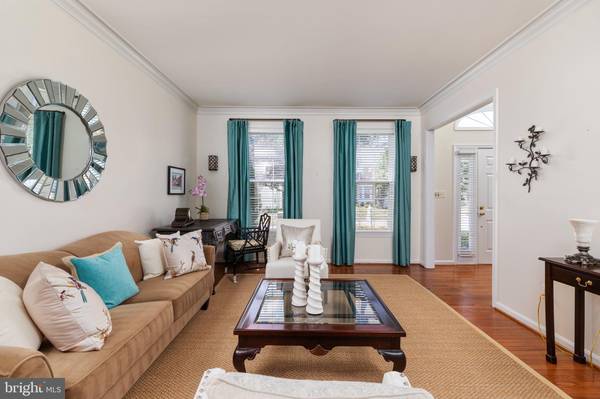$1,050,000
$1,075,000
2.3%For more information regarding the value of a property, please contact us for a free consultation.
5 Beds
4 Baths
4,197 SqFt
SOLD DATE : 10/06/2023
Key Details
Sold Price $1,050,000
Property Type Single Family Home
Sub Type Detached
Listing Status Sold
Purchase Type For Sale
Square Footage 4,197 sqft
Price per Sqft $250
Subdivision Willow Ponds
MLS Listing ID VAFX2144866
Sold Date 10/06/23
Style Colonial
Bedrooms 5
Full Baths 3
Half Baths 1
HOA Fees $55/qua
HOA Y/N Y
Abv Grd Liv Area 3,040
Originating Board BRIGHT
Year Built 1994
Annual Tax Amount $10,476
Tax Year 2023
Lot Size 0.256 Acres
Acres 0.26
Property Description
MUST SEE IN PERSON!! This charming home, with only one owner, has been meticulously cared for and is perfectly situated in a peaceful cul-de-sac. Its stunning curb appeal & lush landscaping is sure to catch your eye. With 5 bedrooms and 3.5 baths, including a fully finished walkout basement overlooking a serene pond, this home offers plenty of space for everyone.
The lower level is an inviting space for entertaining, both inside and out. It features a wet bar, an eating/game nook, and a theater room. After a relaxing dip in the private hot tub, you can freshen up in the spa-like bath. A fifth legal bedroom is available for sleeping, exercise or other needs.
On the main level, you'll find a sophisticated office with French doors and built-in cabinetry. The formal living and dining spaces are neutral and elegant, with a new chandelier and a large bay window that overlooks the mature trees and water. The family room boasts a vaulted ceiling, a fireplace, and a rear staircase. It also provides access to the expansive rear deck, perfect for enjoying the peaceful outdoors. The kitchen is equipped with a center island, updated appliances, a subway backsplash, new lighting, and a pantry.
Upstairs, the sleeping level offers four spacious bedrooms, a guest bath with heated flooring, and a primary suite with a tray ceiling, a large bath with a separate shower with heated flooring and corner tub, and a generous walk-in closet.
Additional features of this exceptional home include an inground sprinkler system, five wall-mounted televisions, a fenced yard, and heated floors in upper level baths.
Located in the premier community of Willow Ponds, this home offers easy access to I-66, expressways, major shopping centers, and is within walking distance to the Stringfellow Park & Ride. The community also provides walking trails, ponds, and a basketball court for residents to enjoy. See documents for list of updates.
Location
State VA
County Fairfax
Zoning 302
Rooms
Basement Daylight, Full, Fully Finished, Walkout Level
Interior
Interior Features Bar, Ceiling Fan(s), Family Room Off Kitchen, Kitchen - Gourmet, Sprinkler System, Walk-in Closet(s), WhirlPool/HotTub, Window Treatments, Wood Floors
Hot Water Natural Gas
Heating Forced Air
Cooling Ceiling Fan(s), Central A/C
Flooring Hardwood, Carpet
Fireplaces Number 1
Equipment Cooktop, Dishwasher, Disposal, Dryer, Exhaust Fan, Icemaker, Oven - Double, Refrigerator, Washer
Fireplace Y
Appliance Cooktop, Dishwasher, Disposal, Dryer, Exhaust Fan, Icemaker, Oven - Double, Refrigerator, Washer
Heat Source Natural Gas
Laundry Main Floor
Exterior
Exterior Feature Deck(s), Patio(s)
Parking Features Garage - Front Entry, Garage Door Opener
Garage Spaces 2.0
Fence Rear
Amenities Available Basketball Courts
Water Access N
View Pond
Accessibility None
Porch Deck(s), Patio(s)
Attached Garage 2
Total Parking Spaces 2
Garage Y
Building
Lot Description Backs to Trees, Cul-de-sac, Premium, Pond
Story 3
Foundation Concrete Perimeter
Sewer Public Sewer
Water Public
Architectural Style Colonial
Level or Stories 3
Additional Building Above Grade, Below Grade
Structure Type Vaulted Ceilings
New Construction N
Schools
School District Fairfax County Public Schools
Others
HOA Fee Include Common Area Maintenance,Management,Reserve Funds,Snow Removal
Senior Community No
Tax ID 0553 10 0026
Ownership Fee Simple
SqFt Source Assessor
Security Features Security System
Special Listing Condition Standard
Read Less Info
Want to know what your home might be worth? Contact us for a FREE valuation!

Our team is ready to help you sell your home for the highest possible price ASAP

Bought with Jonathan D Byram • Redfin Corporation
33298 South Coastal Highway, Beach, DE, 19930, United States






