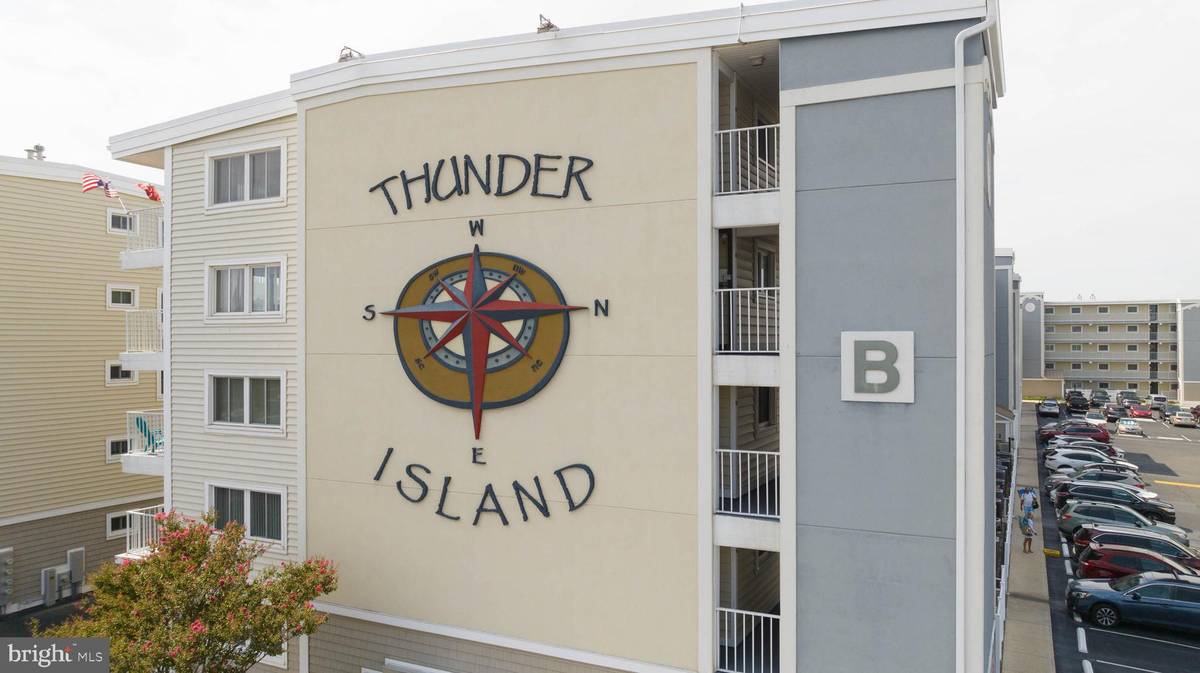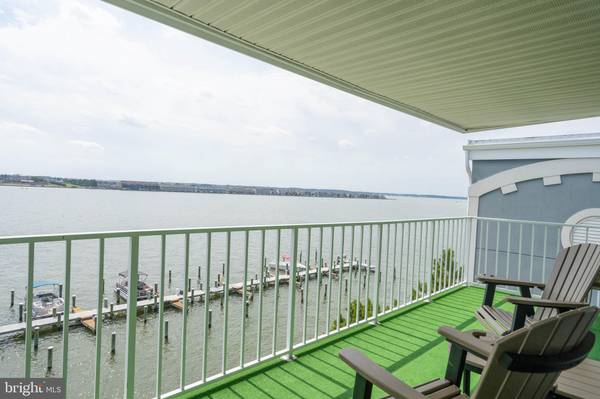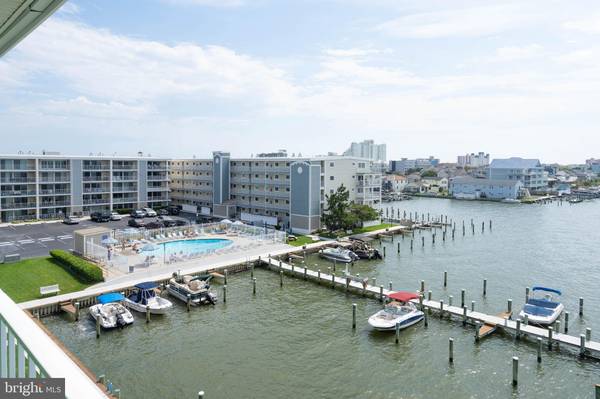$460,000
$469,900
2.1%For more information regarding the value of a property, please contact us for a free consultation.
2 Beds
2 Baths
931 SqFt
SOLD DATE : 10/04/2023
Key Details
Sold Price $460,000
Property Type Condo
Sub Type Condo/Co-op
Listing Status Sold
Purchase Type For Sale
Square Footage 931 sqft
Price per Sqft $494
Subdivision None Available
MLS Listing ID MDWO2015984
Sold Date 10/04/23
Style Coastal
Bedrooms 2
Full Baths 2
Condo Fees $1,100/qua
HOA Y/N N
Abv Grd Liv Area 931
Originating Board BRIGHT
Year Built 1984
Annual Tax Amount $3,718
Tax Year 2022
Lot Dimensions 0.00 x 0.00
Property Description
This is the one you must see today! Beautiful 2 bedroom 2 full bath, fully furnished waterfront condo on the bay at Thunder Island Condominiums, located in the "B" building, top floor, west end unit provides additional windows for more light. From the large oversized balcony you get amazing southern water views overlooking the bay and OC night lights, amazing sunsets plus the relaxing bay front pool. You have the best of both worlds at Thunder Island to cruise the open bay with your boat or take a short walk to the sandy ocean beach for the day! Two parking spaces with space to store your boat in the off season on site is a plus. Conveniently located next to the Ocean City Convention Center which offers top name entertainment of all types. Not a rental but could provide extra income if you chose. Updated kitchen with quartz countertops, quiet close cabinets, ceramic flooring, upgraded appliances. American Home Shield Warranty for 1 year will be provided to Buyer at no cost .
Location
State MD
County Worcester
Area Bayside Waterfront (84)
Zoning C1-R3
Direction South
Rooms
Main Level Bedrooms 2
Interior
Interior Features Carpet, Combination Kitchen/Living, Floor Plan - Open
Hot Water Electric
Heating Central
Cooling Central A/C
Flooring Carpet, Ceramic Tile, Concrete, Engineered Wood
Equipment Built-In Microwave, Dishwasher, Microwave, Oven/Range - Electric, Refrigerator, Washer/Dryer Stacked, Water Heater
Furnishings Yes
Fireplace N
Window Features Sliding,Screens
Appliance Built-In Microwave, Dishwasher, Microwave, Oven/Range - Electric, Refrigerator, Washer/Dryer Stacked, Water Heater
Heat Source Electric
Laundry Washer In Unit, Dryer In Unit
Exterior
Exterior Feature Balcony
Utilities Available Cable TV Available, Electric Available, Phone Available, Sewer Available, Water Available
Amenities Available Boat Dock/Slip, Common Grounds, Elevator, Pool - Outdoor, Reserved/Assigned Parking, Water/Lake Privileges
Waterfront Description Private Dock Site,Shared
Water Access Y
Water Access Desc Boat - Powered,Canoe/Kayak,Fishing Allowed,Private Access,Sail,Swimming Allowed,Waterski/Wakeboard
View Bay, City, Panoramic, Water
Roof Type Flat
Accessibility Level Entry - Main
Porch Balcony
Garage N
Building
Story 1
Unit Features Mid-Rise 5 - 8 Floors
Sewer Public Sewer
Water Public
Architectural Style Coastal
Level or Stories 1
Additional Building Above Grade, Below Grade
Structure Type Dry Wall
New Construction N
Schools
School District Worcester County Public Schools
Others
Pets Allowed Y
HOA Fee Include Common Area Maintenance,Ext Bldg Maint,Management,Pier/Dock Maintenance,Reserve Funds,Trash
Senior Community No
Tax ID 2410265088
Ownership Condominium
Security Features Smoke Detector
Acceptable Financing Conventional, Cash
Horse Property N
Listing Terms Conventional, Cash
Financing Conventional,Cash
Special Listing Condition Standard
Pets Allowed Dogs OK, Cats OK
Read Less Info
Want to know what your home might be worth? Contact us for a FREE valuation!

Our team is ready to help you sell your home for the highest possible price ASAP

Bought with ASHLEY BROSNAHAN • Long & Foster Real Estate, Inc.

33298 South Coastal Highway, Beach, DE, 19930, United States






