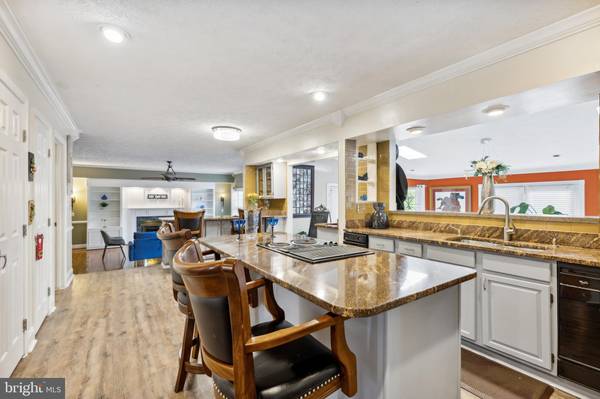$667,000
$660,000
1.1%For more information regarding the value of a property, please contact us for a free consultation.
4 Beds
4 Baths
3,645 SqFt
SOLD DATE : 09/14/2023
Key Details
Sold Price $667,000
Property Type Single Family Home
Sub Type Detached
Listing Status Sold
Purchase Type For Sale
Square Footage 3,645 sqft
Price per Sqft $182
Subdivision Melwood Manor Plat Two>
MLS Listing ID MDPG2085072
Sold Date 09/14/23
Style Colonial
Bedrooms 4
Full Baths 3
Half Baths 1
HOA Y/N N
Abv Grd Liv Area 3,645
Originating Board BRIGHT
Year Built 1991
Annual Tax Amount $7,026
Tax Year 2023
Lot Size 0.631 Acres
Acres 0.63
Property Description
$$$$$18,000 price drop$$$$$ Seller says SELL!! NO HOA! Do what you want on your property.
Welcome to this stunning brick home, a perfect blend of elegance and comfort! This spacious abode boasts 4 generously sized bedrooms and 3 full bathrooms, with an additional half bath for convenience. As you step into the home, you'll be greeted by a huge family room adorned with a solarium off the kitchen, allowing an abundance of natural light to flood the space.
The well-thought-out design ensures seamless flow throughout, providing an inviting atmosphere for family gatherings and entertaining. The ample back yard features a massive deck and patio, creating the ideal setting for unforgettable parties and summer barbecues. Embrace the culinary enthusiast in you with the brick grill oven, making outdoor cooking a breeze.
With over 3600 heated sq feet, this home provides ample space for everyone to enjoy. And that's not all! The fully finished basement, complete with brand new carpeting, offers even more versatility to suit your lifestyle needs.
Don't miss the opportunity to call this beautiful brick home your own – a true gem that effortlessly combines style, functionality, and charm. Schedule a showing today and prepare to be captivated!
Location
State MD
County Prince Georges
Zoning RR
Direction West
Rooms
Basement Connecting Stairway, Full, Fully Finished, Interior Access, Outside Entrance, Poured Concrete, Rear Entrance, Walkout Stairs, Windows
Interior
Interior Features Carpet, Breakfast Area, Ceiling Fan(s), Chair Railings, Crown Moldings, Family Room Off Kitchen, Floor Plan - Traditional, Formal/Separate Dining Room, Kitchen - Island, Pantry, Recessed Lighting, Window Treatments, Wood Floors
Hot Water Natural Gas
Heating Forced Air
Cooling Central A/C
Flooring Hardwood, Ceramic Tile
Fireplaces Number 1
Equipment Cooktop, Built-In Microwave, Dishwasher, Disposal, Dryer - Electric, Icemaker, Microwave, Refrigerator, Stainless Steel Appliances, Washer
Fireplace Y
Window Features Double Pane,Screens
Appliance Cooktop, Built-In Microwave, Dishwasher, Disposal, Dryer - Electric, Icemaker, Microwave, Refrigerator, Stainless Steel Appliances, Washer
Heat Source Natural Gas
Exterior
Exterior Feature Deck(s), Patio(s)
Parking Features Garage - Front Entry
Garage Spaces 2.0
Utilities Available Cable TV Available, Electric Available, Natural Gas Available, Phone Available
Water Access N
Roof Type Shingle
Street Surface Black Top
Accessibility None
Porch Deck(s), Patio(s)
Road Frontage Private
Attached Garage 2
Total Parking Spaces 2
Garage Y
Building
Story 3
Foundation Slab
Sewer Public Sewer
Water Public
Architectural Style Colonial
Level or Stories 3
Additional Building Above Grade
Structure Type Dry Wall
New Construction N
Schools
School District Prince George'S County Public Schools
Others
Pets Allowed Y
Senior Community No
Tax ID 17151777309
Ownership Fee Simple
SqFt Source Assessor
Acceptable Financing FHA, Conventional, Cash, VA
Listing Terms FHA, Conventional, Cash, VA
Financing FHA,Conventional,Cash,VA
Special Listing Condition Standard
Pets Allowed No Pet Restrictions
Read Less Info
Want to know what your home might be worth? Contact us for a FREE valuation!

Our team is ready to help you sell your home for the highest possible price ASAP

Bought with John W Logan • Keller Williams Realty Centre
33298 South Coastal Highway, Beach, DE, 19930, United States






