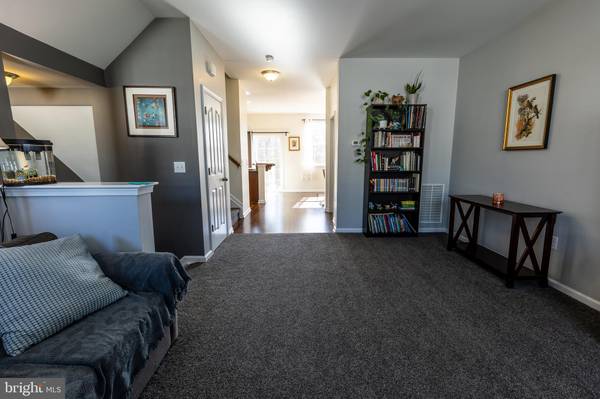$320,000
$329,900
3.0%For more information regarding the value of a property, please contact us for a free consultation.
3 Beds
4 Baths
1,886 SqFt
SOLD DATE : 06/30/2023
Key Details
Sold Price $320,000
Property Type Condo
Sub Type Condo/Co-op
Listing Status Sold
Purchase Type For Sale
Square Footage 1,886 sqft
Price per Sqft $169
Subdivision River Walk
MLS Listing ID NJBL2041292
Sold Date 06/30/23
Style Other
Bedrooms 3
Full Baths 2
Half Baths 2
HOA Fees $250/mo
HOA Y/N Y
Abv Grd Liv Area 1,886
Originating Board BRIGHT
Year Built 2016
Annual Tax Amount $6,497
Tax Year 2022
Lot Size 20.160 Acres
Acres 20.16
Lot Dimensions 0.00 x 0.00
Property Description
An immaculate 3 bedroom 2 full & 2 half bath townhome of 3 levels, located in the beautiful community of River Walk in Burlington, NJ. The home was built on a premium lot with the wooded backyard area that provides some privacy, and can be accessed through the lower level of the home that can be considered an additional family room or oversized office space. All stainless steel appliances that still have warranties, new carpet with extra padding, newer ceiling fans, 6yr old washer and dryer units, 9 foot ceilings, 3 zone smart heat, main floor balcony, master suite and more..
Location
State NJ
County Burlington
Area Burlington Twp (20306)
Zoning ALAR
Rooms
Other Rooms Living Room, Dining Room, Primary Bedroom, Family Room, Laundry, Other, Office, Bathroom 1, Bathroom 2, Primary Bathroom, Full Bath, Half Bath
Interior
Interior Features Carpet, Combination Kitchen/Dining, Dining Area, Floor Plan - Open, Kitchen - Island, Recessed Lighting, Primary Bath(s), Walk-in Closet(s)
Hot Water Natural Gas
Heating Central, Zoned
Cooling Central A/C, Zoned
Flooring Carpet, Ceramic Tile, Laminate Plank
Equipment Built-In Microwave, Dishwasher, Dryer, Energy Efficient Appliances, Washer, Water Heater, Stove
Fireplace N
Appliance Built-In Microwave, Dishwasher, Dryer, Energy Efficient Appliances, Washer, Water Heater, Stove
Heat Source Other
Laundry Has Laundry
Exterior
Exterior Feature Balcony, Breezeway, Patio(s)
Parking Features Additional Storage Area, Garage - Front Entry, Oversized
Garage Spaces 2.0
Utilities Available Electric Available, Natural Gas Available, Sewer Available, Water Available
Water Access N
View Trees/Woods
Accessibility 2+ Access Exits, Level Entry - Main
Porch Balcony, Breezeway, Patio(s)
Attached Garage 1
Total Parking Spaces 2
Garage Y
Building
Lot Description Backs to Trees, Partly Wooded, Trees/Wooded
Story 3
Foundation Concrete Perimeter
Sewer Public Septic
Water Public
Architectural Style Other
Level or Stories 3
Additional Building Above Grade, Below Grade
Structure Type Dry Wall
New Construction N
Schools
Elementary Schools Bernice Yg
Middle Schools Springside M.S.
High Schools Burlington Township H.S.
School District Burlington Township
Others
Pets Allowed Y
HOA Fee Include Common Area Maintenance,Lawn Maintenance,Road Maintenance,Health Club,Management,Pool(s),Recreation Facility,Snow Removal
Senior Community No
Tax ID 06-00098 20-00001-C0047
Ownership Fee Simple
SqFt Source Assessor
Acceptable Financing Cash, Conventional, FHA
Horse Property N
Listing Terms Cash, Conventional, FHA
Financing Cash,Conventional,FHA
Special Listing Condition Standard
Pets Allowed No Pet Restrictions
Read Less Info
Want to know what your home might be worth? Contact us for a FREE valuation!

Our team is ready to help you sell your home for the highest possible price ASAP

Bought with Stephaun D Perkins • Better Homes and Gardens Real Estate Maturo
33298 South Coastal Highway, Beach, DE, 19930, United States






