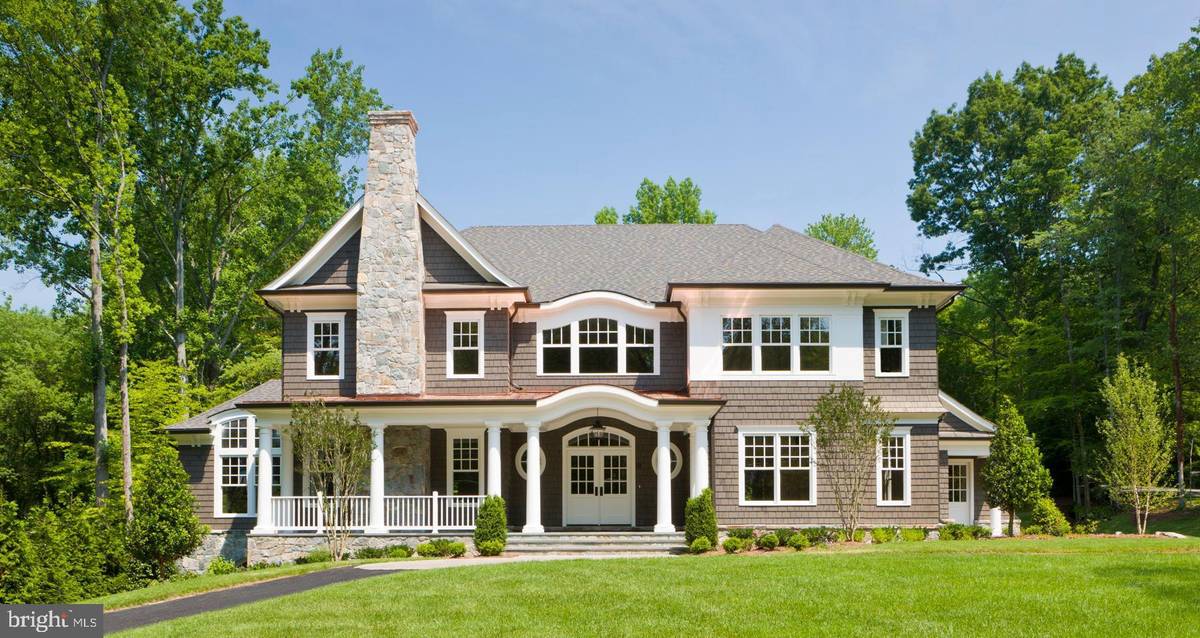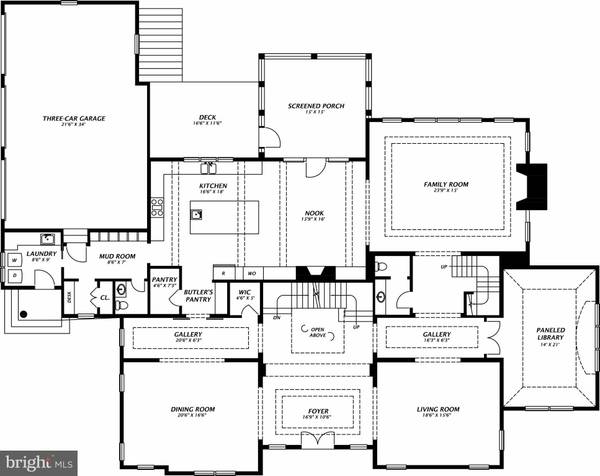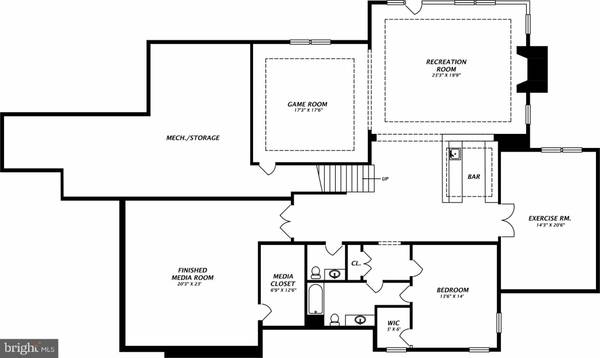$4,996,887
$4,450,000
12.3%For more information regarding the value of a property, please contact us for a free consultation.
5 Beds
8 Baths
9,502 SqFt
SOLD DATE : 04/19/2023
Key Details
Sold Price $4,996,887
Property Type Condo
Sub Type Condo/Co-op
Listing Status Sold
Purchase Type For Sale
Square Footage 9,502 sqft
Price per Sqft $525
Subdivision Spring Hill Farm
MLS Listing ID VAFX1169140
Sold Date 04/19/23
Style Transitional,Craftsman
Bedrooms 5
Full Baths 5
Half Baths 3
Condo Fees $725/qua
HOA Y/N N
Abv Grd Liv Area 6,409
Originating Board BRIGHT
Year Built 2021
Annual Tax Amount $16,999
Tax Year 2020
Lot Size 1.092 Acres
Acres 1.09
Property Description
Welcome to Spring Hill Farm, an impressive community of 18 homes located seconds to Tysons Corner, shopping /retail of McLean and major commuter routes. This is the last remaining lot available (lot #3 - 1.09 acres) and offers privacy and the ability to have a walkout lower level plan. Walk the Park trails from this fabulous property that is surrounded by some of the finest architecture and unique custom homes in the area. Artisan Builders who developed the community and built the majority of the homes can build any home desired on this property. The photos, plans, and pricing are representative of a specific Artisan plan that could be built. This price includes the lot and the house and is conditioned upon the Buyer purchasing the lot and having Artisan Builders build the home.
Location
State VA
County Fairfax
Zoning R-1
Rooms
Basement Walkout Level
Interior
Hot Water Natural Gas
Heating Forced Air
Cooling Central A/C
Heat Source Natural Gas
Exterior
Parking Features Garage - Side Entry
Garage Spaces 3.0
Utilities Available Electric Available, Natural Gas Available
Water Access N
Accessibility Other
Attached Garage 3
Total Parking Spaces 3
Garage Y
Building
Story 3
Sewer Septic = # of BR
Water Public
Architectural Style Transitional, Craftsman
Level or Stories 3
Additional Building Above Grade, Below Grade
New Construction Y
Schools
Elementary Schools Spring Hill
Middle Schools Cooper
High Schools Langley
School District Fairfax County Public Schools
Others
Pets Allowed Y
Senior Community No
Tax ID 0204 33 0003
Ownership Fee Simple
SqFt Source Estimated
Special Listing Condition Standard
Pets Allowed No Pet Restrictions
Read Less Info
Want to know what your home might be worth? Contact us for a FREE valuation!

Our team is ready to help you sell your home for the highest possible price ASAP

Bought with John D Shafran • Yeonas & Shafran Real Estate, LLC

33298 South Coastal Highway, Beach, DE, 19930, United States






