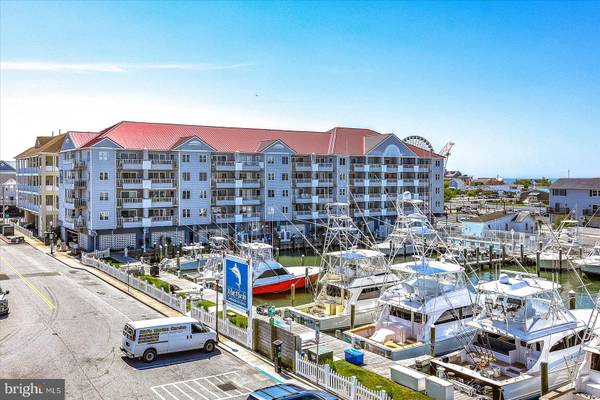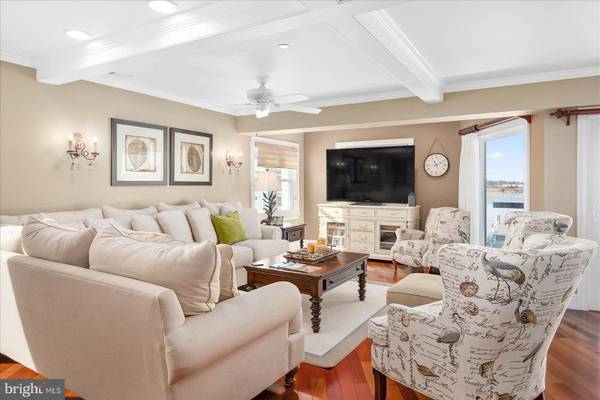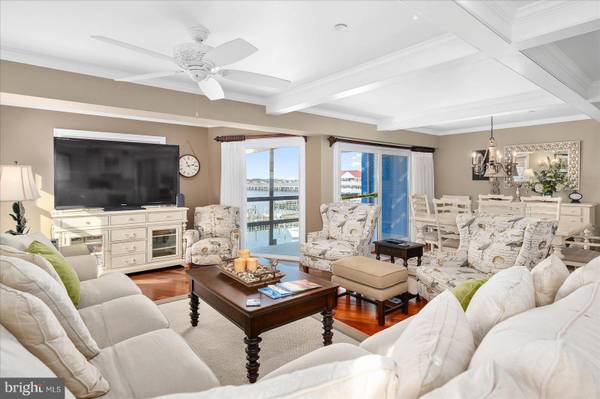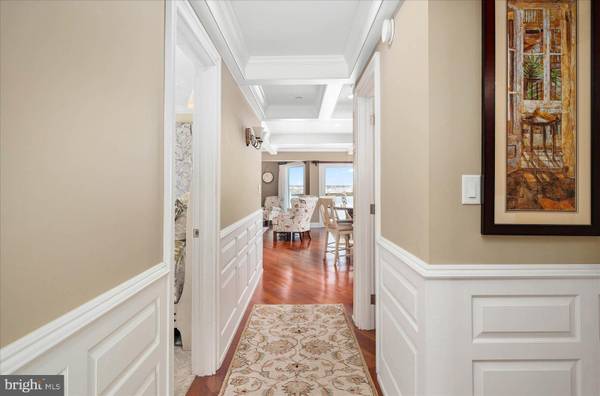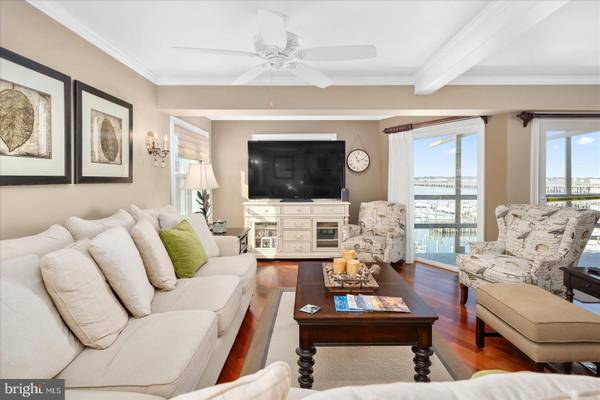$724,900
$724,900
For more information regarding the value of a property, please contact us for a free consultation.
3 Beds
3 Baths
1,384 SqFt
SOLD DATE : 01/24/2023
Key Details
Sold Price $724,900
Property Type Condo
Sub Type Condo/Co-op
Listing Status Sold
Purchase Type For Sale
Square Footage 1,384 sqft
Price per Sqft $523
Subdivision 12 South
MLS Listing ID MDWO2011692
Sold Date 01/24/23
Style Traditional
Bedrooms 3
Full Baths 2
Half Baths 1
Condo Fees $2,498/qua
HOA Y/N N
Abv Grd Liv Area 1,384
Originating Board BRIGHT
Year Built 1989
Annual Tax Amount $5,266
Tax Year 2022
Property Description
One of a kind penthouse, total custom rehabbed, with 3 balconies, ocean view, inlet and Assateague view
( sometimes seeing ponies on the beach from your balcony) and bay and marina view. 3 bedrooms, 2.5 baths, granite counters with center island, stainless steel appliances, tray ceilings, wainscoting, finished beamed ceilings, built in butlers pantry with wine cooler, recessed lighting, built in lighted wall sconces, and fully furnished professionally decorated top of the line furnishings throughout. Incredible sunsets and sunrises from your balconies, 2 assigned gated parking places, 1 undercover and 1 in parking lot. This unit has boat slip # 30 in the highly sought after White Marlin Marina with an electric lift . The unit overlooks the community swimming pool and marina with yachts just around the corner from the inlet opening to the Atlantic Ocean. Walk to all downtown amenities including, beach, boardwalk, inlet, restaurants, shopping, pubs and bars, amusement rides, festivals. Will not last!
Location
State MD
County Worcester
Area Bayside Waterfront (84)
Zoning RES
Rooms
Main Level Bedrooms 3
Interior
Interior Features Attic, Built-Ins, Butlers Pantry, Carpet, Ceiling Fan(s), Chair Railings, Crown Moldings, Dining Area, Entry Level Bedroom, Floor Plan - Open, Kitchen - Eat-In, Kitchen - Island, Kitchen - Table Space, Primary Bath(s), Recessed Lighting, Sprinkler System, Stall Shower, Tub Shower, Upgraded Countertops, Wainscotting, Window Treatments, Wine Storage, Wood Floors
Hot Water Electric
Heating Heat Pump - Electric BackUp
Cooling Central A/C
Flooring Hardwood, Tile/Brick, Carpet
Equipment Built-In Microwave, Built-In Range, Cooktop, Dishwasher, Disposal, Dryer - Electric, Energy Efficient Appliances, ENERGY STAR Clothes Washer, ENERGY STAR Dishwasher, ENERGY STAR Refrigerator, Exhaust Fan, Icemaker, Microwave, Oven - Self Cleaning, Oven/Range - Electric, Range Hood, Refrigerator, Stainless Steel Appliances, Washer - Front Loading, Water Heater - High-Efficiency
Furnishings Yes
Fireplace N
Appliance Built-In Microwave, Built-In Range, Cooktop, Dishwasher, Disposal, Dryer - Electric, Energy Efficient Appliances, ENERGY STAR Clothes Washer, ENERGY STAR Dishwasher, ENERGY STAR Refrigerator, Exhaust Fan, Icemaker, Microwave, Oven - Self Cleaning, Oven/Range - Electric, Range Hood, Refrigerator, Stainless Steel Appliances, Washer - Front Loading, Water Heater - High-Efficiency
Heat Source Electric
Laundry Main Floor, Dryer In Unit, Washer In Unit
Exterior
Exterior Feature Balconies- Multiple
Parking Features Covered Parking
Garage Spaces 2.0
Amenities Available Boat Dock/Slip, Elevator, Fencing, Gated Community, Pier/Dock, Pool - Outdoor, Reserved/Assigned Parking, Swimming Pool
Water Access Y
Roof Type Metal
Accessibility Elevator, Level Entry - Main
Porch Balconies- Multiple
Total Parking Spaces 2
Garage Y
Building
Story 1
Unit Features Garden 1 - 4 Floors
Foundation Pilings, Concrete Perimeter
Sewer Public Septic
Water Public
Architectural Style Traditional
Level or Stories 1
Additional Building Above Grade
Structure Type Beamed Ceilings,Tray Ceilings,Wood Ceilings
New Construction N
Schools
Elementary Schools Ocean City
Middle Schools Stephen Decatur
High Schools Stephen Decatur
School District Worcester County Public Schools
Others
Pets Allowed Y
HOA Fee Include All Ground Fee,Common Area Maintenance,Ext Bldg Maint,Insurance,Management,Pier/Dock Maintenance,Pool(s),Reserve Funds,Security Gate
Senior Community No
Tax ID 2410309549
Ownership Condominium
Security Features Security Gate,Sprinkler System - Indoor
Acceptable Financing Conventional, Cash
Horse Property N
Listing Terms Conventional, Cash
Financing Conventional,Cash
Special Listing Condition Standard
Pets Allowed No Pet Restrictions
Read Less Info
Want to know what your home might be worth? Contact us for a FREE valuation!

Our team is ready to help you sell your home for the highest possible price ASAP

Bought with Joyce A Melbourne Husman • Berkshire Hathaway HomeServices PenFed Realty - OP
33298 South Coastal Highway, Beach, DE, 19930, United States


