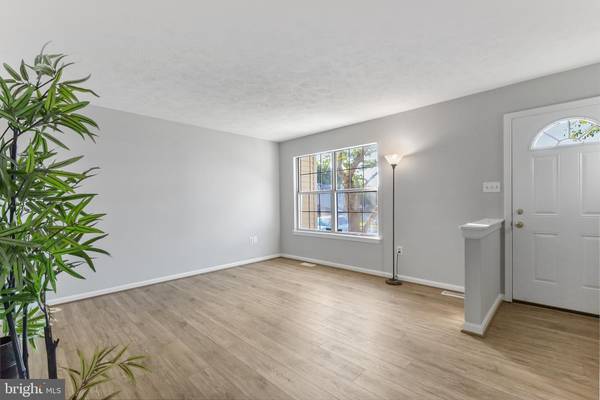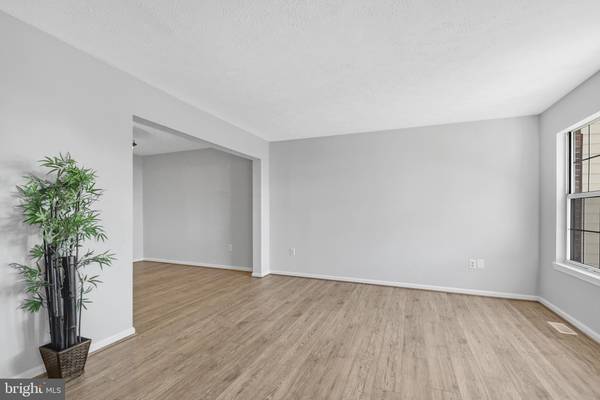$243,000
$234,000
3.8%For more information regarding the value of a property, please contact us for a free consultation.
3 Beds
4 Baths
1,901 SqFt
SOLD DATE : 09/06/2022
Key Details
Sold Price $243,000
Property Type Townhouse
Sub Type Interior Row/Townhouse
Listing Status Sold
Purchase Type For Sale
Square Footage 1,901 sqft
Price per Sqft $127
Subdivision Carmen Woods
MLS Listing ID MDSM2008796
Sold Date 09/06/22
Style Colonial
Bedrooms 3
Full Baths 3
Half Baths 1
HOA Fees $64/mo
HOA Y/N Y
Abv Grd Liv Area 1,340
Originating Board BRIGHT
Year Built 1990
Annual Tax Amount $1,391
Tax Year 2021
Lot Size 1,510 Sqft
Acres 0.03
Property Description
Why rent when you can own? This lovely 3 bedroom, 3.5 bath townhome is located in an eligible rural area and qualifies for a USDA Home Loan -- 100% financing -- so no money down for those who qualify! Property Features: Living / Dining Room combination. Efficiency kitchen with stainless steel appliances, breakfast area and atrium window. Primary bedroom with ensuite bathroom. Finished basement with recreational or family room, multi-purpose room and full bath. Two decks offer great outdoor living spaces. New flooring recently installed. Two assigned parking spaces. Community amenities include swimming pool and clubhouse. Located less than 10 miles from PAX River Base. Contact Agent for additional details. Schedule your private showing today!
Location
State MD
County Saint Marys
Zoning RL
Rooms
Other Rooms Living Room, Dining Room, Primary Bedroom, Bedroom 2, Bedroom 3, Kitchen, Office, Recreation Room, Primary Bathroom, Full Bath, Half Bath
Basement Fully Finished, Heated, Interior Access, Rear Entrance, Walkout Level, Daylight, Partial, Connecting Stairway
Interior
Interior Features Breakfast Area, Carpet, Combination Dining/Living, Dining Area, Efficiency, Floor Plan - Open, Kitchen - Eat-In, Primary Bath(s), Stall Shower, Tub Shower
Hot Water Electric
Heating Heat Pump(s)
Cooling Heat Pump(s), Central A/C
Equipment Disposal, Refrigerator, Dishwasher, Exhaust Fan, Range Hood, Stove
Furnishings No
Fireplace N
Window Features Atrium
Appliance Disposal, Refrigerator, Dishwasher, Exhaust Fan, Range Hood, Stove
Heat Source Electric
Laundry Hookup, Lower Floor
Exterior
Exterior Feature Deck(s)
Garage Spaces 2.0
Parking On Site 2
Water Access N
Accessibility None
Porch Deck(s)
Total Parking Spaces 2
Garage N
Building
Story 3
Foundation Concrete Perimeter
Sewer Public Sewer
Water Public
Architectural Style Colonial
Level or Stories 3
Additional Building Above Grade, Below Grade
New Construction N
Schools
Elementary Schools Call School Board
Middle Schools Call School Board
High Schools Call School Board
School District St. Mary'S County Public Schools
Others
Senior Community No
Tax ID 1908098034
Ownership Fee Simple
SqFt Source Assessor
Acceptable Financing USDA, FHA, Conventional, VA
Horse Property N
Listing Terms USDA, FHA, Conventional, VA
Financing USDA,FHA,Conventional,VA
Special Listing Condition Standard
Read Less Info
Want to know what your home might be worth? Contact us for a FREE valuation!

Our team is ready to help you sell your home for the highest possible price ASAP

Bought with Denise M Briggs • Redfin Corp
33298 South Coastal Highway, Beach, DE, 19930, United States






