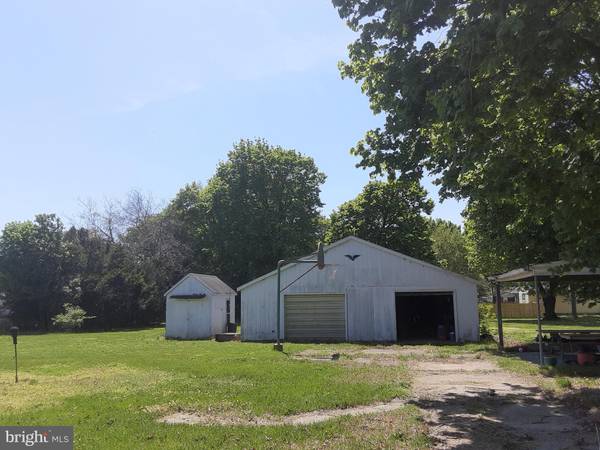$146,000
$130,000
12.3%For more information regarding the value of a property, please contact us for a free consultation.
3 Beds
2 Baths
1,149 SqFt
SOLD DATE : 06/24/2022
Key Details
Sold Price $146,000
Property Type Single Family Home
Sub Type Detached
Listing Status Sold
Purchase Type For Sale
Square Footage 1,149 sqft
Price per Sqft $127
Subdivision U Deerfield Twp
MLS Listing ID NJCB2006588
Sold Date 06/24/22
Style Ranch/Rambler
Bedrooms 3
Full Baths 2
HOA Y/N N
Abv Grd Liv Area 1,149
Originating Board BRIGHT
Year Built 1925
Annual Tax Amount $4,377
Tax Year 2020
Lot Size 0.570 Acres
Acres 0.57
Lot Dimensions 0.00 x 0.00
Property Description
As is purchase with the buyer to obtain the CO. This purchase is only suitable for a cash, conventional or FHA 203K buyer. Property is occupied. Located in desirable Upper Deerfield Twp. Home needs updating however it does feature central air, gas heat, and a finished basement. Laundry room on the first floor. House has 3 bedrooms and 2 full baths. Basement has a full bath with a stall shower. Plenty of room for all your storage in the basement as well. Rear yard has a covered sitting area and a 2 car detached garage with some 2nd floor space and an additional shed. Lot is large enough to put in a pool for the family for the upcoming Hot summer months. Highest and best is due 5/15/2022 at midnight please.
Location
State NJ
County Cumberland
Area Upper Deerfield Twp (20613)
Zoning R2
Rooms
Basement Full, Interior Access, Partially Finished, Space For Rooms, Other
Main Level Bedrooms 3
Interior
Interior Features Built-Ins, Carpet, Ceiling Fan(s), Combination Kitchen/Dining, Curved Staircase, Dining Area, Entry Level Bedroom, Stall Shower, Tub Shower, Wood Floors
Hot Water Natural Gas
Heating Forced Air
Cooling Central A/C
Flooring Carpet, Hardwood, Laminated
Equipment Dryer, Oven - Wall, Refrigerator, Washer
Fireplace N
Appliance Dryer, Oven - Wall, Refrigerator, Washer
Heat Source Natural Gas
Laundry Main Floor, Dryer In Unit, Washer In Unit
Exterior
Parking Features Additional Storage Area, Covered Parking, Garage - Front Entry, Garage - Side Entry
Garage Spaces 15.0
Utilities Available Cable TV, Phone Available
Water Access N
View Street
Street Surface Black Top,Paved
Accessibility 2+ Access Exits
Total Parking Spaces 15
Garage Y
Building
Lot Description Cleared, Corner, Front Yard, Landscaping, Level, Not In Development, Rear Yard, Road Frontage, SideYard(s)
Story 1
Foundation Block
Sewer Other
Water Public
Architectural Style Ranch/Rambler
Level or Stories 1
Additional Building Above Grade, Below Grade
New Construction N
Schools
School District Upper Deerfield Township Public Schools
Others
Senior Community No
Tax ID 13-02402-00006
Ownership Fee Simple
SqFt Source Assessor
Acceptable Financing Cash, Conventional, FHA 203(k)
Listing Terms Cash, Conventional, FHA 203(k)
Financing Cash,Conventional,FHA 203(k)
Special Listing Condition Standard
Read Less Info
Want to know what your home might be worth? Contact us for a FREE valuation!

Our team is ready to help you sell your home for the highest possible price ASAP

Bought with Richard Rodriguez • Graham/Hearst Real Estate Company
33298 South Coastal Highway, Beach, DE, 19930, United States






