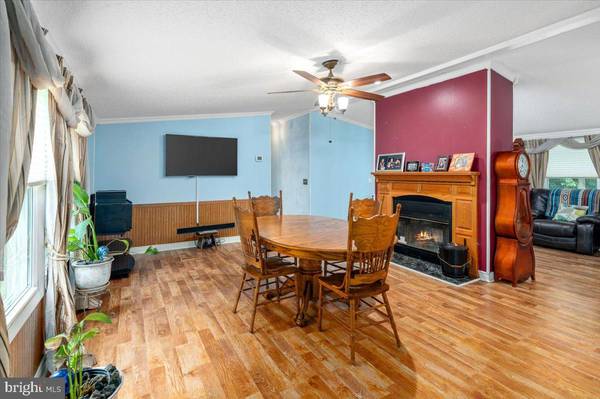$308,000
$299,900
2.7%For more information regarding the value of a property, please contact us for a free consultation.
4 Beds
2 Baths
1,944 SqFt
SOLD DATE : 10/29/2021
Key Details
Sold Price $308,000
Property Type Manufactured Home
Sub Type Manufactured
Listing Status Sold
Purchase Type For Sale
Square Footage 1,944 sqft
Price per Sqft $158
Subdivision Poplar Neck Creek Estate
MLS Listing ID VAKG2000410
Sold Date 10/29/21
Style Ranch/Rambler
Bedrooms 4
Full Baths 2
HOA Y/N N
Abv Grd Liv Area 1,944
Originating Board BRIGHT
Year Built 1999
Annual Tax Amount $1,190
Tax Year 2020
Lot Size 11.000 Acres
Acres 11.0
Property Description
You won't want to miss this private 4 bedroom 2 bath home on 11 Acres with a nice 28' above ground pool!... Home features include vaulted ceilings, double sided wood fireplace, laminate flooring, crown molding, closet organizers, and ceiling fans throughout. New tinted easy to clean halogen windows, new dura-ceramic floor in kitchen, pantry, updated light fixtures, granite top vanity, and primary bedroom features a large garden tub, shower, and a dual vanity. Split floor plan with plenty of space! Large laundry/mud room off the kitchen with extra freezer that leads to vinyl plank back deck and walkway. 12x 16 vinyl side deck with fenced in area and concrete slab perfect for your animals. 10K+ Hardy Stove Installed as an alternative heat source to burn wood/trash and feed into your heat pump to cut electric costs!!...11 Acres of land to roam including private drive and trails throughout as well as own shooting range area. Bamboo Garden in back and Storage Container to convey as well as large 12 x 20 Shed. 28 ft Above Ground Circle Pool w/deck and patio area with its own light post perfect for entertaining!... What is not to love on this amazing home?
Location
State VA
County King George
Zoning A2
Rooms
Other Rooms Living Room, Dining Room, Primary Bedroom, Bedroom 2, Bedroom 3, Bedroom 4, Kitchen, Laundry, Mud Room, Bathroom 1, Primary Bathroom
Main Level Bedrooms 4
Interior
Interior Features Breakfast Area, Attic, Ceiling Fan(s), Combination Dining/Living, Dining Area, Floor Plan - Open, Kitchen - Country, Primary Bath(s), Walk-in Closet(s), Wood Stove
Hot Water Electric
Heating Heat Pump(s), Other
Cooling Central A/C
Fireplaces Number 1
Fireplaces Type Fireplace - Glass Doors, Double Sided, Wood
Equipment See Remarks
Fireplace Y
Heat Source Electric, Wood
Laundry Has Laundry, Main Floor
Exterior
Exterior Feature Deck(s), Patio(s), Porch(es)
Pool Above Ground, Filtered
Water Access N
Street Surface Gravel
Accessibility None
Porch Deck(s), Patio(s), Porch(es)
Garage N
Building
Lot Description Backs to Trees, Cul-de-sac, Partly Wooded, Private, Sloping, Trees/Wooded
Story 1
Sewer On Site Septic
Water Well
Architectural Style Ranch/Rambler
Level or Stories 1
Additional Building Above Grade, Below Grade
New Construction N
Schools
Elementary Schools Potomac
Middle Schools King George
High Schools King George
School District King George County Schools
Others
Senior Community No
Tax ID 26 1 4
Ownership Fee Simple
SqFt Source Assessor
Special Listing Condition Standard
Read Less Info
Want to know what your home might be worth? Contact us for a FREE valuation!

Our team is ready to help you sell your home for the highest possible price ASAP

Bought with Crystal l Kasper • Long & Foster Real Estate, Inc.
33298 South Coastal Highway, Beach, DE, 19930, United States






