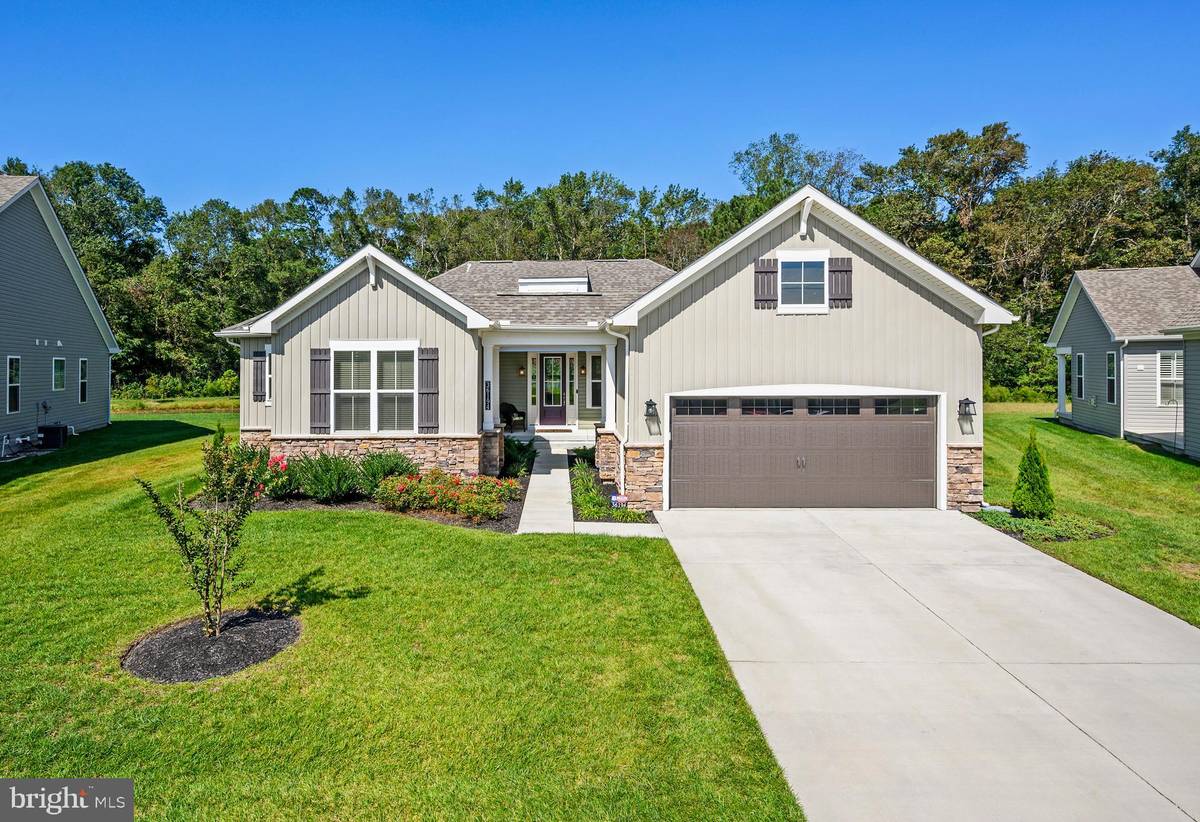$450,000
$450,000
For more information regarding the value of a property, please contact us for a free consultation.
3 Beds
2 Baths
2,104 SqFt
SOLD DATE : 12/10/2020
Key Details
Sold Price $450,000
Property Type Single Family Home
Sub Type Detached
Listing Status Sold
Purchase Type For Sale
Square Footage 2,104 sqft
Price per Sqft $213
Subdivision The Estuary
MLS Listing ID DESU169596
Sold Date 12/10/20
Style Coastal
Bedrooms 3
Full Baths 2
HOA Fees $225/ann
HOA Y/N Y
Abv Grd Liv Area 2,104
Originating Board BRIGHT
Year Built 2018
Annual Tax Amount $869
Tax Year 2020
Lot Size 10,019 Sqft
Acres 0.23
Lot Dimensions 63.00 x 125.00
Property Description
Your new home awaits, the search is finally over! This absolutely stunning and ever so popular 3 bed and 2 bath Wilmington model in The Estuary welcomes you with its coastal charm and courtyard entrance. Beautiful natural light filled open concept floorplan greets you as you enter the spacious Great Room. A Gourmet Chef's Kitchen with upgraded granite counter tops includes a large Kitchen Island and stainless steel appliances. The adjacent dining area makes for plenty of space to entertain. No detail has been overlooked. The large Main Level Master Suite with a luxurious Spa bath and His & Hers sinks and walk-in closets. The 2 additional main level bedrooms and full bath offers privacy and comfort to your guests. Enjoy the great outdoors from your spacious screened in porch. Pavers right outside of the screened in porch for when you are ready to light the bbq and grill. Located less than 5 miles from Bethany Beach. The Estuary is a coastal-inspired, amenity-rich community with friendly sidewalks, lush landscaping and beautiful green spaces throughout the community. Gorgeous clubhouse with a large outdoor pool, in-water sun deck and fire pits. State of the art fitness center. Beach shuttle available. Fishing/kayaking in the community. Tennis, Bocce ball and pickle ball courts. Putting green and playground. Sandy Beach and Fishing Pier. Private lake and 17 miles of nature trails. Dog Park for your furry friends. Clubhouse offers gathering spaces, catering kitchen, conference room, game room and arts and crafts center. Close to the beaches, boating, golf courses, restaurants and shopping. Come enjoy The Estuary lifestyle!
Location
State DE
County Sussex
Area Baltimore Hundred (31001)
Zoning 2
Rooms
Main Level Bedrooms 3
Interior
Interior Features Carpet, Ceiling Fan(s), Chair Railings, Combination Dining/Living, Combination Kitchen/Living, Crown Moldings, Entry Level Bedroom, Floor Plan - Open, Kitchen - Gourmet, Kitchen - Island, Primary Bath(s), Recessed Lighting, Soaking Tub, Sprinkler System, Stall Shower, Tub Shower, Upgraded Countertops, Walk-in Closet(s), Water Treat System, Window Treatments
Hot Water Tankless
Heating Forced Air
Cooling Central A/C
Flooring Vinyl, Tile/Brick, Carpet, Hardwood
Equipment Built-In Microwave, Dishwasher, Disposal, Dryer, Exhaust Fan, Oven/Range - Gas, Stainless Steel Appliances, Washer, Water Conditioner - Owned, Water Heater - Tankless
Furnishings Partially
Fireplace N
Appliance Built-In Microwave, Dishwasher, Disposal, Dryer, Exhaust Fan, Oven/Range - Gas, Stainless Steel Appliances, Washer, Water Conditioner - Owned, Water Heater - Tankless
Heat Source Propane - Leased
Laundry Main Floor
Exterior
Exterior Feature Patio(s), Porch(es), Screened
Parking Features Garage Door Opener, Garage - Front Entry, Inside Access
Garage Spaces 4.0
Utilities Available Cable TV, Electric Available, Sewer Available, Water Available
Amenities Available Bar/Lounge, Billiard Room, Club House, Common Grounds, Community Center, Exercise Room, Fitness Center, Game Room, Jog/Walk Path, Lake, Meeting Room, Party Room, Picnic Area, Pier/Dock, Pool - Outdoor, Putting Green, Recreational Center, Swimming Pool, Water/Lake Privileges
Water Access N
Roof Type Architectural Shingle
Accessibility None
Porch Patio(s), Porch(es), Screened
Attached Garage 2
Total Parking Spaces 4
Garage Y
Building
Lot Description Landscaping, Backs to Trees
Story 1
Foundation Crawl Space
Sewer Public Sewer
Water Public
Architectural Style Coastal
Level or Stories 1
Additional Building Above Grade, Below Grade
Structure Type 9'+ Ceilings,Dry Wall,Tray Ceilings
New Construction N
Schools
Elementary Schools Lord Baltimore
Middle Schools Selbeyville
High Schools Indian River
School District Indian River
Others
Pets Allowed Y
HOA Fee Include Common Area Maintenance,Lawn Maintenance,Management,Pool(s),Recreation Facility,Reserve Funds,Road Maintenance,Snow Removal,Trash
Senior Community No
Tax ID 134-19.00-554.00
Ownership Fee Simple
SqFt Source Assessor
Security Features Security System
Acceptable Financing Cash, Conventional
Horse Property N
Listing Terms Cash, Conventional
Financing Cash,Conventional
Special Listing Condition Standard
Pets Allowed Dogs OK, Cats OK
Read Less Info
Want to know what your home might be worth? Contact us for a FREE valuation!

Our team is ready to help you sell your home for the highest possible price ASAP

Bought with Catherine Ann Kougoures • Exit Central Realty

33298 South Coastal Highway, Beach, DE, 19930, United States

