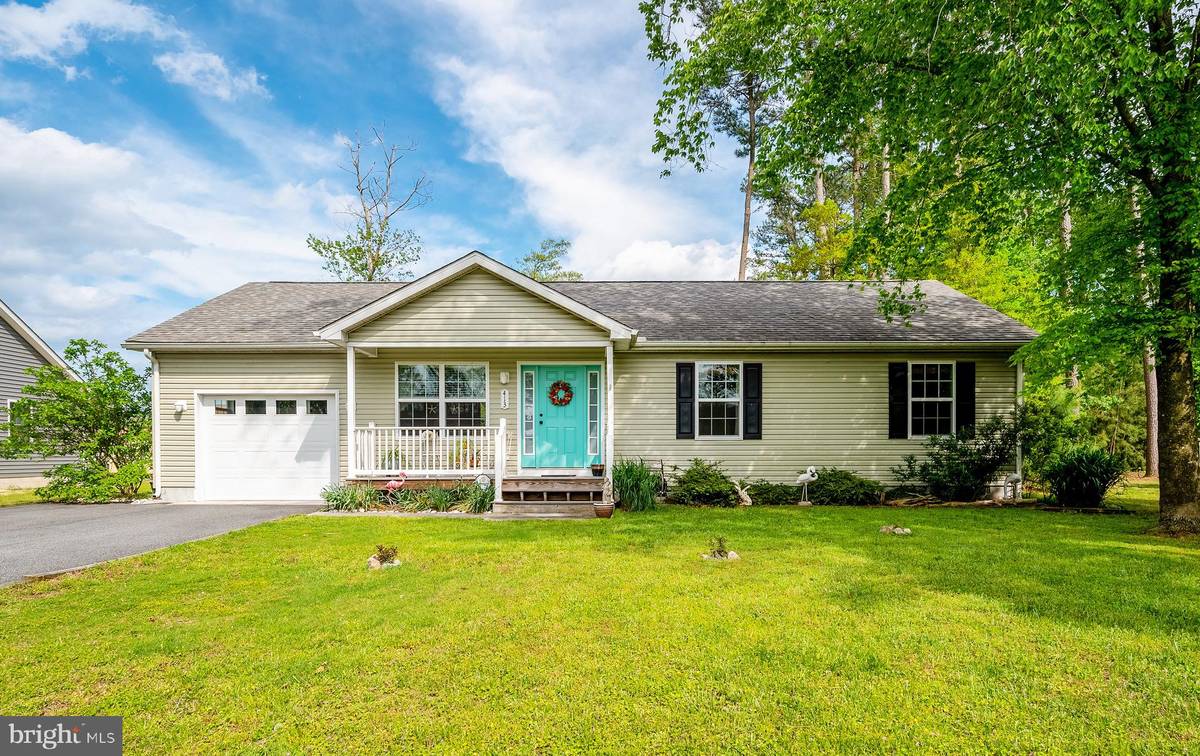$310,000
$300,000
3.3%For more information regarding the value of a property, please contact us for a free consultation.
3 Beds
2 Baths
1,300 SqFt
SOLD DATE : 06/08/2021
Key Details
Sold Price $310,000
Property Type Single Family Home
Sub Type Detached
Listing Status Sold
Purchase Type For Sale
Square Footage 1,300 sqft
Price per Sqft $238
Subdivision Prince Georges Acres
MLS Listing ID DESU182462
Sold Date 06/08/21
Style Coastal,Ranch/Rambler
Bedrooms 3
Full Baths 2
HOA Y/N N
Abv Grd Liv Area 1,300
Originating Board BRIGHT
Year Built 2013
Annual Tax Amount $1,080
Tax Year 2020
Lot Size 10,890 Sqft
Acres 0.25
Lot Dimensions 89.00 x 125.00
Property Description
PARADISE found!!! Make yourself at home with this sun filled 3-bedroom, 2 bath single level home. A spacious living room welcomes you as you enter, and it flows seamlessly through the open floor plan into the dining area and kitchen. This gorgeous kitchen features beautiful cabinetry and granite countertops. The master bedroom with ensuite bath is tucked away down the hallway along with 2 guest rooms and full bath. Walk out onto the rear deck and enjoy the spacious yard with your own full size swim spa and shed! There is also plenty of room for all of your beach gear in the oversized garage. This gem is located in the community of Prince Georges acres with NO HOA fees. The location is close enough for you to get to the beach in minutes, but away from the crowds, and the hustle and bustle so you can relax in peace and quiet. CALL TODAY, this will not last long.
Location
State DE
County Sussex
Area Dagsboro Hundred (31005)
Zoning TN
Rooms
Main Level Bedrooms 3
Interior
Interior Features Attic, Carpet, Ceiling Fan(s), Combination Dining/Living, Combination Kitchen/Dining, Dining Area, Entry Level Bedroom, Floor Plan - Open, Kitchen - Eat-In, Recessed Lighting, Tub Shower, Upgraded Countertops, Window Treatments, Wood Floors
Hot Water Electric
Heating Central, Heat Pump - Electric BackUp
Cooling Central A/C, Ceiling Fan(s)
Flooring Bamboo, Carpet
Equipment Built-In Microwave, Disposal, Dishwasher, Oven - Self Cleaning, Refrigerator
Furnishings No
Fireplace N
Appliance Built-In Microwave, Disposal, Dishwasher, Oven - Self Cleaning, Refrigerator
Heat Source Electric
Laundry Main Floor
Exterior
Exterior Feature Porch(es)
Parking Features Oversized
Garage Spaces 1.0
Utilities Available Cable TV
Water Access N
Roof Type Architectural Shingle
Street Surface Paved
Accessibility Level Entry - Main
Porch Porch(es)
Road Frontage City/County
Attached Garage 1
Total Parking Spaces 1
Garage Y
Building
Lot Description Front Yard, Landscaping, Trees/Wooded
Story 1
Foundation Block, Crawl Space
Sewer Public Sewer
Water Public
Architectural Style Coastal, Ranch/Rambler
Level or Stories 1
Additional Building Above Grade, Below Grade
New Construction N
Schools
School District Indian River
Others
Pets Allowed Y
Senior Community No
Tax ID 233-11.00-440.00
Ownership Fee Simple
SqFt Source Assessor
Acceptable Financing Cash, Conventional, VA
Listing Terms Cash, Conventional, VA
Financing Cash,Conventional,VA
Special Listing Condition Standard
Pets Allowed Cats OK, Dogs OK
Read Less Info
Want to know what your home might be worth? Contact us for a FREE valuation!

Our team is ready to help you sell your home for the highest possible price ASAP

Bought with DARLENE TRAVAGLINE • Cummings & Co. Realtors
33298 South Coastal Highway, Beach, DE, 19930, United States

