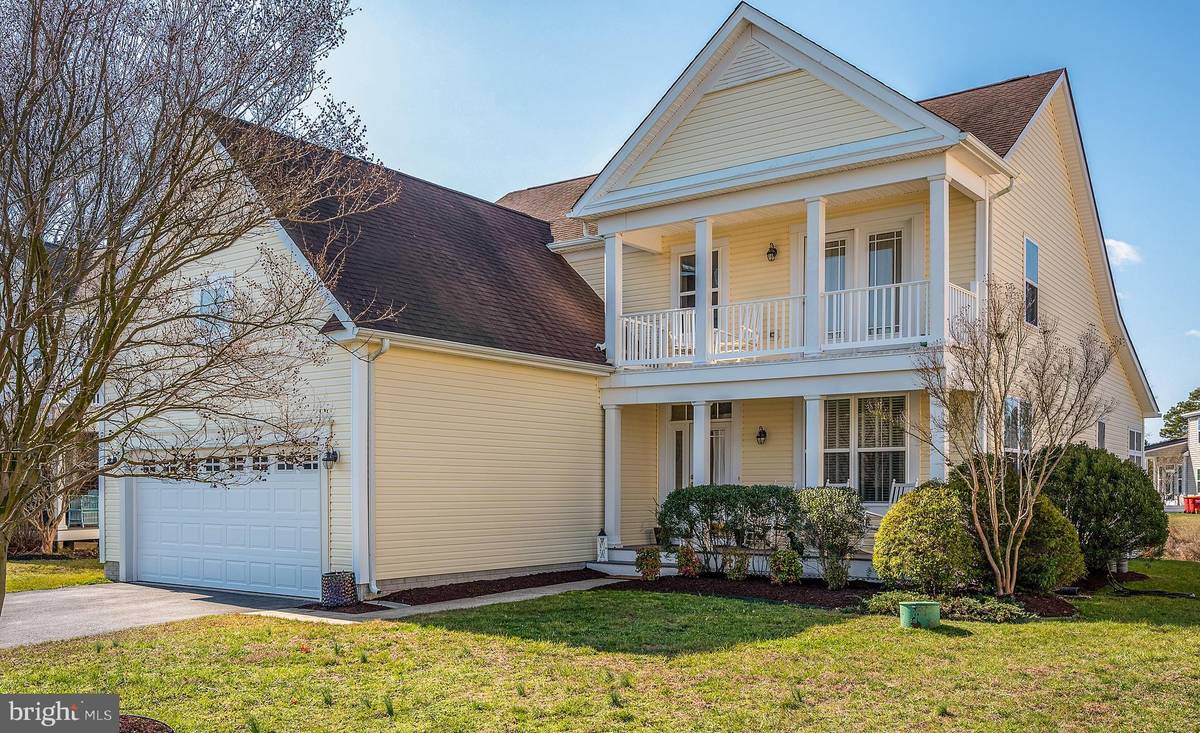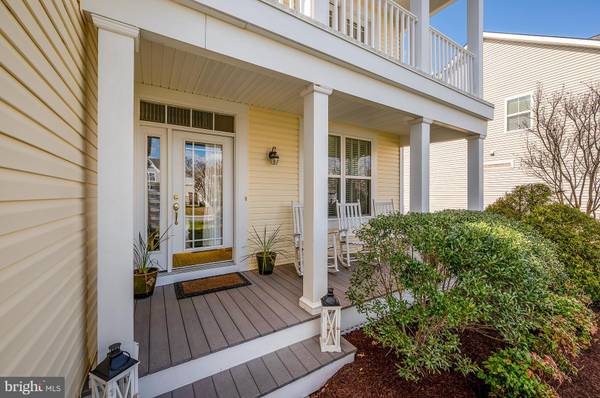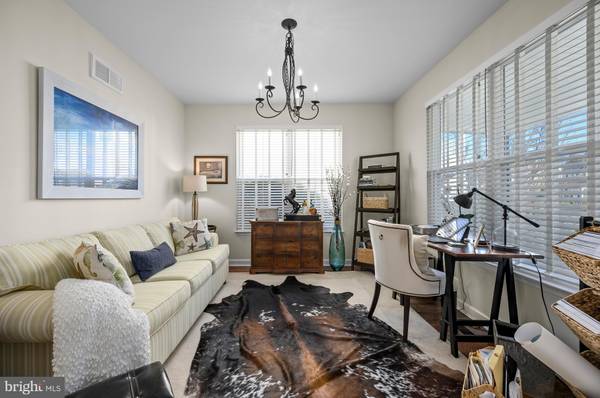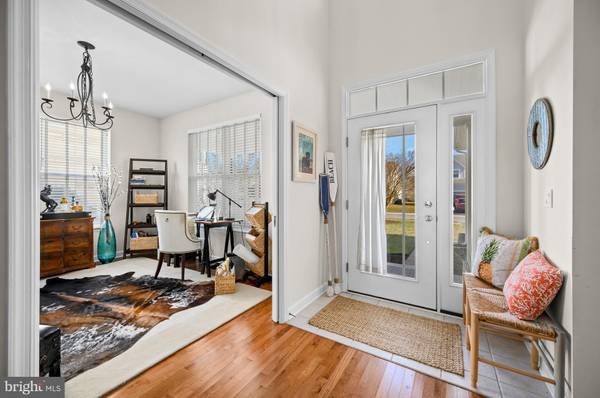$376,500
$378,000
0.4%For more information regarding the value of a property, please contact us for a free consultation.
3 Beds
3 Baths
2,427 SqFt
SOLD DATE : 07/17/2020
Key Details
Sold Price $376,500
Property Type Single Family Home
Sub Type Detached
Listing Status Sold
Purchase Type For Sale
Square Footage 2,427 sqft
Price per Sqft $155
Subdivision Swann Cove
MLS Listing ID DESU156796
Sold Date 07/17/20
Style Coastal
Bedrooms 3
Full Baths 2
Half Baths 1
HOA Fees $6/ann
HOA Y/N Y
Abv Grd Liv Area 2,427
Originating Board BRIGHT
Year Built 2005
Annual Tax Amount $1,228
Tax Year 2019
Lot Size 7,841 Sqft
Acres 0.18
Lot Dimensions 61.00 x 119.00
Property Description
Pond front coastal beauty ready for Immediate Occupancy! This well maintained 3 bedroom, 2.5 bath home is situated close to the community pool and backs to a large pond and walking path. Double front porches allows you to greet the sunrise in the morning, and adds to the coastal flare. This home features an open concept floor plan with hardwood flooring, a first floor Master Bedroom with large master bath suite, large screened porch off of the sun room/ morning room extension, vaulted ceilings, a bonus loft, and cozy fireplace. Swann Cove is located so close to Fenwick Island/ Ocean City MD beaches and offers walking trails, pier/dock to enjoy the beautiful Delmarva sunsets, fishing or crabbing, picnic area, horse shoe pits, community center, workout room, playground and outdoor pool. Take a 3D tour of this property https://my.matterport.com/show/?m=1EP6FYSXVrN&mls=1
Location
State DE
County Sussex
Area Baltimore Hundred (31001)
Zoning MR 1073
Rooms
Basement Partial
Main Level Bedrooms 3
Interior
Interior Features Attic, Breakfast Area, Combination Kitchen/Living
Heating Heat Pump - Gas BackUp
Cooling Central A/C
Flooring Carpet, Ceramic Tile, Hardwood
Fireplaces Number 1
Fireplaces Type Gas/Propane
Equipment Dishwasher, Dryer - Electric, Icemaker, Microwave, Oven - Self Cleaning, Oven/Range - Gas, Refrigerator, Washer
Furnishings No
Fireplace Y
Appliance Dishwasher, Dryer - Electric, Icemaker, Microwave, Oven - Self Cleaning, Oven/Range - Gas, Refrigerator, Washer
Heat Source Electric, Natural Gas
Exterior
Parking Features Garage - Front Entry
Garage Spaces 2.0
Water Access N
View Pond
Roof Type Architectural Shingle
Accessibility Other
Attached Garage 2
Total Parking Spaces 2
Garage Y
Building
Story 2
Sewer Public Sewer
Water Public
Architectural Style Coastal
Level or Stories 2
Additional Building Above Grade, Below Grade
Structure Type Dry Wall,Vaulted Ceilings
New Construction N
Schools
School District Indian River
Others
Senior Community No
Tax ID 533-12.00-684.00
Ownership Fee Simple
SqFt Source Assessor
Special Listing Condition Standard
Read Less Info
Want to know what your home might be worth? Contact us for a FREE valuation!

Our team is ready to help you sell your home for the highest possible price ASAP

Bought with Michael McDowell • Coldwell Banker Realty
33298 South Coastal Highway, Beach, DE, 19930, United States






