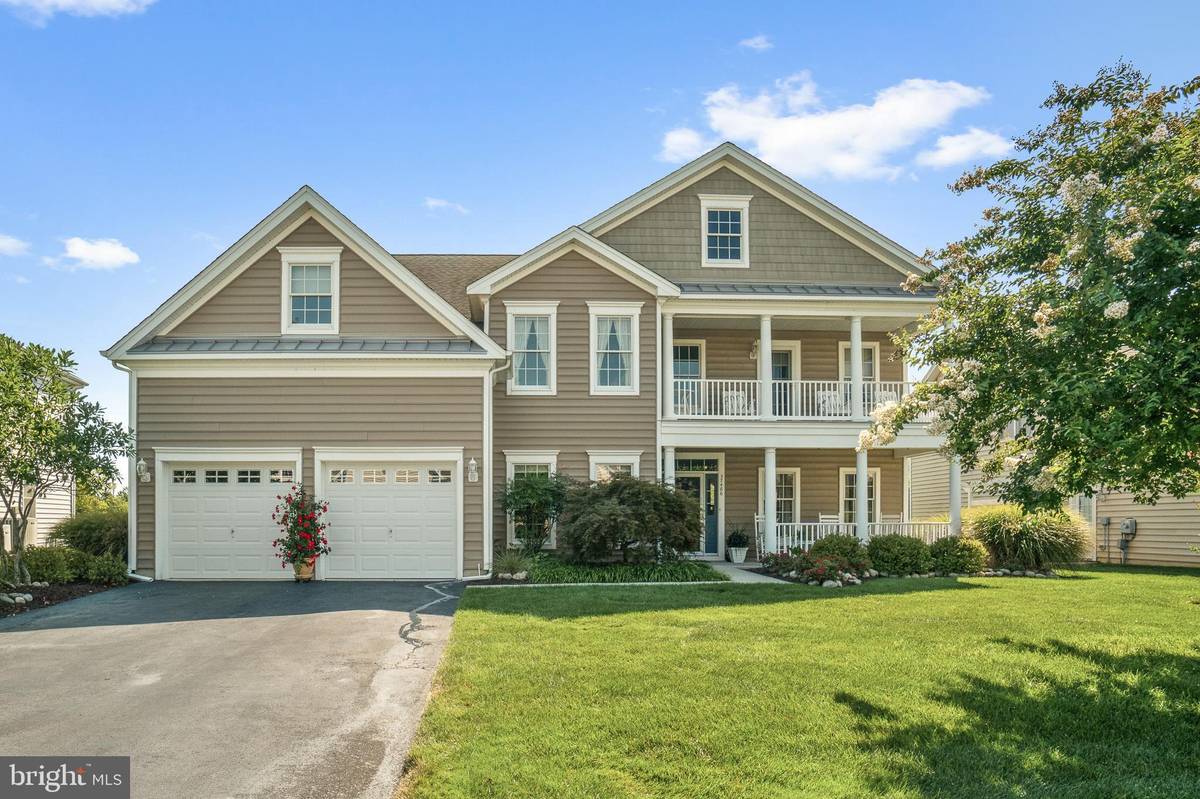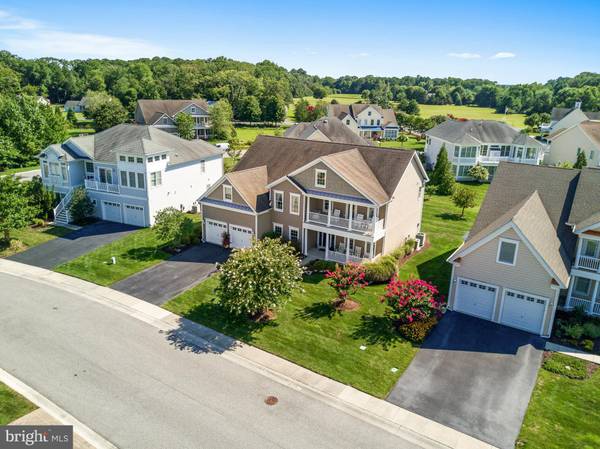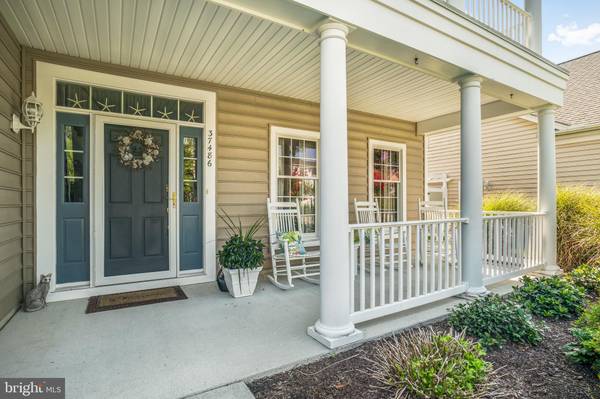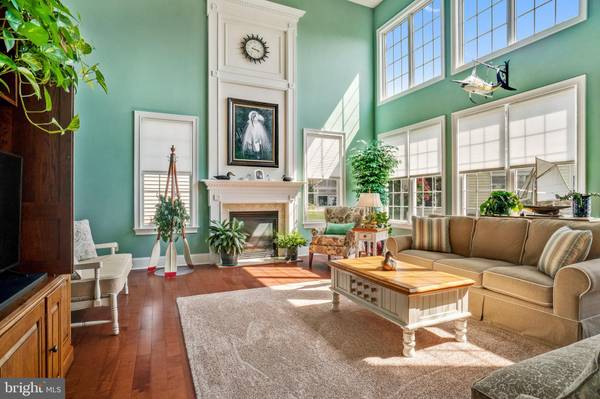$490,000
$525,000
6.7%For more information regarding the value of a property, please contact us for a free consultation.
4 Beds
4 Baths
3,768 SqFt
SOLD DATE : 05/29/2020
Key Details
Sold Price $490,000
Property Type Single Family Home
Sub Type Detached
Listing Status Sold
Purchase Type For Sale
Square Footage 3,768 sqft
Price per Sqft $130
Subdivision White Creek At Bethany
MLS Listing ID DESU155730
Sold Date 05/29/20
Style Coastal
Bedrooms 4
Full Baths 3
Half Baths 1
HOA Fees $330/mo
HOA Y/N Y
Abv Grd Liv Area 3,768
Originating Board BRIGHT
Year Built 2007
Annual Tax Amount $2,009
Tax Year 2019
Lot Size 9,583 Sqft
Acres 0.22
Lot Dimensions 73.00 x 125.00
Property Description
Welcome to 37486 Seaside Drive! This freshly painted home features 4 bedrooms and 3.5 bathrooms and almost 3800 square feet of living space with water views! The moment you step in the home you are wowed by the beautiful 2 story foyer with curved staircase. The first floor features an office off the foyer, living/dining room combination, gourmet kitchen with stainless steel appliances, cherry cabinets and tile flooring. Off the kitchen, enjoy the views through the sunroom while enjoying your morning cup of coffee or tea. The 2 story family room offers a light and bright space to entertain family and friends. Home has all new upgraded toilets, new heating system installed in 2019 as well as a new hot water system in 2018. You will enjoy living in the amenity rich community of White Creek at Bethany, a water-front community with all-around amenities of pool, fitness/locker/billiard rooms, community room with kitchen facilities, tennis/basketball courts,playground, dock for jet skis, kayaks and boats and merely 4 miles to beach! Schedule your showing today!
Location
State DE
County Sussex
Area Baltimore Hundred (31001)
Zoning MR 1223
Rooms
Main Level Bedrooms 4
Interior
Interior Features Attic, Kitchen - Eat-In, Kitchen - Island, Pantry
Heating Heat Pump - Gas BackUp
Cooling Central A/C
Flooring Ceramic Tile, Hardwood
Fireplaces Number 1
Fireplaces Type Gas/Propane
Equipment Dishwasher, Disposal, Dryer - Electric, Icemaker, Microwave, Oven - Self Cleaning, Oven/Range - Gas, Refrigerator, Washer, Water Heater
Furnishings No
Fireplace Y
Appliance Dishwasher, Disposal, Dryer - Electric, Icemaker, Microwave, Oven - Self Cleaning, Oven/Range - Gas, Refrigerator, Washer, Water Heater
Heat Source Propane - Leased
Exterior
Exterior Feature Balcony
Parking Features Garage - Front Entry
Garage Spaces 2.0
Water Access N
Roof Type Architectural Shingle
Accessibility Other
Porch Balcony
Attached Garage 2
Total Parking Spaces 2
Garage Y
Building
Story 2
Sewer Public Sewer
Water Public
Architectural Style Coastal
Level or Stories 2
Additional Building Above Grade, Below Grade
New Construction N
Schools
Elementary Schools Lord Baltimore
Middle Schools Selbyville
High Schools Indian River
School District Indian River
Others
HOA Fee Include Pool(s),Common Area Maintenance
Senior Community No
Tax ID 134-08.00-612.00
Ownership Fee Simple
SqFt Source Assessor
Acceptable Financing Cash, Conventional
Listing Terms Cash, Conventional
Financing Cash,Conventional
Special Listing Condition Standard
Read Less Info
Want to know what your home might be worth? Contact us for a FREE valuation!

Our team is ready to help you sell your home for the highest possible price ASAP

Bought with DAYNA FEHER • Keller Williams Realty

33298 South Coastal Highway, Beach, DE, 19930, United States






