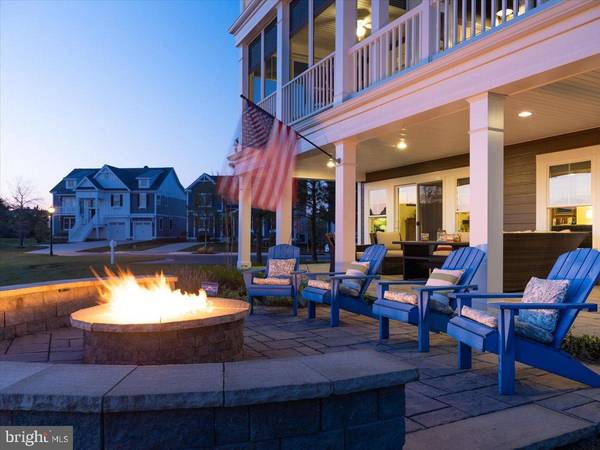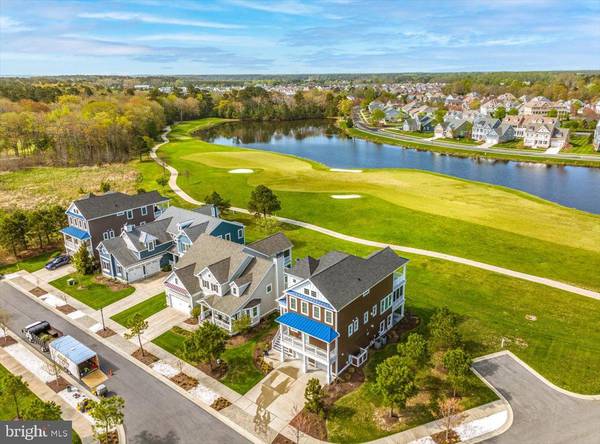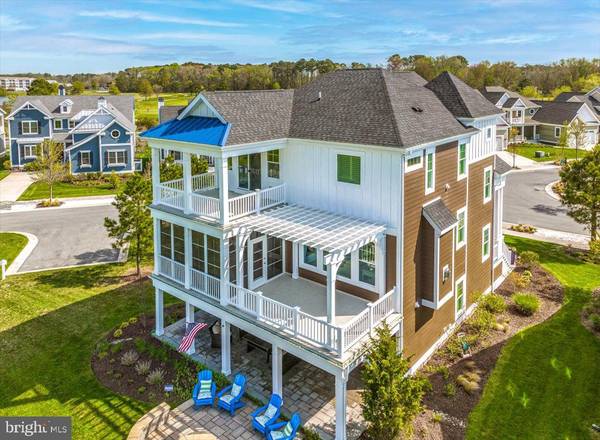$1,725,000
$1,750,000
1.4%For more information regarding the value of a property, please contact us for a free consultation.
4 Beds
5 Baths
3,720 SqFt
SOLD DATE : 07/15/2022
Key Details
Sold Price $1,725,000
Property Type Single Family Home
Sub Type Detached
Listing Status Sold
Purchase Type For Sale
Square Footage 3,720 sqft
Price per Sqft $463
Subdivision Bayside
MLS Listing ID DESU2021196
Sold Date 07/15/22
Style Coastal
Bedrooms 4
Full Baths 3
Half Baths 2
HOA Fees $326/qua
HOA Y/N Y
Abv Grd Liv Area 3,720
Originating Board BRIGHT
Year Built 2014
Annual Tax Amount $2,395
Tax Year 2021
Lot Size 6,534 Sqft
Acres 0.15
Lot Dimensions 78.00 x 110.00
Property Description
If you're looking for a casually elegant and relaxing lifestyle, this may be the perfect home if you want a flexible floor plan to accommodate seamless living.
Discover today how easy it is to enjoy the fun and sun of coastal living in this highly desirable Catalina model in Bayside -- a one of a kind resort community on the Eastern Shore. This "move-in" ready, meticulously decorated home, features 4 spacious bedrooms, 5 bathrooms, an open contemporary floor plan, private elevator and an expansive view of the Jack Nicklaus golf course. It's the perfect blend of casual elegance and refined comfort.
This thoughtfully designed floor plan offers a spacious gourmet kitchen with upgraded cabinetry and quartz countertops with easy access to a roomy rear deck that offers a peaceful oasis for watching stunning sunsets or entertaining. And, you can also easily enjoy the cozy 3 season room when you want a new scenic view.
With an oversized "bonus" room on the lower level with a built-in wet bar, you'll have the flexibility needed if you want another family room, game room, home office, or bedroom. And, if you love spending time outdoors, it is not surprising to find a backyard that has been transformed into a luxurious extension of this home. With beautiful aesthetics, you can enjoy a cozy fire pit and the enhanced outdoor spaces -- it's perfect for entertaining or simply enjoying the beauty and nature of this private lot. A video tour is available to preview upon request.
It's rare to find a home this large that offers endless possibilities in an amenity-rich community that features two restaurants, a clubhouse, an award-winning Health & Aquatic Center, 4 swimming pools (indoor and outdoor), tennis and racquetball programs, kayaking, the Freeman Arts Pavillion (with live music and performances), the Bayside Institute, play grounds, biking trails, an unmatched schedule of activities and events for all ages, a beach shuttle (only 4 miles to the ocean) and so much more.
Location
State DE
County Sussex
Area Baltimore Hundred (31001)
Zoning MR
Direction East
Rooms
Other Rooms Laundry, Other, Additional Bedroom
Main Level Bedrooms 1
Interior
Interior Features Attic, Kitchen - Island, Combination Kitchen/Living, Entry Level Bedroom, Built-Ins, Ceiling Fan(s), Central Vacuum, Chair Railings, Combination Dining/Living, Crown Moldings, Dining Area, Elevator, Family Room Off Kitchen, Floor Plan - Open, Kitchen - Gourmet, Primary Bath(s), Recessed Lighting, Sprinkler System, Stall Shower, Tub Shower, Upgraded Countertops, Wainscotting, Walk-in Closet(s), Wet/Dry Bar, WhirlPool/HotTub, Window Treatments, Wood Floors
Hot Water Tankless
Heating Forced Air, Heat Pump(s), Energy Star Heating System, Programmable Thermostat
Cooling Heat Pump(s), Programmable Thermostat, Ceiling Fan(s), Central A/C, Energy Star Cooling System
Flooring Carpet, Hardwood, Tile/Brick
Fireplaces Number 1
Equipment Dishwasher, Disposal, Icemaker, Refrigerator, Microwave, Oven/Range - Electric, Washer/Dryer Hookups Only, Water Heater - Tankless
Furnishings Yes
Fireplace N
Window Features Insulated,Screens,ENERGY STAR Qualified
Appliance Dishwasher, Disposal, Icemaker, Refrigerator, Microwave, Oven/Range - Electric, Washer/Dryer Hookups Only, Water Heater - Tankless
Heat Source Propane - Owned
Laundry Upper Floor
Exterior
Exterior Feature Balcony, Deck(s), Enclosed, Patio(s), Porch(es), Balconies- Multiple, Screened
Parking Features Garage - Front Entry, Garage Door Opener, Inside Access, Oversized, Additional Storage Area
Garage Spaces 8.0
Utilities Available Cable TV Available, Electric Available, Propane - Community, Phone Available
Amenities Available Basketball Courts, Cable, Pier/Dock, Tot Lots/Playground, Security, Bike Trail, Club House, Dining Rooms, Dog Park, Exercise Room, Golf Club, Golf Course Membership Available, Jog/Walk Path, Meeting Room, Party Room, Picnic Area, Pool - Indoor, Pool - Outdoor, Putting Green, Recreational Center, Sauna, Tennis Courts, Volleyball Courts
Water Access N
View Golf Course, Panoramic, Pond, Scenic Vista, Water
Roof Type Architectural Shingle
Accessibility Elevator
Porch Balcony, Deck(s), Enclosed, Patio(s), Porch(es), Balconies- Multiple, Screened
Road Frontage City/County
Attached Garage 2
Total Parking Spaces 8
Garage Y
Building
Lot Description Landscaping, Cul-de-sac, No Thru Street, Pond, Premium, Private, Secluded, SideYard(s)
Story 3
Foundation Slab
Sewer Public Sewer
Water Public
Architectural Style Coastal
Level or Stories 3
Additional Building Above Grade, Below Grade
Structure Type 2 Story Ceilings,9'+ Ceilings
New Construction N
Schools
Elementary Schools Phillip C. Showell
High Schools Indian River
School District Indian River
Others
Pets Allowed Y
HOA Fee Include Health Club,Lawn Care Front,Lawn Care Rear,Lawn Care Side,Management,Pool(s),Recreation Facility,Reserve Funds,Sauna,Snow Removal,Trash
Senior Community No
Tax ID 533-19.00-1467.00
Ownership Fee Simple
SqFt Source Assessor
Security Features Fire Detection System,Carbon Monoxide Detector(s),Security System,Sprinkler System - Indoor
Acceptable Financing Cash, Conventional
Horse Property N
Listing Terms Cash, Conventional
Financing Cash,Conventional
Special Listing Condition Standard
Pets Allowed Dogs OK, Cats OK
Read Less Info
Want to know what your home might be worth? Contact us for a FREE valuation!

Our team is ready to help you sell your home for the highest possible price ASAP

Bought with ASHLEY BROSNAHAN • Long & Foster Real Estate, Inc.
33298 South Coastal Highway, Beach, DE, 19930, United States






