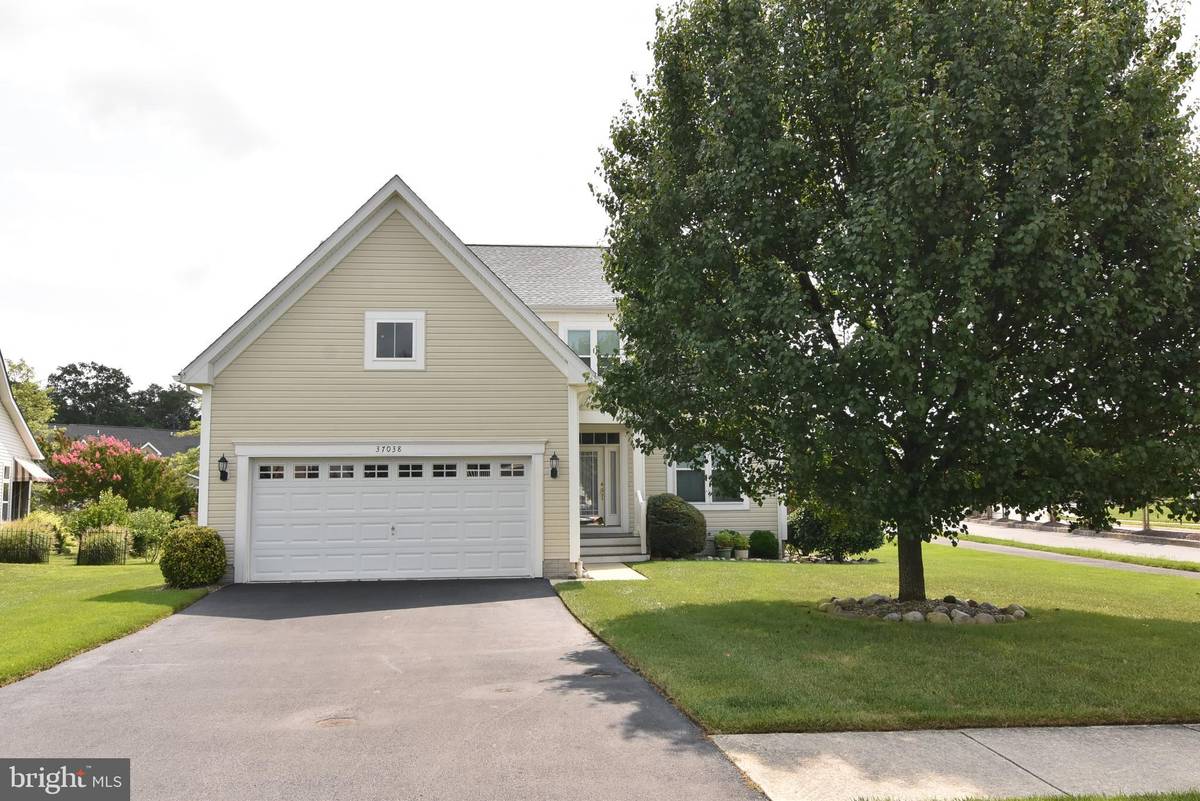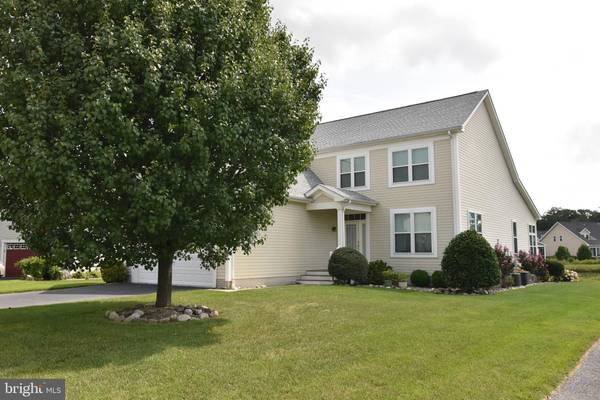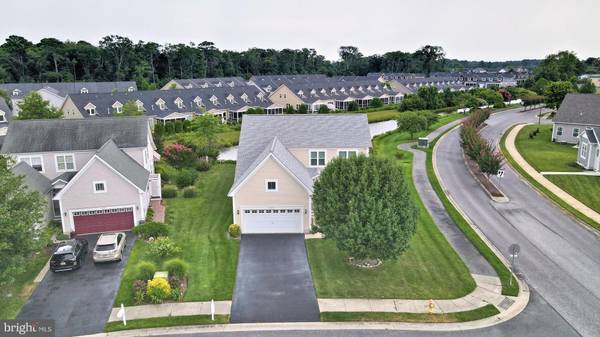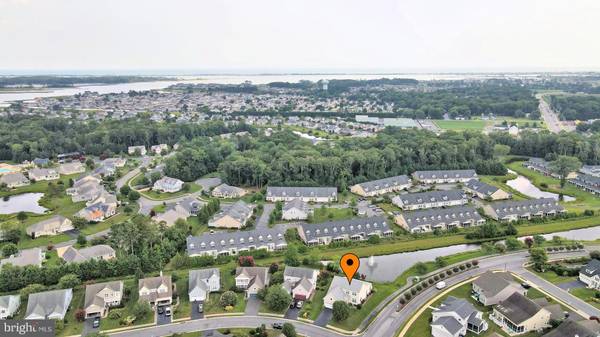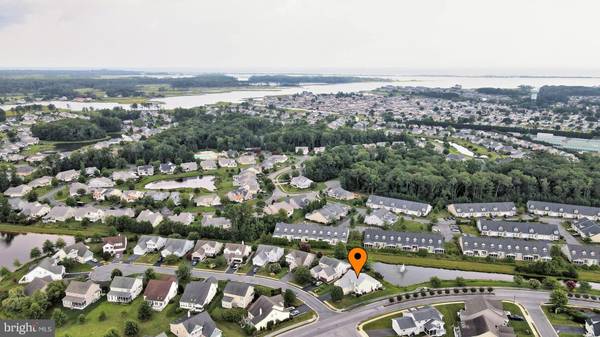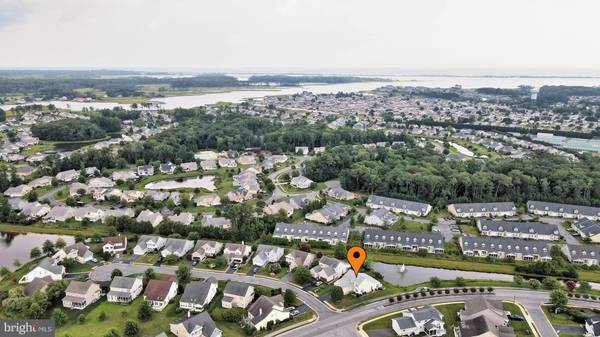$489,900
$489,900
For more information regarding the value of a property, please contact us for a free consultation.
3 Beds
3 Baths
2,340 SqFt
SOLD DATE : 09/17/2021
Key Details
Sold Price $489,900
Property Type Single Family Home
Sub Type Detached
Listing Status Sold
Purchase Type For Sale
Square Footage 2,340 sqft
Price per Sqft $209
Subdivision Swann Cove
MLS Listing ID DESU2003958
Sold Date 09/17/21
Style Coastal
Bedrooms 3
Full Baths 2
Half Baths 1
HOA Fees $66/ann
HOA Y/N Y
Abv Grd Liv Area 2,340
Originating Board BRIGHT
Year Built 2004
Annual Tax Amount $1,344
Tax Year 2021
Lot Size 9,148 Sqft
Acres 0.21
Lot Dimensions 50.00 x 125.00
Property Description
This 3 bedroom home is situated on a corner lot and backs up to a community pond. This creates a beautiful and serene setting. Located in the established community of Swann Cove. Just 4 miles from Fenwick Island. Close to shopping, medical office, pharmacy,, entertainment and many of the areas finest restaurants.. When entering this home you will see an open floorplan which consists of a large kitchen with with stainless steel appliances , a double wall oven ,marble countertops , pantry and a eating island. This opens into the living room with a fireplace, and a dining area There is a sunroom which overlooks the pond. A beautiful pond front owners suite is located on the first floor with a large master bath with separate tub and shower stall, walkin closet and access to the porch. To complete that florr there is a separate dining room for entertaining. Upstairs you will find 2 guest rooms and 1 full bath. This floor also offers a loft . New windows and roof in 2020 and new hot water heater 5 years ago and relocated to garage. DON'T MISS THIS FABULOUS HOME!!
Location
State DE
County Sussex
Area Baltimore Hundred (31001)
Zoning MR
Direction West
Rooms
Main Level Bedrooms 1
Interior
Interior Features Ceiling Fan(s), Combination Dining/Living, Combination Kitchen/Dining, Combination Kitchen/Living, Entry Level Bedroom, Floor Plan - Open, Kitchen - Island, Pantry, Primary Bath(s), Stall Shower, Upgraded Countertops, Walk-in Closet(s), Window Treatments
Hot Water Electric
Heating Heat Pump(s)
Cooling Central A/C, Heat Pump(s)
Flooring Carpet, Tile/Brick
Fireplaces Number 1
Equipment Dishwasher, Disposal, Dryer - Electric, Exhaust Fan, Icemaker, Microwave, Oven - Double, Refrigerator, Stainless Steel Appliances, Washer, Water Heater, Cooktop
Furnishings Yes
Window Features Screens
Appliance Dishwasher, Disposal, Dryer - Electric, Exhaust Fan, Icemaker, Microwave, Oven - Double, Refrigerator, Stainless Steel Appliances, Washer, Water Heater, Cooktop
Heat Source Electric
Laundry Has Laundry, Main Floor
Exterior
Exterior Feature Deck(s)
Parking Features Built In, Garage - Front Entry, Garage Door Opener, Inside Access
Garage Spaces 5.0
Utilities Available Cable TV Available, Electric Available, Phone Available, Sewer Available, Water Available
Amenities Available Boat Ramp, Pool - Outdoor
Water Access N
View Pond
Roof Type Asphalt
Accessibility None
Porch Deck(s)
Attached Garage 2
Total Parking Spaces 5
Garage Y
Building
Lot Description Backs - Open Common Area, Corner, Front Yard, Landscaping, Pond, Rear Yard, SideYard(s)
Story 2
Sewer Public Sewer
Water Public
Architectural Style Coastal
Level or Stories 2
Additional Building Above Grade, Below Grade
Structure Type Dry Wall
New Construction N
Schools
Elementary Schools Phillip C. Showell
Middle Schools Selbyville
High Schools Indian River
School District Indian River
Others
HOA Fee Include Common Area Maintenance,Management,Pool(s),Trash
Senior Community No
Tax ID 533-12.00-748.00
Ownership Fee Simple
SqFt Source Assessor
Acceptable Financing Cash, Conventional
Listing Terms Cash, Conventional
Financing Cash,Conventional
Special Listing Condition Standard
Read Less Info
Want to know what your home might be worth? Contact us for a FREE valuation!

Our team is ready to help you sell your home for the highest possible price ASAP

Bought with ASHLEY BROSNAHAN • Long & Foster Real Estate, Inc.
33298 South Coastal Highway, Beach, DE, 19930, United States

