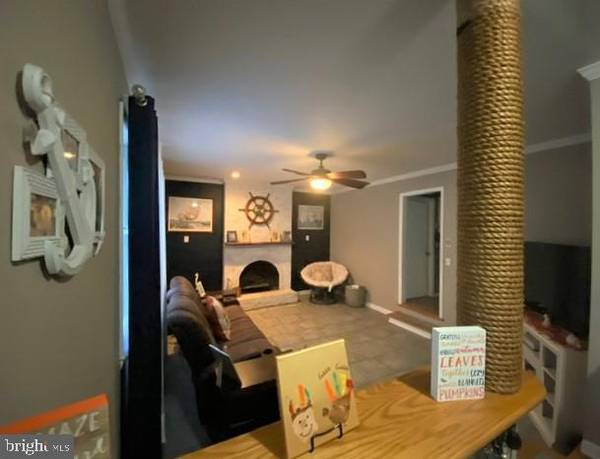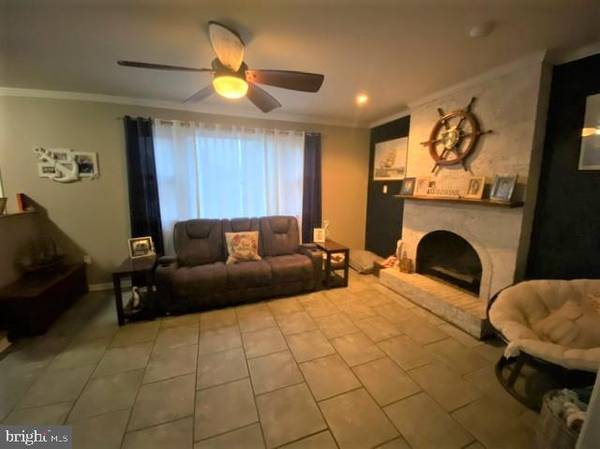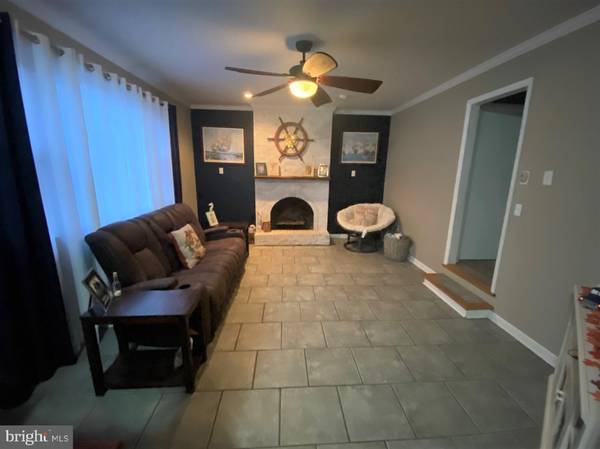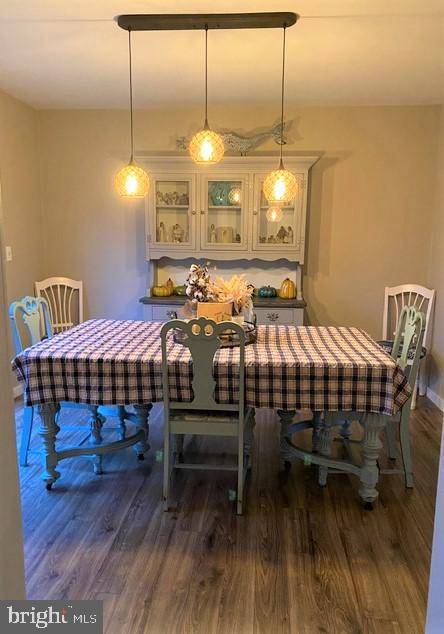$302,000
$299,000
1.0%For more information regarding the value of a property, please contact us for a free consultation.
4 Beds
2 Baths
2,236 SqFt
SOLD DATE : 02/19/2021
Key Details
Sold Price $302,000
Property Type Single Family Home
Sub Type Detached
Listing Status Sold
Purchase Type For Sale
Square Footage 2,236 sqft
Price per Sqft $135
Subdivision North Shore Addn (15)
MLS Listing ID DESU175208
Sold Date 02/19/21
Style Colonial
Bedrooms 4
Full Baths 1
Half Baths 1
HOA Y/N N
Abv Grd Liv Area 2,236
Originating Board BRIGHT
Year Built 1970
Annual Tax Amount $1,143
Tax Year 2020
Lot Size 0.910 Acres
Acres 0.91
Lot Dimensions 200.00 x 200.00
Property Description
Remodeled, completely Colonial home. Separate sunken Living and dining room, with sliders to view the backyard. Spacious family room with barn doors to the porch. Gallery style kitchen with eat-in area. Upstairs offers 4-spacious bedrooms, Master has access to bath from bedroom, and there is a fifth room up for an office, library, or a guest room. Tasteful designs throughout and extra touches. Separate laundry room with its own door and extra room to close off from the rest of the house. Brand new septic just installed, 20'x40' inground saltwater pool, with new liner and trampoline cover, well installed in 2013, fenced back yard and separate fenced pool area plus a 15x30 Shed and attached 1-car garage. These are just a few of the extras and makes this a must-see home!
Location
State DE
County Sussex
Area Seaford Hundred (31013)
Zoning AR-1
Direction North
Rooms
Main Level Bedrooms 4
Interior
Interior Features Attic, Breakfast Area, Built-Ins, Carpet, Ceiling Fan(s), Dining Area, Family Room Off Kitchen, Floor Plan - Traditional, Formal/Separate Dining Room, Kitchen - Galley, Kitchen - Table Space, Pantry, Window Treatments
Hot Water Electric
Heating Forced Air, Heat Pump(s), Wood Burn Stove
Cooling Central A/C
Flooring Tile/Brick, Vinyl, Wood, Laminated, Partially Carpeted
Fireplaces Number 1
Fireplaces Type Brick, Mantel(s)
Equipment Dishwasher, Dryer - Electric, Exhaust Fan, Oven - Self Cleaning, Range Hood, Refrigerator, Washer, Water Heater, Disposal, Microwave
Furnishings No
Fireplace Y
Window Features Bay/Bow,Double Hung
Appliance Dishwasher, Dryer - Electric, Exhaust Fan, Oven - Self Cleaning, Range Hood, Refrigerator, Washer, Water Heater, Disposal, Microwave
Heat Source Electric
Laundry Has Laundry, Main Floor
Exterior
Exterior Feature Patio(s), Porch(es)
Parking Features Garage - Front Entry
Garage Spaces 7.0
Fence Chain Link, Fully, Privacy
Pool In Ground, Fenced, Saltwater
Utilities Available Cable TV Available
Water Access N
View Trees/Woods, Street
Roof Type Architectural Shingle
Street Surface Black Top
Accessibility None
Porch Patio(s), Porch(es)
Road Frontage City/County
Attached Garage 1
Total Parking Spaces 7
Garage Y
Building
Lot Description Cleared, Corner, Front Yard, Level, Landscaping, Partly Wooded, Rear Yard, SideYard(s)
Story 2
Foundation Crawl Space, Block
Sewer Gravity Sept Fld, Approved System
Water Well
Architectural Style Colonial
Level or Stories 2
Additional Building Above Grade, Below Grade
New Construction N
Schools
School District Seaford
Others
Senior Community No
Tax ID 331-06.00-181.00
Ownership Fee Simple
SqFt Source Assessor
Acceptable Financing Cash, Conventional, FHA, USDA, VA
Horse Property N
Listing Terms Cash, Conventional, FHA, USDA, VA
Financing Cash,Conventional,FHA,USDA,VA
Special Listing Condition Standard
Read Less Info
Want to know what your home might be worth? Contact us for a FREE valuation!

Our team is ready to help you sell your home for the highest possible price ASAP

Bought with ASHLEY BROSNAHAN • Long & Foster Real Estate, Inc.

33298 South Coastal Highway, Beach, DE, 19930, United States






