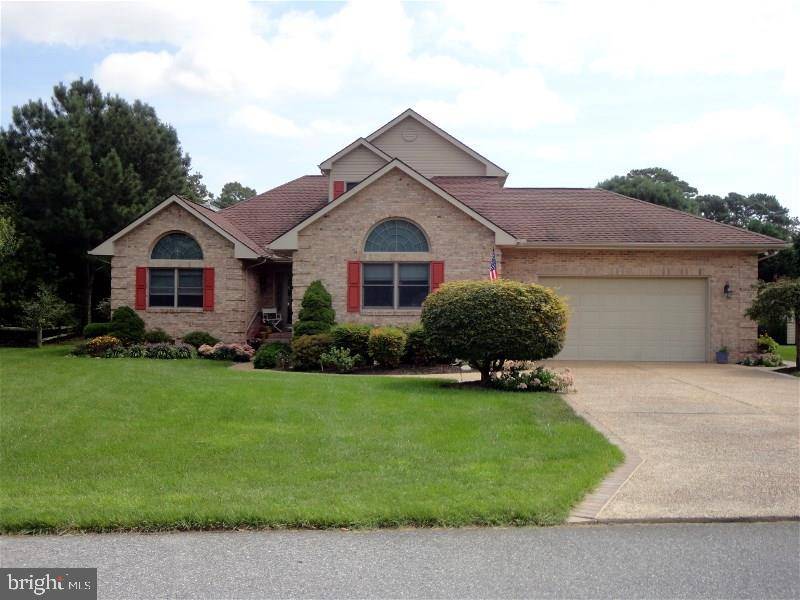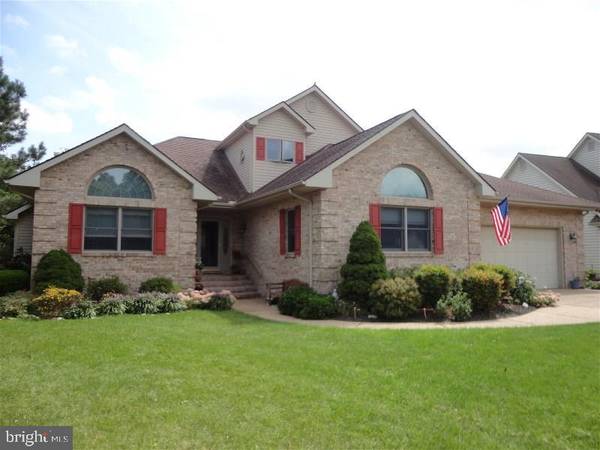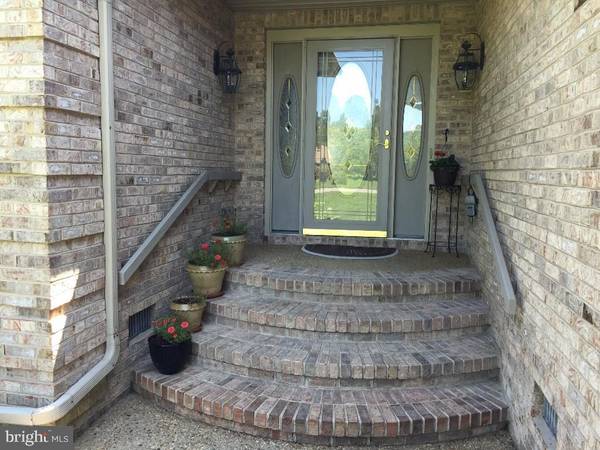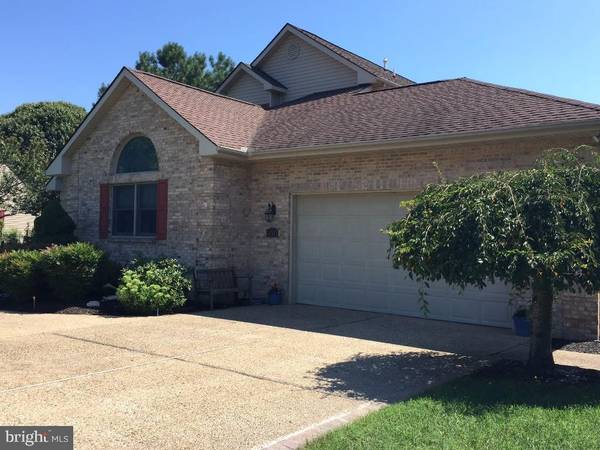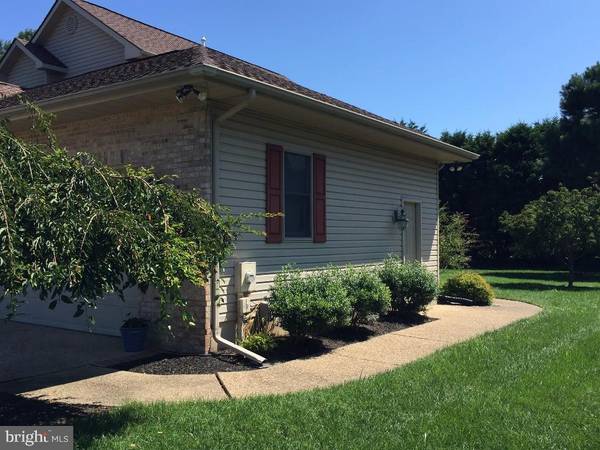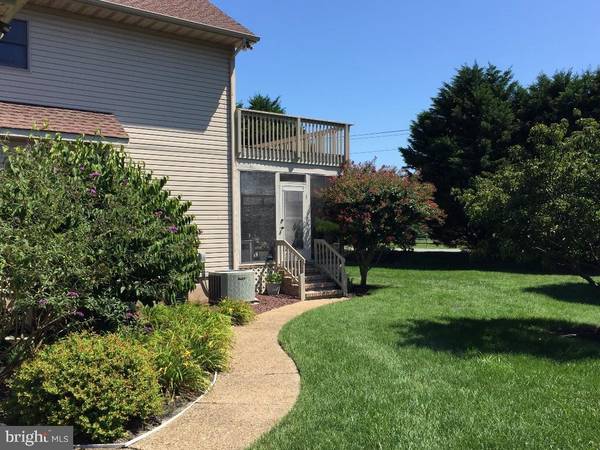$370,000
$375,000
1.3%For more information regarding the value of a property, please contact us for a free consultation.
3 Beds
3 Baths
2,336 SqFt
SOLD DATE : 08/25/2017
Key Details
Sold Price $370,000
Property Type Single Family Home
Sub Type Detached
Listing Status Sold
Purchase Type For Sale
Square Footage 2,336 sqft
Price per Sqft $158
Subdivision Bay Colony
MLS Listing ID 1001009292
Sold Date 08/25/17
Style Contemporary
Bedrooms 3
Full Baths 2
Half Baths 1
HOA Fees $75/ann
HOA Y/N Y
Abv Grd Liv Area 2,336
Originating Board SCAOR
Year Built 1997
Lot Size 0.350 Acres
Acres 0.35
Lot Dimensions 157x118x178x71
Property Description
Beautiful custom built home in pristine condition. Located in the prestigious community of Bay Colony, this 3 bedroom, 2.5 bath home has it all. 1st floor master suite, open floor plan with vaulted ceilings, built in cabinetry, granite in the kitchen, living room with fireplace, large family room, tiled baths, tons of storage, a lovely 3 season room and deck with retractable awning. Meticulously maintained yard and landscaping. The second floor deck has a view of Cripple Creek Golf Course. Private well supplies water for irrigation system and hoses. Enjoy the community pool, tennis and marina. Bring your boat! Deep water boat slip available for $25K. Close to area beaches, shopping, golf and more!
Location
State DE
County Sussex
Area Baltimore Hundred (31001)
Interior
Interior Features Attic, Kitchen - Eat-In, Kitchen - Island, Pantry, Entry Level Bedroom, Ceiling Fan(s), Skylight(s), WhirlPool/HotTub, Window Treatments
Hot Water Electric
Heating Forced Air, Propane
Cooling Central A/C
Flooring Carpet, Tile/Brick
Fireplaces Number 1
Fireplaces Type Gas/Propane
Equipment Dishwasher, Disposal, Dryer - Gas, Exhaust Fan, Icemaker, Refrigerator, Microwave, Oven/Range - Electric, Range Hood, Washer, Water Heater
Furnishings No
Fireplace Y
Window Features Insulated,Screens
Appliance Dishwasher, Disposal, Dryer - Gas, Exhaust Fan, Icemaker, Refrigerator, Microwave, Oven/Range - Electric, Range Hood, Washer, Water Heater
Heat Source Bottled Gas/Propane
Exterior
Exterior Feature Balcony, Deck(s)
Parking Features Garage Door Opener
Amenities Available Beach, Boat Ramp, Community Center, Pool - Outdoor, Swimming Pool, Tennis Courts, Water/Lake Privileges
Water Access Y
Roof Type Architectural Shingle
Porch Balcony, Deck(s)
Road Frontage Public
Garage Y
Building
Lot Description Landscaping
Story 2
Foundation Concrete Perimeter, Crawl Space
Sewer Public Sewer
Water Public, Well
Architectural Style Contemporary
Level or Stories 2
Additional Building Above Grade
Structure Type Vaulted Ceilings
New Construction N
Schools
School District Indian River
Others
Tax ID 134-03.00-463.00
Ownership Fee Simple
SqFt Source Estimated
Acceptable Financing Cash, Conventional
Listing Terms Cash, Conventional
Financing Cash,Conventional
Read Less Info
Want to know what your home might be worth? Contact us for a FREE valuation!

Our team is ready to help you sell your home for the highest possible price ASAP

Bought with ASHLEY BROSNAHAN • Long & Foster Real Estate, Inc.

33298 South Coastal Highway, Beach, DE, 19930, United States

