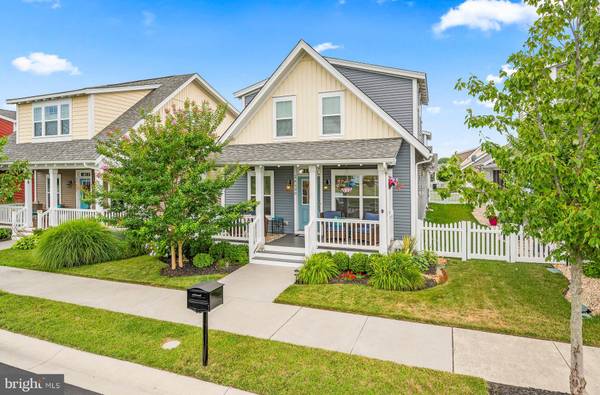$340,000
$335,000
1.5%For more information regarding the value of a property, please contact us for a free consultation.
3 Beds
3 Baths
1,800 SqFt
SOLD DATE : 08/27/2020
Key Details
Sold Price $340,000
Property Type Single Family Home
Sub Type Detached
Listing Status Sold
Purchase Type For Sale
Square Footage 1,800 sqft
Price per Sqft $188
Subdivision Millville By The Sea
MLS Listing ID DESU164548
Sold Date 08/27/20
Style Coastal,Cottage
Bedrooms 3
Full Baths 2
Half Baths 1
HOA Fees $228/mo
HOA Y/N Y
Abv Grd Liv Area 1,800
Originating Board BRIGHT
Year Built 2014
Annual Tax Amount $1,349
Tax Year 2019
Lot Size 3,920 Sqft
Acres 0.09
Lot Dimensions 38.00 x 106.00
Property Description
Rarely available Park View location! This 3 bedroom, 2.5 bath home is pristine and ready for your enjoyment. Featuring an open floorplan and the perfect place to entertain family and friends. Pride of ownership is evident and features include gleaming hardwood floors, spacious kitchen with granite counter-tops and a first floor master suite with custom closets. The welcoming front porch is perfect for relaxing with a view of the beautiful park, while the side porch and large paver patio make an amazing outdoor oasis. Upstairs, family and friends will have the upmost of comfort and privacy with two additional bedrooms, with custom closets. Parking is a breeze with a two car garage, driveway, and additional parking right out front. If this wasn't enough, there is also a large 20x 20 unfinished in-law suite/ game room above the garage. Only 3.5 miles to the beach. Amazing community amenities include clubhouse. Gym, crab shack, pickle ball, ponds, kayaking, pools, and more!
Location
State DE
County Sussex
Area Baltimore Hundred (31001)
Zoning TN
Rooms
Main Level Bedrooms 1
Interior
Interior Features Carpet, Ceiling Fan(s), Combination Dining/Living, Combination Kitchen/Dining, Combination Kitchen/Living, Dining Area, Entry Level Bedroom, Family Room Off Kitchen, Floor Plan - Open, Kitchen - Eat-In, Primary Bath(s), Recessed Lighting, Upgraded Countertops, Walk-in Closet(s), Window Treatments
Hot Water Other
Heating Heat Pump(s)
Cooling Central A/C
Equipment Dishwasher, Disposal, Dryer - Electric, Microwave, Oven - Self Cleaning, Washer, Water Heater
Furnishings No
Fireplace N
Window Features Double Pane,Energy Efficient,Screens
Appliance Dishwasher, Disposal, Dryer - Electric, Microwave, Oven - Self Cleaning, Washer, Water Heater
Heat Source Electric
Laundry Main Floor
Exterior
Exterior Feature Deck(s), Patio(s), Porch(es)
Parking Features Garage - Rear Entry, Additional Storage Area
Garage Spaces 2.0
Fence Vinyl
Amenities Available Common Grounds, Community Center, Exercise Room, Jog/Walk Path, Pool - Outdoor, Tot Lots/Playground
Water Access N
Roof Type Architectural Shingle
Accessibility None
Porch Deck(s), Patio(s), Porch(es)
Attached Garage 2
Total Parking Spaces 2
Garage Y
Building
Lot Description Landscaping
Story 2
Foundation Crawl Space
Sewer Public Sewer
Water Community
Architectural Style Coastal, Cottage
Level or Stories 2
Additional Building Above Grade, Below Grade
Structure Type Dry Wall
New Construction N
Schools
Elementary Schools Lord Baltimore
Middle Schools Selbyville
High Schools Indian River
School District Indian River
Others
HOA Fee Include Common Area Maintenance,Pool(s),Snow Removal,Trash
Senior Community No
Tax ID 134-16.00-2350.00
Ownership Fee Simple
SqFt Source Assessor
Acceptable Financing Cash, Conventional
Listing Terms Cash, Conventional
Financing Cash,Conventional
Special Listing Condition Standard
Read Less Info
Want to know what your home might be worth? Contact us for a FREE valuation!

Our team is ready to help you sell your home for the highest possible price ASAP

Bought with Jennifer Jones • Keller Williams Realty

33298 South Coastal Highway, Beach, DE, 19930, United States






