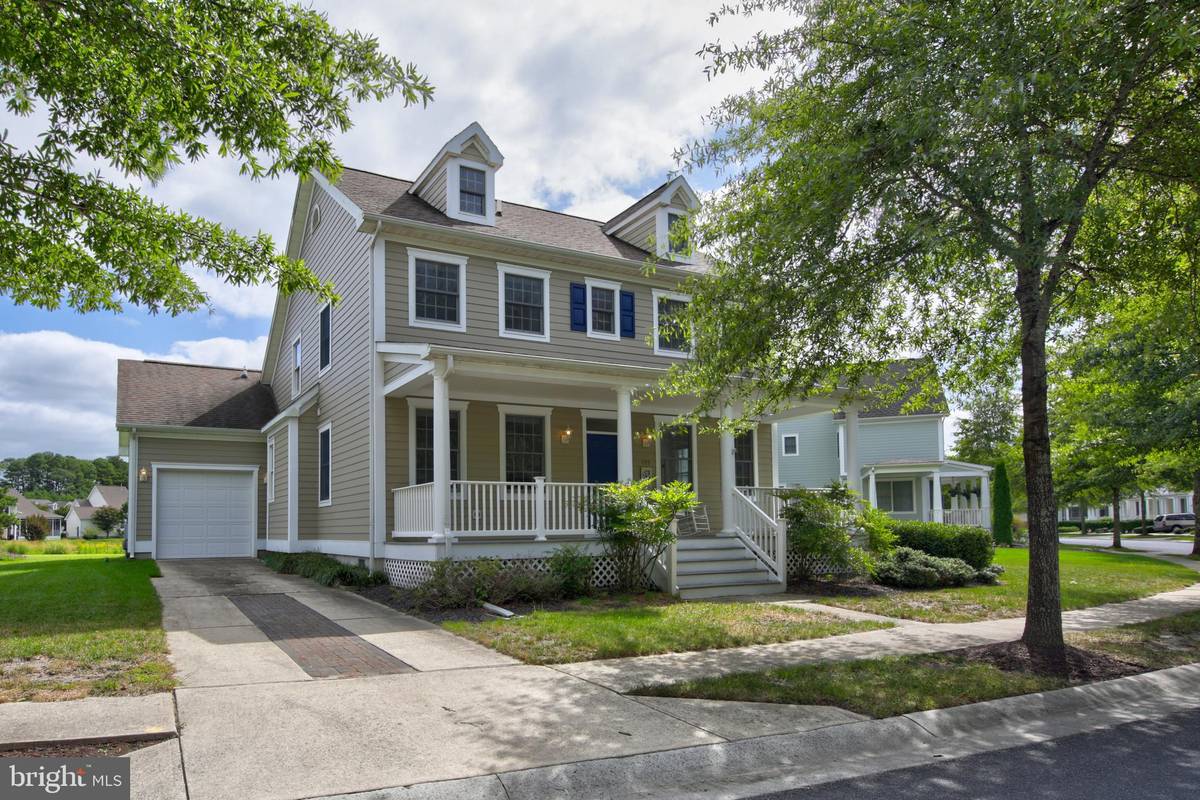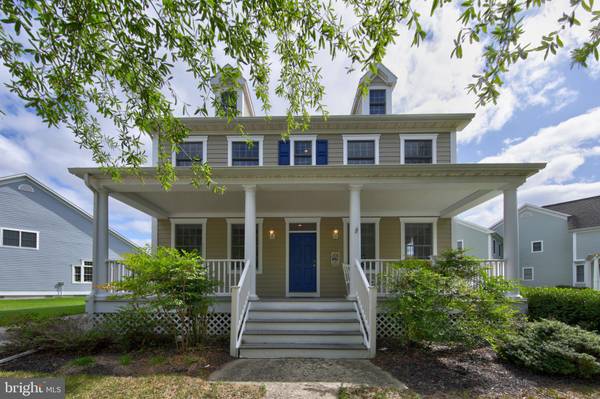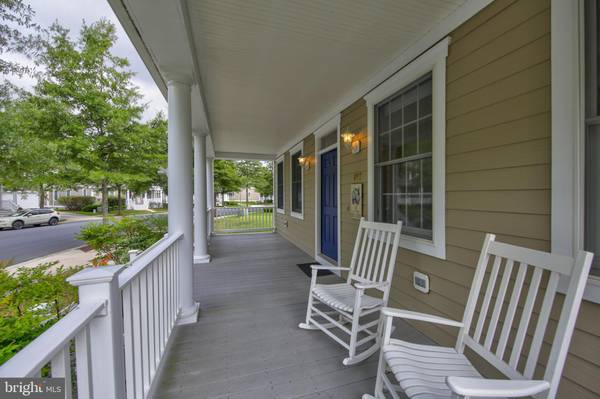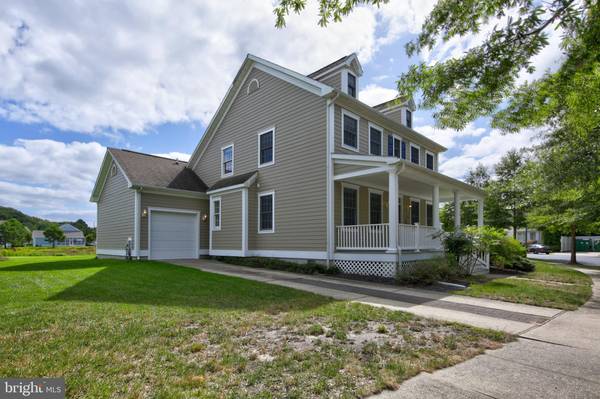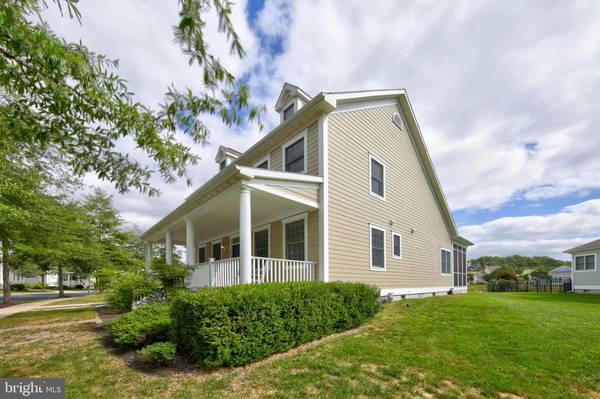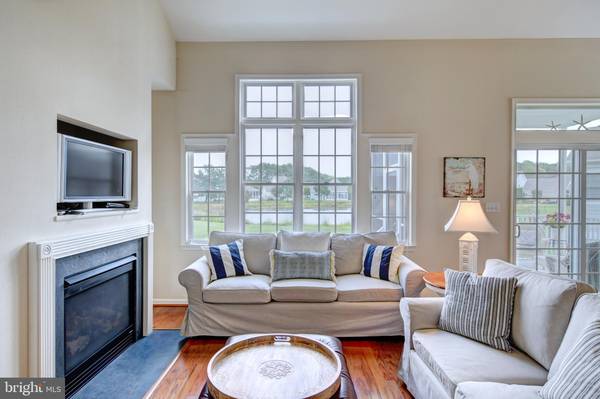$424,500
$429,900
1.3%For more information regarding the value of a property, please contact us for a free consultation.
5 Beds
4 Baths
2,100 SqFt
SOLD DATE : 12/17/2019
Key Details
Sold Price $424,500
Property Type Single Family Home
Sub Type Detached
Listing Status Sold
Purchase Type For Sale
Square Footage 2,100 sqft
Price per Sqft $202
Subdivision Bear Trap
MLS Listing ID DESU148254
Sold Date 12/17/19
Style Colonial,Contemporary
Bedrooms 5
Full Baths 3
Half Baths 1
HOA Fees $225/mo
HOA Y/N Y
Abv Grd Liv Area 2,100
Originating Board BRIGHT
Year Built 2005
Annual Tax Amount $1,685
Tax Year 2019
Lot Size 0.270 Acres
Acres 0.27
Lot Dimensions 146.00 x 140.00
Property Description
Don't miss your opportunity to own this fully furnished pond front home located in the much sought after community of Bear Trap Dunes. This home boasts the coastal style as soon as you step onto the covered front porch-the perfect place for relaxation. As you enter this beautiful 5 bedroom, 3.5 bath home you will love the gleaming hardwoods and the generous open floor plan. On the first floor you will enjoy the family, dining, and kitchen combo-perfect for entertaining friends and family, two master bedrooms, a screened porch and a paver patio, overlooking a beautiful pond. Upstairs features 3 additional bedrooms with a jack and jill bath. A one car garage will be the perfect place to store your beach chairs and surf boards. Located just three miles to the beach, amenities include optional golf course membership, dining at the clubhouse, indoor and outdoor pools, fitness center, tennis facility, seasonal beach shuttle to Bethany Beach (just a few steps from your front door), trash, and cable. Move right in and start enjoying everything Bear Trap Dunes has to offer!
Location
State DE
County Sussex
Area Baltimore Hundred (31001)
Zoning TN
Rooms
Main Level Bedrooms 2
Interior
Interior Features Attic, Breakfast Area, Entry Level Bedroom, Kitchen - Eat-In
Hot Water Natural Gas
Heating Forced Air
Cooling Central A/C
Flooring Carpet, Hardwood, Tile/Brick
Fireplaces Number 1
Fireplaces Type Gas/Propane
Equipment Dishwasher, Dryer - Electric, Icemaker, Microwave, Oven/Range - Electric, Refrigerator, Washer
Furnishings Yes
Fireplace Y
Window Features Insulated
Appliance Dishwasher, Dryer - Electric, Icemaker, Microwave, Oven/Range - Electric, Refrigerator, Washer
Heat Source Natural Gas
Exterior
Parking Features Garage - Front Entry
Garage Spaces 1.0
Utilities Available Cable TV Available, Phone Available, Propane
Amenities Available Basketball Courts, Club House, Community Center, Golf Club, Golf Course, Pool - Outdoor, Pool - Indoor, Tot Lots/Playground, Tennis Courts
Water Access N
Roof Type Asphalt,Shingle
Accessibility Other
Attached Garage 1
Total Parking Spaces 1
Garage Y
Building
Story 2
Foundation Crawl Space
Sewer Public Sewer
Water Public
Architectural Style Colonial, Contemporary
Level or Stories 2
Additional Building Above Grade, Below Grade
New Construction N
Schools
School District Indian River
Others
HOA Fee Include Bus Service,Common Area Maintenance,Health Club,Management,Pool(s),Recreation Facility
Senior Community No
Tax ID 134-16.00-1811.00
Ownership Fee Simple
SqFt Source Estimated
Special Listing Condition Standard
Read Less Info
Want to know what your home might be worth? Contact us for a FREE valuation!

Our team is ready to help you sell your home for the highest possible price ASAP

Bought with COLLEEN WINDROW • Keller Williams Realty

33298 South Coastal Highway, Beach, DE, 19930, United States

