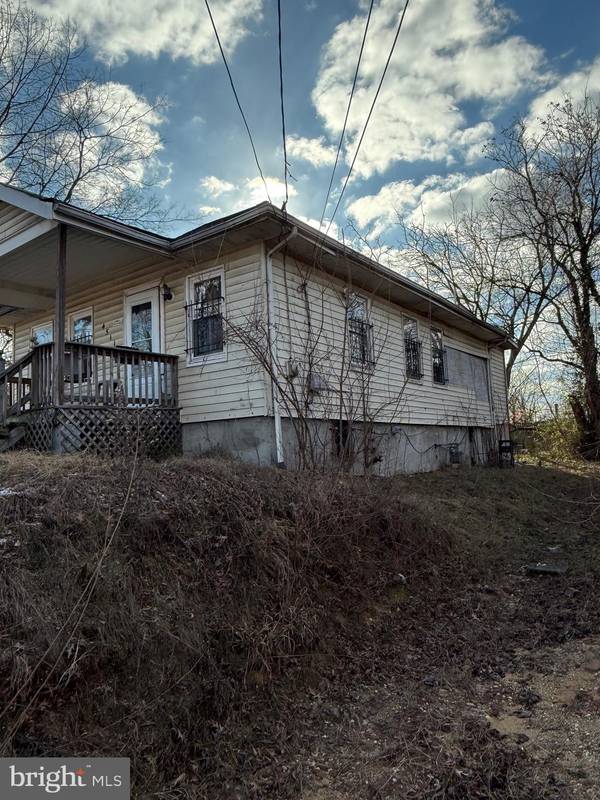2 Beds
1 Bath
1,037 SqFt
2 Beds
1 Bath
1,037 SqFt
Key Details
Property Type Single Family Home
Sub Type Detached
Listing Status Active
Purchase Type For Sale
Square Footage 1,037 sqft
Price per Sqft $278
Subdivision Deanwood
MLS Listing ID DCDC2173852
Style Bungalow
Bedrooms 2
Full Baths 1
HOA Y/N N
Abv Grd Liv Area 787
Originating Board BRIGHT
Year Built 1920
Annual Tax Amount $1,728
Tax Year 2024
Lot Size 5,676 Sqft
Acres 0.13
Property Description
Location
State DC
County Washington
Zoning RESIDENTIAL
Rooms
Basement Partially Finished
Main Level Bedrooms 2
Interior
Interior Features Carpet, Combination Dining/Living, Entry Level Bedroom, Kitchen - Galley
Hot Water Natural Gas
Heating Hot Water
Cooling Central A/C
Flooring Carpet
Inclusions washer, stove, refrigerator, all things convey
Equipment Oven/Range - Gas, Refrigerator
Fireplace N
Appliance Oven/Range - Gas, Refrigerator
Heat Source Natural Gas
Exterior
Water Access N
Roof Type Shingle
Accessibility None
Garage N
Building
Story 2
Foundation Slab
Sewer Public Sewer
Water Public
Architectural Style Bungalow
Level or Stories 2
Additional Building Above Grade, Below Grade
New Construction N
Schools
Elementary Schools Smothers
Middle Schools Kelly Miller
High Schools H.D. Woodson
School District District Of Columbia Public Schools
Others
Pets Allowed Y
Senior Community No
Tax ID 5133//0830
Ownership Fee Simple
SqFt Source Assessor
Horse Property N
Special Listing Condition Standard
Pets Allowed No Pet Restrictions







