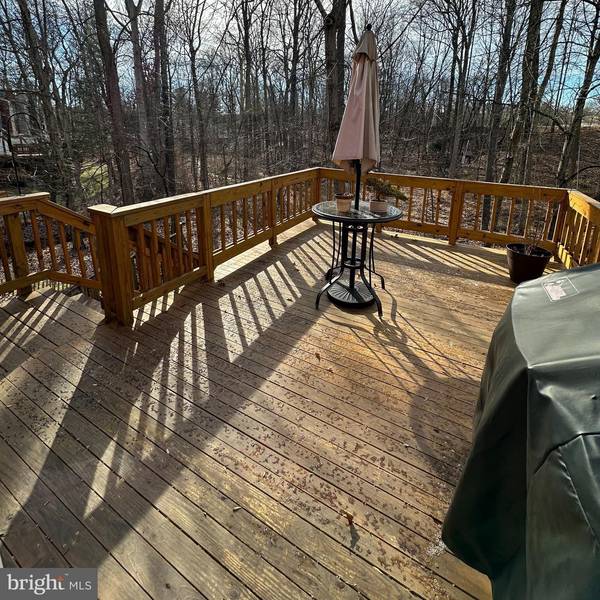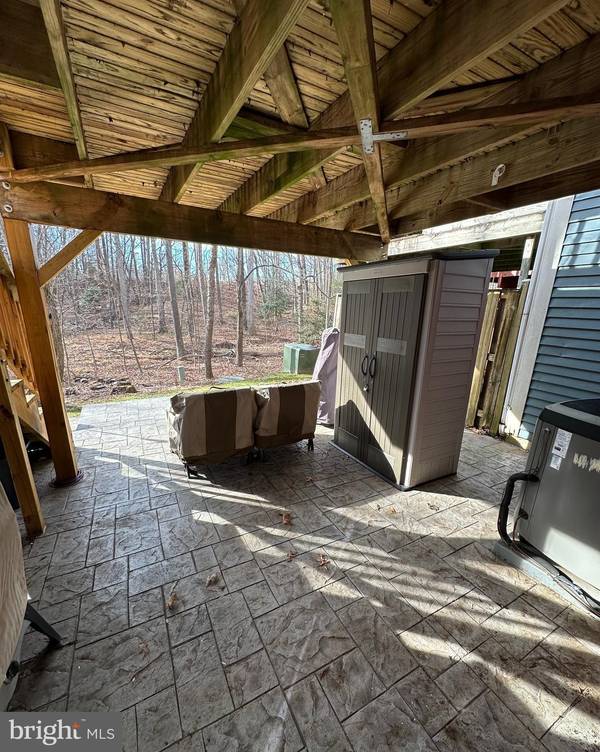2 Beds
3 Baths
1,009 SqFt
2 Beds
3 Baths
1,009 SqFt
Key Details
Property Type Townhouse
Sub Type Interior Row/Townhouse
Listing Status Coming Soon
Purchase Type For Sale
Square Footage 1,009 sqft
Price per Sqft $485
Subdivision Reston
MLS Listing ID VAFX2216426
Style Victorian
Bedrooms 2
Full Baths 2
Half Baths 1
HOA Fees $848/ann
HOA Y/N Y
Abv Grd Liv Area 816
Originating Board BRIGHT
Year Built 1983
Annual Tax Amount $5,575
Tax Year 2024
Lot Size 1,145 Sqft
Acres 0.03
Property Description
Location
State VA
County Fairfax
Zoning 372
Rooms
Basement Daylight, Full, Improved, Outside Entrance, Rear Entrance, Walkout Level
Interior
Interior Features Attic, Breakfast Area, Ceiling Fan(s), Combination Dining/Living, Family Room Off Kitchen, Floor Plan - Open, Pantry, Skylight(s), Upgraded Countertops, Walk-in Closet(s), Window Treatments
Hot Water Electric
Heating Heat Pump(s)
Cooling Ceiling Fan(s), Central A/C
Flooring Luxury Vinyl Plank, Partially Carpeted
Fireplaces Number 1
Fireplaces Type Wood
Fireplace Y
Heat Source Electric
Laundry Lower Floor
Exterior
Garage Spaces 1.0
Parking On Site 1
Amenities Available Jog/Walk Path, Pool - Outdoor, Soccer Field, Tennis Courts, Tot Lots/Playground
Water Access N
Accessibility None
Total Parking Spaces 1
Garage N
Building
Lot Description Backs - Open Common Area, Backs to Trees
Story 3
Foundation Other
Sewer Public Sewer
Water Public
Architectural Style Victorian
Level or Stories 3
Additional Building Above Grade, Below Grade
New Construction N
Schools
Elementary Schools Terraset
Middle Schools Hughes
High Schools South Lakes
School District Fairfax County Public Schools
Others
HOA Fee Include Common Area Maintenance,Pool(s),Road Maintenance,Snow Removal,Trash
Senior Community No
Tax ID 0262 182A0014
Ownership Fee Simple
SqFt Source Assessor
Horse Property N
Special Listing Condition Standard







