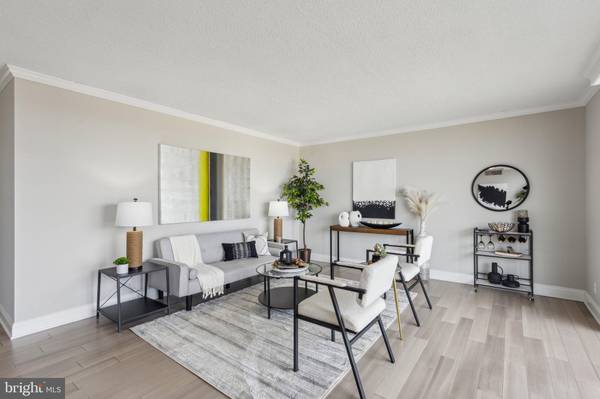1 Bed
1 Bath
722 SqFt
1 Bed
1 Bath
722 SqFt
Key Details
Property Type Condo
Sub Type Condo/Co-op
Listing Status Coming Soon
Purchase Type For Sale
Square Footage 722 sqft
Price per Sqft $367
Subdivision Mclean House
MLS Listing ID VAFX2215942
Style Traditional
Bedrooms 1
Full Baths 1
Condo Fees $638/mo
HOA Y/N N
Abv Grd Liv Area 722
Originating Board BRIGHT
Year Built 1975
Annual Tax Amount $2,463
Tax Year 2009
Property Description
Location
State VA
County Fairfax
Zoning 340
Rooms
Other Rooms Living Room, Dining Room, Primary Bedroom, Kitchen, Foyer, Bathroom 1
Main Level Bedrooms 1
Interior
Interior Features Kitchen - Galley, Dining Area, Floor Plan - Traditional
Hot Water Other
Heating Forced Air, Other
Cooling Central A/C
Equipment Dishwasher, Disposal, Dryer, Icemaker, Microwave, Refrigerator, Stove, Washer
Fireplace N
Appliance Dishwasher, Disposal, Dryer, Icemaker, Microwave, Refrigerator, Stove, Washer
Heat Source Other
Laundry Dryer In Unit, Washer In Unit
Exterior
Garage Spaces 2.0
Amenities Available Common Grounds, Elevator, Exercise Room, Party Room, Pool - Outdoor, Tennis Courts, Sauna
Water Access N
Accessibility None
Total Parking Spaces 2
Garage N
Building
Story 1
Unit Features Hi-Rise 9+ Floors
Sewer Public Sewer
Water Public
Architectural Style Traditional
Level or Stories 1
Additional Building Above Grade
New Construction N
Schools
School District Fairfax County Public Schools
Others
Pets Allowed Y
HOA Fee Include Air Conditioning,Common Area Maintenance,Custodial Services Maintenance,Electricity,Ext Bldg Maint,Heat,Lawn Maintenance,Management,Insurance,Pool(s),Reserve Funds,Sewer,Snow Removal,Trash,Water,Sauna
Senior Community No
Tax ID 30-2-26- -513
Ownership Condominium
Special Listing Condition Standard
Pets Allowed Case by Case Basis, Cats OK







