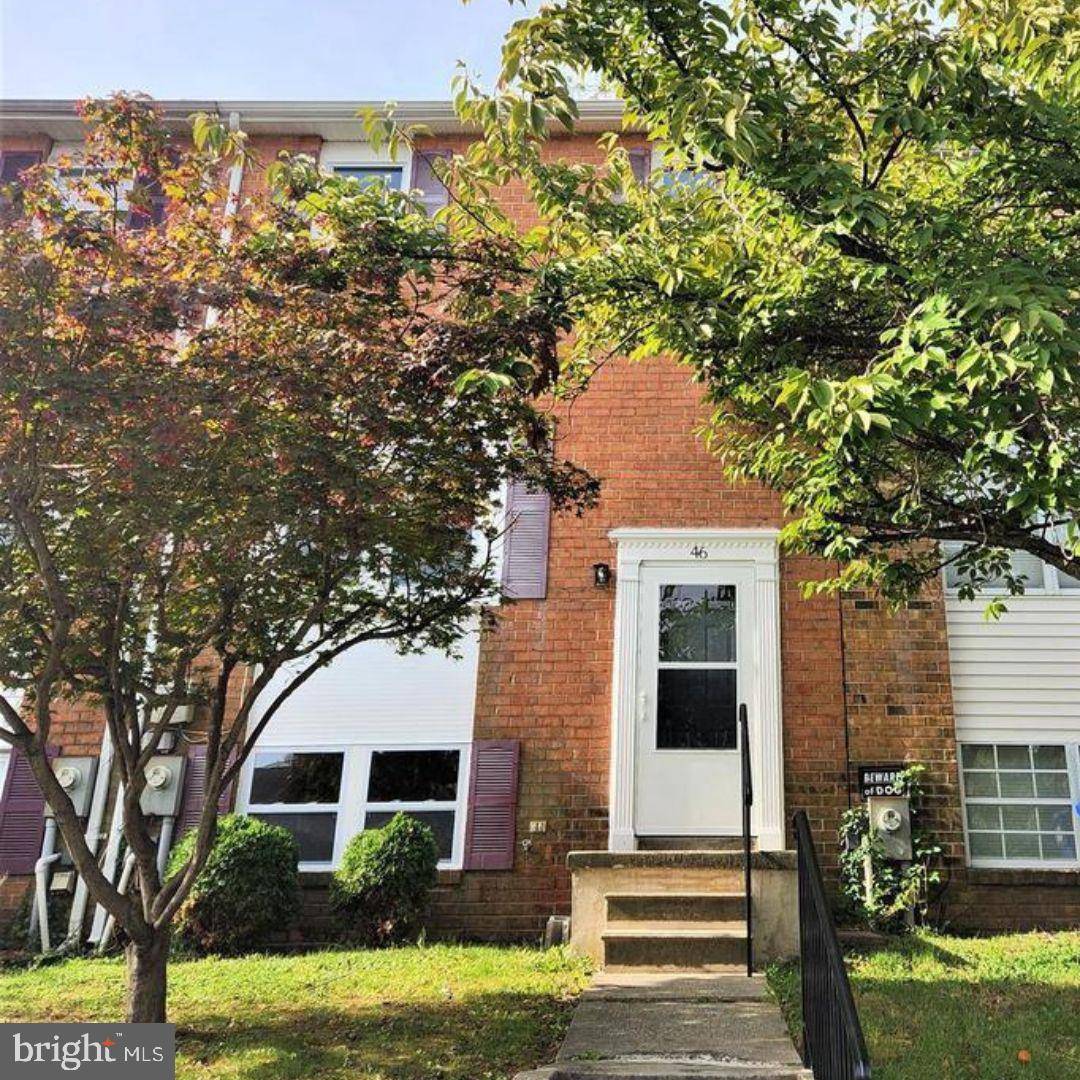3 Beds
2 Baths
1,302 SqFt
3 Beds
2 Baths
1,302 SqFt
Key Details
Property Type Townhouse
Sub Type Interior Row/Townhouse
Listing Status Under Contract
Purchase Type For Sale
Square Footage 1,302 sqft
Price per Sqft $206
Subdivision Kingsberry
MLS Listing ID MDBC2114968
Style Split Foyer
Bedrooms 3
Full Baths 2
HOA Fees $40/mo
HOA Y/N Y
Abv Grd Liv Area 1,152
Originating Board BRIGHT
Year Built 1980
Annual Tax Amount $2,087
Tax Year 2024
Lot Size 1,702 Sqft
Acres 0.04
Property Description
three comfortable, carpeted bedrooms and a shared full bath. The lower level is large and could be an additional family room, or used as a fourth bedroom with its own bathroom and private access to the backyard, perfect for guests or a private retreat. Run, do not walk! This lovely home will not last.
Location
State MD
County Baltimore
Zoning R1
Rooms
Other Rooms Dining Room, Primary Bedroom, Bedroom 2, Bedroom 3, Kitchen, Family Room, Laundry, Full Bath
Basement Fully Finished
Interior
Interior Features Carpet, Ceiling Fan(s), Combination Dining/Living, Floor Plan - Open, Kitchen - Eat-In, Recessed Lighting, Upgraded Countertops, Wood Floors
Hot Water Natural Gas
Heating Forced Air
Cooling Central A/C
Flooring Carpet, Wood
Equipment Disposal, Washer, Dishwasher, Refrigerator, Dryer, Microwave, Oven/Range - Electric
Fireplace N
Appliance Disposal, Washer, Dishwasher, Refrigerator, Dryer, Microwave, Oven/Range - Electric
Heat Source Natural Gas
Laundry Dryer In Unit, Washer In Unit
Exterior
Exterior Feature Deck(s)
Utilities Available Electric Available, Water Available, Sewer Available
Water Access N
Accessibility None
Porch Deck(s)
Garage N
Building
Story 3
Foundation Other
Sewer Public Sewer
Water Public
Architectural Style Split Foyer
Level or Stories 3
Additional Building Above Grade, Below Grade
New Construction N
Schools
Elementary Schools Orems
Middle Schools Nottingham
High Schools Overlea
School District Baltimore County Public Schools
Others
Pets Allowed Y
HOA Fee Include Common Area Maintenance
Senior Community No
Tax ID 04141800008341
Ownership Fee Simple
SqFt Source Assessor
Special Listing Condition Standard
Pets Allowed No Pet Restrictions


