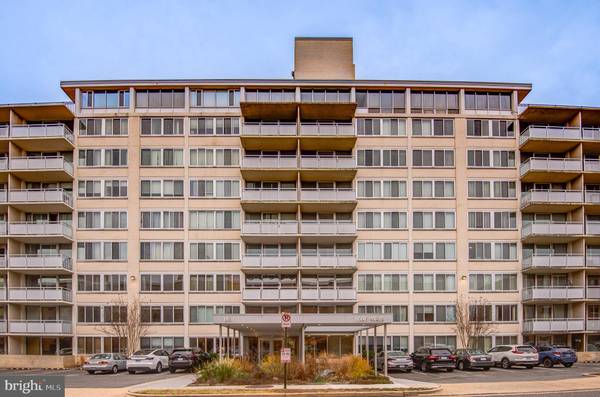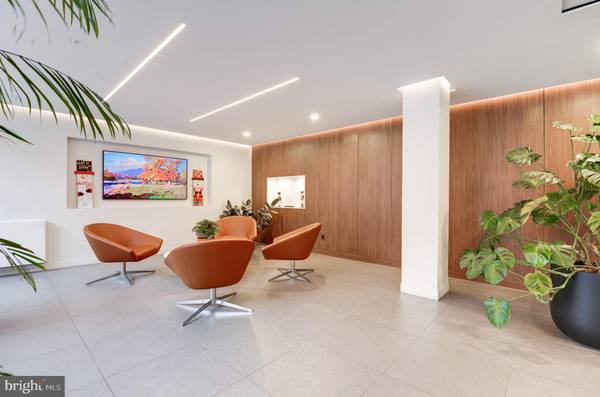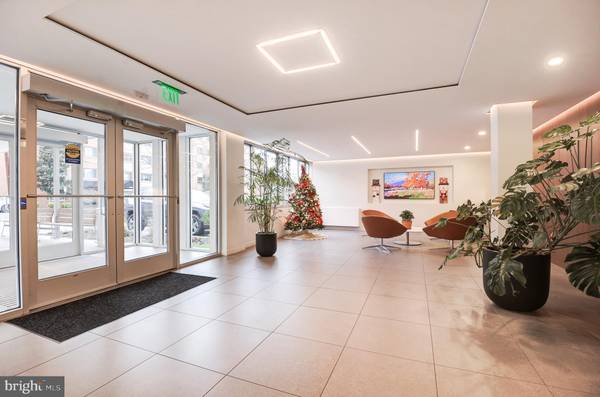1 Bed
1 Bath
594 SqFt
1 Bed
1 Bath
594 SqFt
Key Details
Property Type Condo
Sub Type Condo/Co-op
Listing Status Active
Purchase Type For Sale
Square Footage 594 sqft
Price per Sqft $437
Subdivision Ridge House
MLS Listing ID VAAR2051828
Style Contemporary
Bedrooms 1
Full Baths 1
Condo Fees $473/mo
HOA Y/N N
Abv Grd Liv Area 594
Originating Board BRIGHT
Year Built 1965
Annual Tax Amount $2,366
Tax Year 2024
Location
State VA
County Arlington
Zoning RA6-15
Direction Northwest
Rooms
Other Rooms Kitchen, Family Room, Bathroom 1
Main Level Bedrooms 1
Interior
Interior Features Combination Dining/Living, Dining Area, Elevator, Window Treatments
Hot Water Natural Gas
Heating Forced Air
Cooling Multi Units, Central A/C
Flooring Carpet, Vinyl
Equipment Built-In Microwave, Oven/Range - Electric
Fireplace N
Window Features Casement,Screens
Appliance Built-In Microwave, Oven/Range - Electric
Heat Source Natural Gas
Laundry Common
Exterior
Exterior Feature Balcony
Utilities Available Electric Available, Cable TV Available, Natural Gas Available, Water Available, Sewer Available
Amenities Available Elevator, Laundry Facilities, Swimming Pool
Water Access N
View City, Scenic Vista
Roof Type Unknown
Accessibility Elevator
Porch Balcony
Road Frontage City/County
Garage N
Building
Story 1
Unit Features Mid-Rise 5 - 8 Floors
Sewer Public Sewer
Water Public
Architectural Style Contemporary
Level or Stories 1
Additional Building Above Grade, Below Grade
Structure Type Dry Wall,Masonry
New Construction N
Schools
High Schools Wakefield
School District Arlington County Public Schools
Others
Pets Allowed N
HOA Fee Include Common Area Maintenance,Laundry,Air Conditioning,Custodial Services Maintenance,Electricity,Gas,Heat,Sewer,Snow Removal,Trash,Water,Pool(s)
Senior Community No
Tax ID 35-006-259
Ownership Fee Simple
SqFt Source Assessor
Security Features Main Entrance Lock
Acceptable Financing Conventional
Listing Terms Conventional
Financing Conventional
Special Listing Condition Standard







