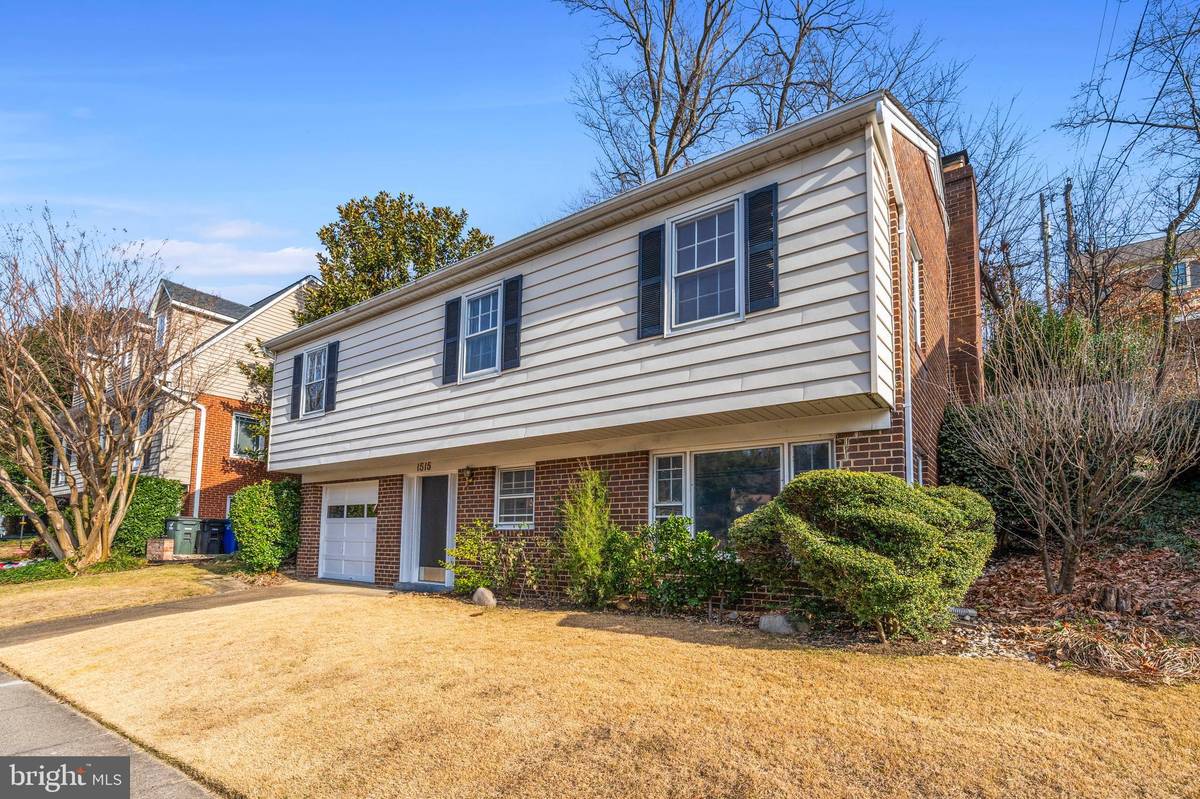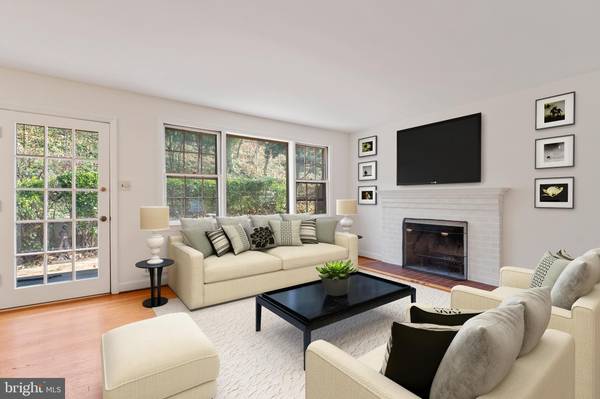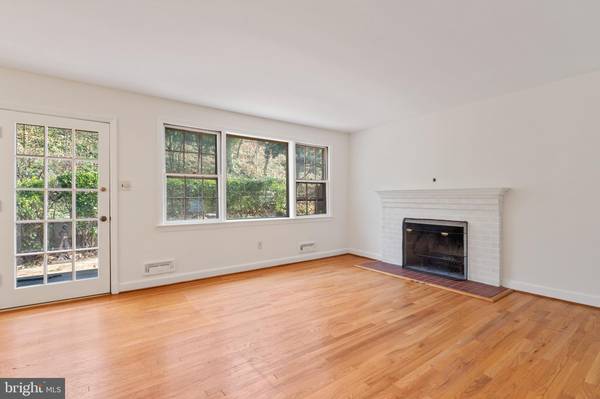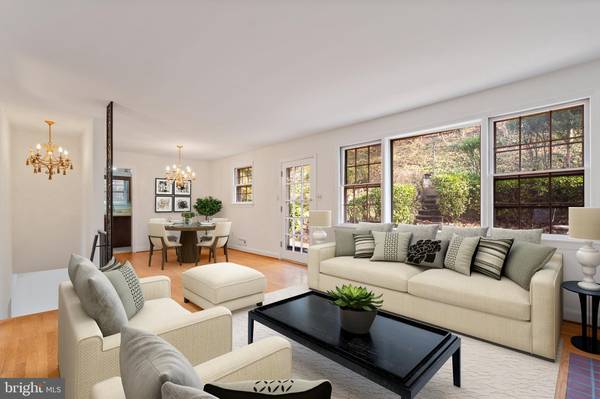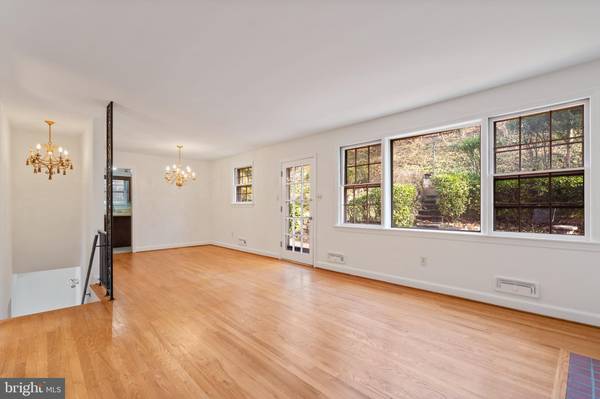2 Beds
1 Bath
1,040 SqFt
2 Beds
1 Bath
1,040 SqFt
Key Details
Property Type Single Family Home
Sub Type Detached
Listing Status Active
Purchase Type For Sale
Square Footage 1,040 sqft
Price per Sqft $889
Subdivision Lyon Village
MLS Listing ID VAAR2051066
Style Ranch/Rambler
Bedrooms 2
Full Baths 1
HOA Y/N N
Abv Grd Liv Area 1,040
Originating Board BRIGHT
Year Built 1956
Annual Tax Amount $10,103
Tax Year 2024
Lot Size 6,000 Sqft
Acres 0.14
Property Description
Welcome to 1515 N. Kirkwood Road, a unique opportunity in the heart of Arlington, VA. This 1956 year built property is your chance to own a home in a multi-million dollar neighborhood. . . .This cozy home has many possibilities for those looking to rebuild or create their dream home in the coveted Cullers 2nd addition to Lyon Village / Kirkwood Terrace subdivision. The Lyon village community with its prime location near the Clarendon metro, A stop light to DC, Amazon HQ2, and a variety of grocery stores, including Trader Joe's, Giant, and Whole Foods, as well as a plethora of coffee shops and restaurants, convenience is at your doorstep.
This two-level home features 1,040 SqFt of living space on the upper level, 960 unfinished SqFt on the lower level, and an attached garage pull-down stairs to a large attic, all situated on a generous 6,000 square-foot lot. The lower level, accessible through the garage and front door entrance, has been thoughtfully gutted down to the concrete floor and studs, providing a blank slate for your creative vision. Previously, this level included a full bath, kitchenette, and a versatile living/bedroom area.
Ascend the hardwood stairs to the light-filled second level, where you'll find hardwood floors throughout. This level hosts a kitchen with a center island, two bedrooms, and a full bathroom. The expansive backyard boasts a patio area running the length of the home, perfect for outdoor entertaining, and a backyard offering potential for landscaping or gardening enthusiasts.
Whether you want to renovate or start anew, this property offers the perfect foundation. With easy access to Spout Run, GW Parkway, and I-66 and just one traffic light away from Washington, DC, and the Pentagon, this location offers the best of both worlds—suburban tranquility and urban accessibility. Discover the potential of 1515 N. Kirkwood Road and make it your own.
Location
State VA
County Arlington
Zoning R-6
Rooms
Other Rooms Living Room, Dining Room, Bedroom 2, Bedroom 1, Bathroom 1
Basement Front Entrance, Garage Access, Partial, Rough Bath Plumb, Unfinished, Windows, Other, Walkout Level
Main Level Bedrooms 2
Interior
Interior Features Floor Plan - Traditional, Kitchen - Island, Wood Floors
Hot Water Natural Gas
Heating Central
Cooling Central A/C
Fireplaces Number 2
Fireplace Y
Heat Source Natural Gas
Laundry Lower Floor
Exterior
Parking Features Additional Storage Area, Basement Garage, Other
Garage Spaces 1.0
Water Access N
Accessibility None
Attached Garage 1
Total Parking Spaces 1
Garage Y
Building
Story 2
Foundation Block
Sewer Public Sewer
Water Public
Architectural Style Ranch/Rambler
Level or Stories 2
Additional Building Above Grade, Below Grade
New Construction N
Schools
Elementary Schools Arlington Science Focus
Middle Schools Dorothy Hamm
High Schools Washington-Liberty
School District Arlington County Public Schools
Others
Senior Community No
Tax ID 15-041-025
Ownership Fee Simple
SqFt Source Assessor
Horse Property N
Special Listing Condition Standard


