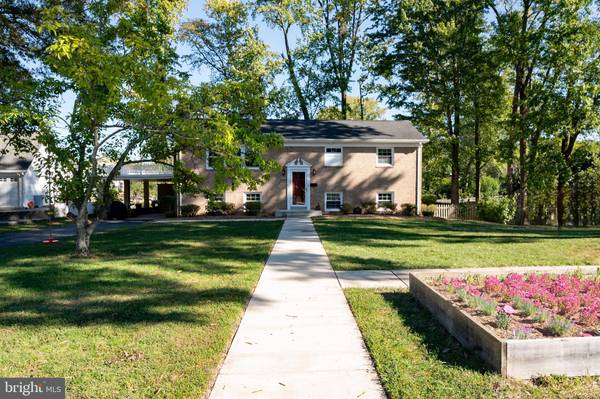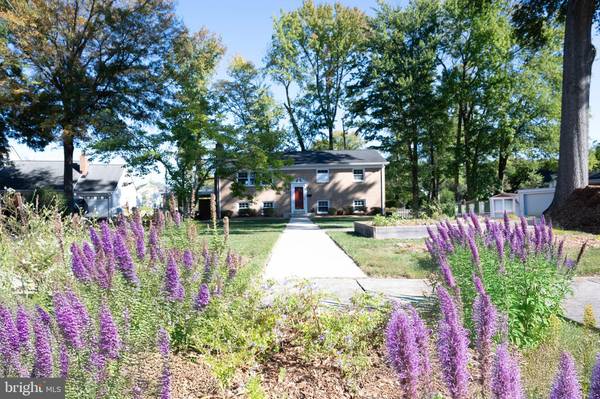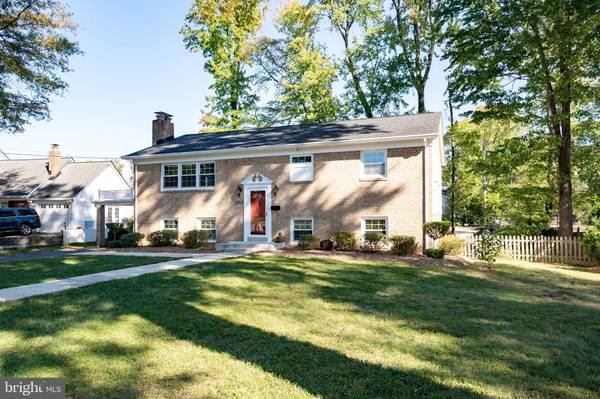4 Beds
2 Baths
2,408 SqFt
4 Beds
2 Baths
2,408 SqFt
Key Details
Property Type Single Family Home
Sub Type Detached
Listing Status Active
Purchase Type For Sale
Square Footage 2,408 sqft
Price per Sqft $348
Subdivision Collingwood Springs
MLS Listing ID VAFX2215800
Style Split Foyer
Bedrooms 4
Full Baths 2
HOA Y/N N
Abv Grd Liv Area 1,352
Originating Board BRIGHT
Year Built 1964
Annual Tax Amount $7,827
Tax Year 2024
Lot Size 0.316 Acres
Acres 0.32
Property Description
Location
State VA
County Fairfax
Zoning 130
Rooms
Other Rooms Living Room, Dining Room, Primary Bedroom, Bedroom 2, Bedroom 3, Bedroom 4, Kitchen, Family Room, Laundry, Other, Recreation Room, Bathroom 1, Bathroom 2
Basement Full, Fully Finished, Outside Entrance, Rear Entrance, Windows
Main Level Bedrooms 3
Interior
Interior Features Crown Moldings, Dining Area, Floor Plan - Traditional, Upgraded Countertops, Window Treatments, Wood Floors, Bathroom - Tub Shower, Bathroom - Stall Shower, Built-Ins, Ceiling Fan(s), Stove - Wood
Hot Water Natural Gas
Heating Forced Air
Cooling Ceiling Fan(s), Central A/C
Flooring Ceramic Tile, Hardwood, Luxury Vinyl Plank
Fireplaces Number 2
Fireplaces Type Brick, Wood
Equipment Dishwasher, Dryer, Refrigerator, Stainless Steel Appliances, Stove, Washer, Built-In Microwave, Disposal
Fireplace Y
Appliance Dishwasher, Dryer, Refrigerator, Stainless Steel Appliances, Stove, Washer, Built-In Microwave, Disposal
Heat Source Natural Gas
Laundry Lower Floor, Has Laundry
Exterior
Exterior Feature Deck(s)
Garage Spaces 2.0
Fence Chain Link, Wood
Water Access N
Roof Type Shingle
Accessibility None
Porch Deck(s)
Total Parking Spaces 2
Garage N
Building
Story 2
Foundation Slab
Sewer Public Sewer
Water Public
Architectural Style Split Foyer
Level or Stories 2
Additional Building Above Grade, Below Grade
New Construction N
Schools
Elementary Schools Stratford Landing
Middle Schools Sandburg
High Schools West Potomac
School District Fairfax County Public Schools
Others
Senior Community No
Tax ID 1024 14 0006
Ownership Fee Simple
SqFt Source Assessor
Security Features Smoke Detector
Special Listing Condition Standard







