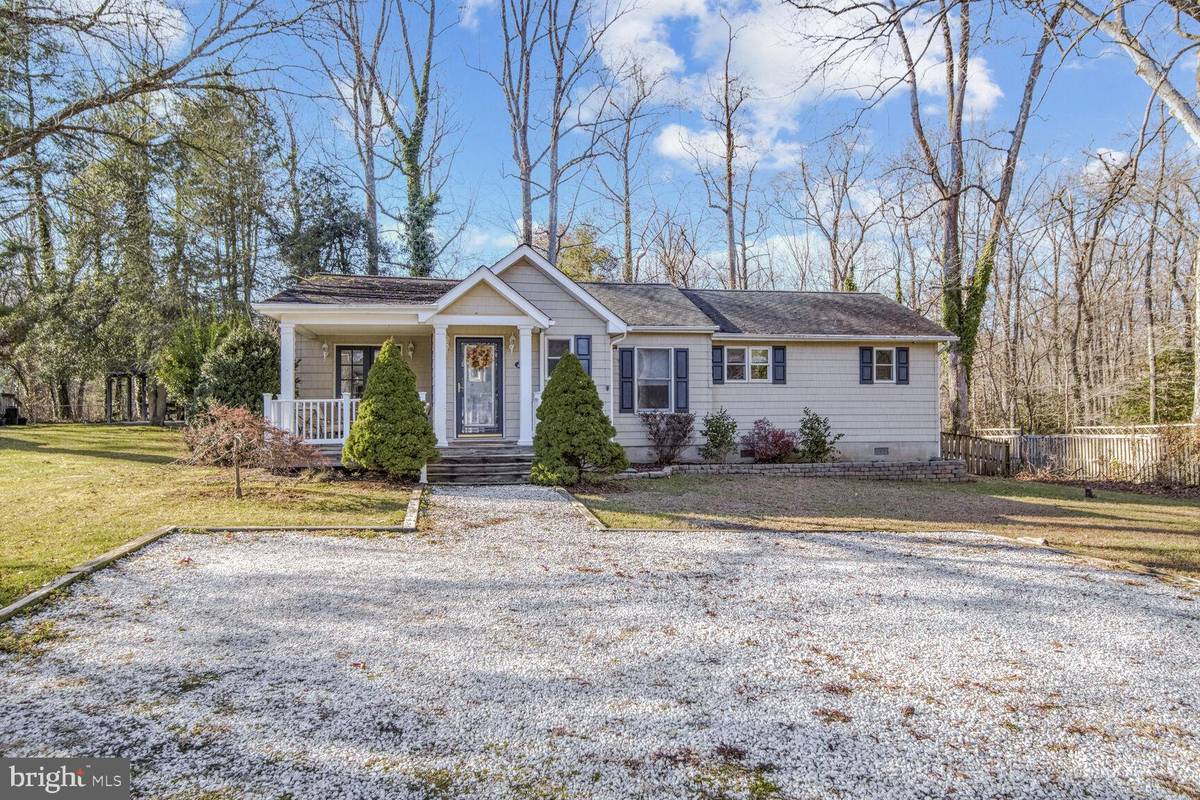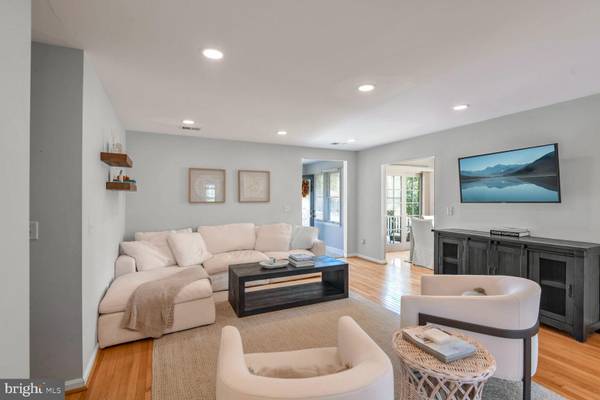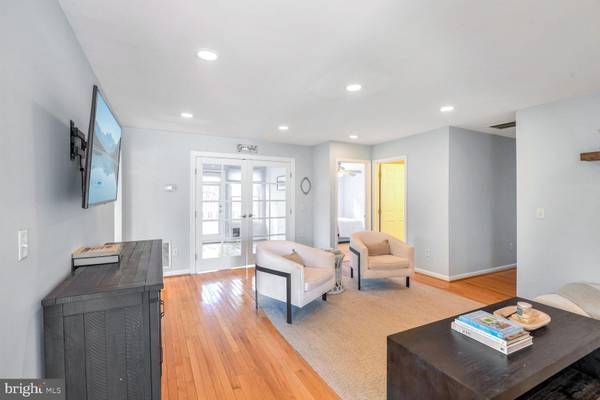3 Beds
2 Baths
1,540 SqFt
3 Beds
2 Baths
1,540 SqFt
Key Details
Property Type Single Family Home
Listing Status Active
Purchase Type For Sale
Square Footage 1,540 sqft
Price per Sqft $366
Subdivision Glen Isle
MLS Listing ID MDAA2100712
Style Ranch/Rambler,Traditional,Cottage,Craftsman
Bedrooms 3
Full Baths 2
HOA Fees $425/ann
HOA Y/N Y
Abv Grd Liv Area 1,540
Originating Board BRIGHT
Year Built 1950
Annual Tax Amount $4,874
Tax Year 2024
Lot Size 0.373 Acres
Acres 0.37
Property Description
and a sunny and delightful dining room off front porch. The community features includes a private marina, pier, park and boat ramp. A very friendly and tranquil neighborhood.
Love
+
Location
State MD
County Anne Arundel
Zoning R2
Rooms
Main Level Bedrooms 3
Interior
Interior Features Carpet, Ceiling Fan(s), Entry Level Bedroom, Floor Plan - Traditional, Kitchen - Country, Walk-in Closet(s), Water Treat System
Hot Water Electric
Heating Forced Air, Heat Pump - Electric BackUp
Cooling Central A/C, Ceiling Fan(s)
Equipment Dishwasher, Microwave, Refrigerator, Water Conditioner - Owned, Stove
Furnishings No
Fireplace N
Appliance Dishwasher, Microwave, Refrigerator, Water Conditioner - Owned, Stove
Heat Source Electric
Laundry Main Floor
Exterior
Garage Spaces 4.0
Fence Privacy, Partially
Utilities Available Cable TV
Amenities Available Beach, Boat Ramp, Boat Dock/Slip, Common Grounds, Tot Lots/Playground, Water/Lake Privileges
Water Access N
View Garden/Lawn, Trees/Woods
Roof Type Asphalt
Accessibility No Stairs
Total Parking Spaces 4
Garage N
Building
Lot Description Backs to Trees, Front Yard, Level, Rear Yard
Story 1
Foundation Crawl Space
Sewer On Site Septic, Community Septic Tank
Water Conditioner, Well
Architectural Style Ranch/Rambler, Traditional, Cottage, Craftsman
Level or Stories 1
Additional Building Above Grade, Below Grade
New Construction N
Schools
Elementary Schools Davidsonville
Middle Schools Central
High Schools South River
School District Anne Arundel County Public Schools
Others
Pets Allowed Y
Senior Community No
Tax ID 020232111633715
Ownership Fee Simple
SqFt Source Assessor
Horse Property N
Special Listing Condition Standard
Pets Allowed No Pet Restrictions







