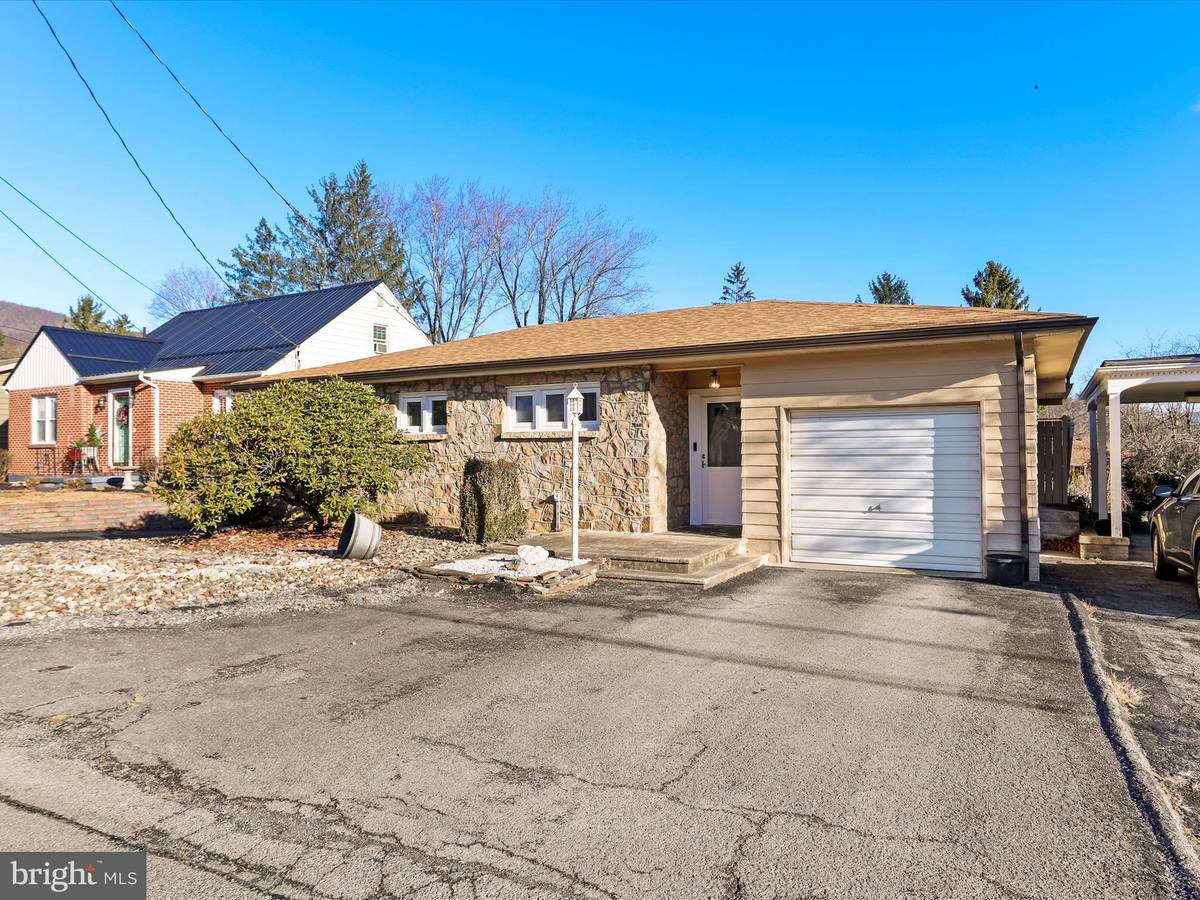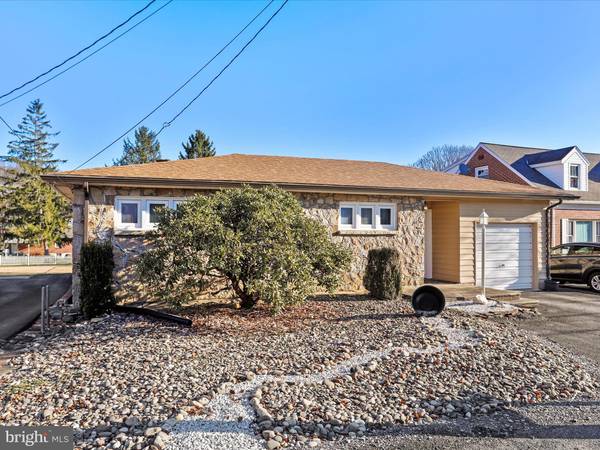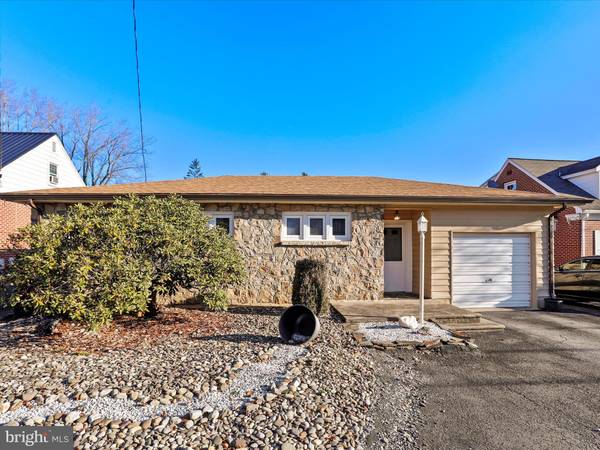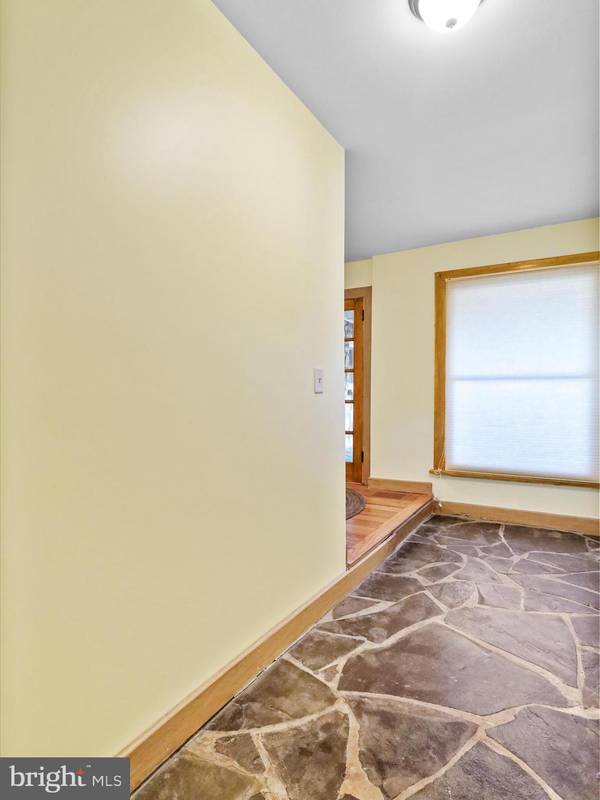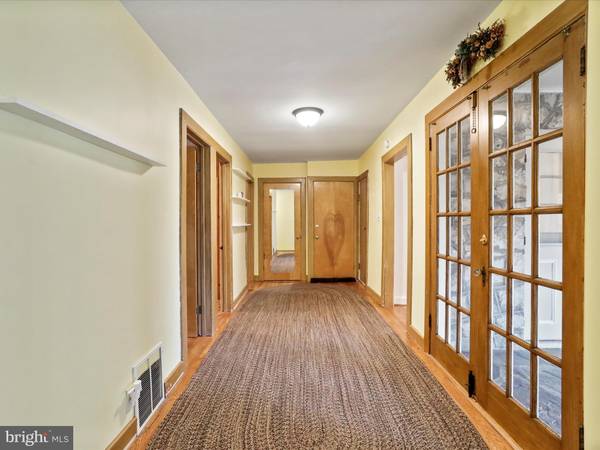
3 Beds
1 Bath
1,232 SqFt
3 Beds
1 Bath
1,232 SqFt
Key Details
Property Type Single Family Home
Sub Type Detached
Listing Status Active
Purchase Type For Sale
Square Footage 1,232 sqft
Price per Sqft $155
Subdivision None Available
MLS Listing ID MDAL2010630
Style Other
Bedrooms 3
Full Baths 1
HOA Y/N N
Abv Grd Liv Area 1,232
Originating Board BRIGHT
Year Built 1951
Annual Tax Amount $1,402
Tax Year 2024
Lot Size 7,500 Sqft
Acres 0.17
Property Description
Location
State MD
County Allegany
Area Lavale - Allegany County (Mdal4)
Zoning R
Rooms
Other Rooms Living Room, Dining Room, Bedroom 2, Bedroom 3, Kitchen, Basement, Bedroom 1, Sun/Florida Room, Full Bath
Basement Connecting Stairway, Interior Access, Shelving, Sump Pump, Unfinished, Walkout Level, Windows
Main Level Bedrooms 3
Interior
Interior Features Bathroom - Walk-In Shower, Dining Area, Entry Level Bedroom, Recessed Lighting, Upgraded Countertops, Ceiling Fan(s), Kitchen - Island, Combination Dining/Living, Window Treatments
Hot Water Electric
Heating Forced Air
Cooling Central A/C, Ceiling Fan(s)
Flooring Ceramic Tile, Hardwood, Tile/Brick, Vinyl
Inclusions See inclusion/exclusion disclosure.
Equipment Built-In Microwave, Dishwasher, Dryer, Oven/Range - Gas, Refrigerator, Washer
Fireplace N
Window Features Replacement,Screens
Appliance Built-In Microwave, Dishwasher, Dryer, Oven/Range - Gas, Refrigerator, Washer
Heat Source Natural Gas
Laundry Main Floor
Exterior
Exterior Feature Enclosed, Patio(s)
Parking Features Garage - Front Entry, Inside Access
Garage Spaces 3.0
Utilities Available Cable TV Available, Phone Available
Water Access N
Roof Type Shingle
Street Surface Black Top
Accessibility Level Entry - Main
Porch Enclosed, Patio(s)
Road Frontage City/County
Attached Garage 1
Total Parking Spaces 3
Garage Y
Building
Lot Description Level, Rear Yard
Story 2
Foundation Block
Sewer Public Sewer
Water Public
Architectural Style Other
Level or Stories 2
Additional Building Above Grade, Below Grade
Structure Type Dry Wall,Paneled Walls
New Construction N
Schools
Elementary Schools Parkside
Middle Schools Braddock
High Schools Allegany
School District Allegany County Public Schools
Others
Senior Community No
Tax ID 0129027366
Ownership Fee Simple
SqFt Source Assessor
Special Listing Condition Standard



