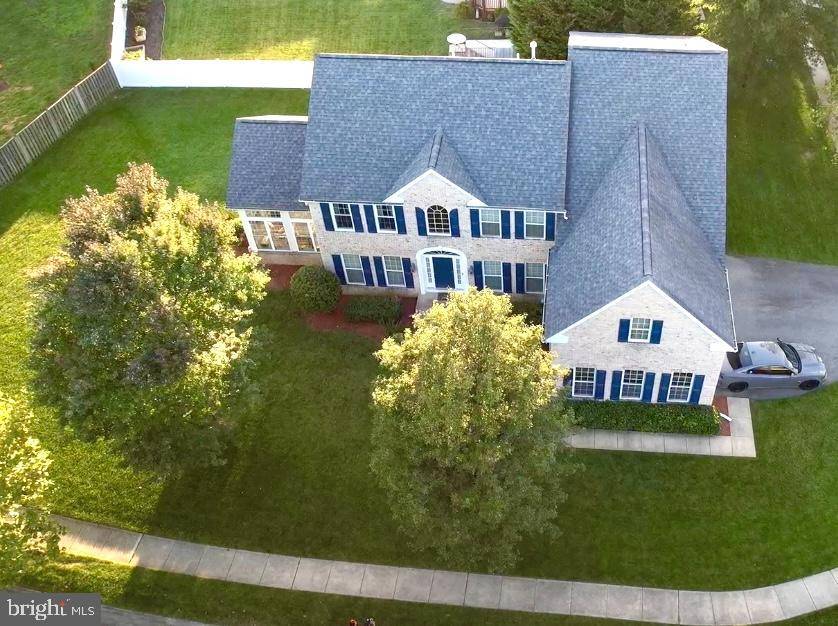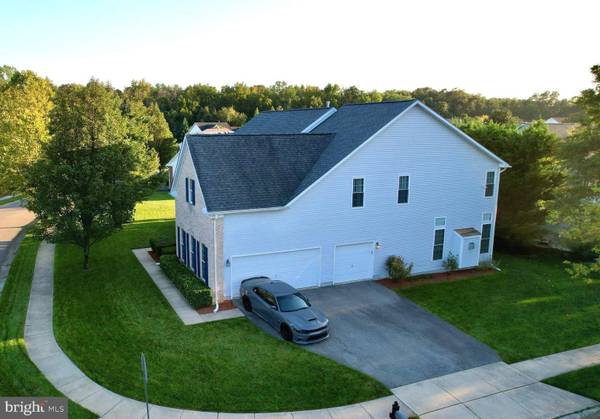
6 Beds
4 Baths
5,636 SqFt
6 Beds
4 Baths
5,636 SqFt
Key Details
Property Type Single Family Home
Sub Type Detached
Listing Status Active
Purchase Type For Sale
Square Footage 5,636 sqft
Price per Sqft $123
Subdivision Charles Crossing
MLS Listing ID MDCH2038408
Style Colonial
Bedrooms 6
Full Baths 3
Half Baths 1
HOA Fees $1,250/ann
HOA Y/N Y
Abv Grd Liv Area 3,996
Originating Board BRIGHT
Year Built 2003
Annual Tax Amount $7,918
Tax Year 2024
Lot Size 0.305 Acres
Acres 0.3
Property Description
Location
State MD
County Charles
Zoning RM
Rooms
Basement Daylight, Full, Fully Finished, Heated, Outside Entrance, Rear Entrance, Other, Walkout Stairs, Space For Rooms
Interior
Interior Features Additional Stairway, Bathroom - Soaking Tub, Bathroom - Walk-In Shower, Carpet, Chair Railings, Crown Moldings, Dining Area, Efficiency, Family Room Off Kitchen, Floor Plan - Open, Formal/Separate Dining Room, Kitchen - Country, Kitchen - Efficiency, Kitchen - Island, Pantry, Sprinkler System, Walk-in Closet(s), Wood Floors, Other
Hot Water Electric
Heating Heat Pump(s)
Cooling Central A/C
Fireplaces Number 1
Fireplace Y
Heat Source Electric, Natural Gas
Exterior
Parking Features Garage - Side Entry, Garage Door Opener, Inside Access
Garage Spaces 3.0
Amenities Available Common Grounds, Jog/Walk Path, Pool - Outdoor, Recreational Center, Swimming Pool, Tennis Courts, Tot Lots/Playground
Water Access N
Accessibility Level Entry - Main
Attached Garage 3
Total Parking Spaces 3
Garage Y
Building
Story 3
Foundation Permanent, Other, Brick/Mortar, Concrete Perimeter
Sewer Public Septic, Public Sewer
Water Public
Architectural Style Colonial
Level or Stories 3
Additional Building Above Grade, Below Grade
New Construction N
Schools
High Schools Westlake
School District Charles County Public Schools
Others
HOA Fee Include Management,Road Maintenance,Snow Removal,Trash,Other,Common Area Maintenance,Pool(s),Recreation Facility,Sewer
Senior Community No
Tax ID 0906297447
Ownership Fee Simple
SqFt Source Assessor
Acceptable Financing Cash, Conventional, FHA, Private, VA, Other
Listing Terms Cash, Conventional, FHA, Private, VA, Other
Financing Cash,Conventional,FHA,Private,VA,Other
Special Listing Condition Standard








