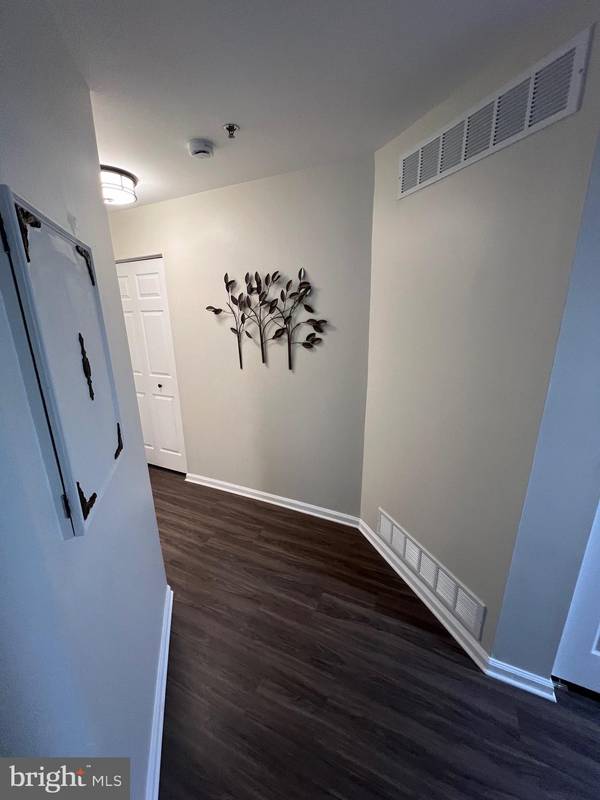
1 Bed
1 Bath
1 Bed
1 Bath
Key Details
Property Type Single Family Home, Condo
Sub Type Unit/Flat/Apartment
Listing Status Under Contract
Purchase Type For Sale
Subdivision Ashton Condo
MLS Listing ID DENC2073346
Style Contemporary
Bedrooms 1
Full Baths 1
HOA Y/N N
Originating Board BRIGHT
Year Built 1988
Annual Tax Amount $1,078
Tax Year 2023
Lot Dimensions 0.00 x 0.00
Property Description
Location
State DE
County New Castle
Area New Castle/Red Lion/Del.City (30904)
Zoning NCAP
Rooms
Main Level Bedrooms 1
Interior
Hot Water Electric
Heating Heat Pump(s)
Cooling Central A/C
Flooring Fully Carpeted
Inclusions Refrigerator, Washer and Dryer, Stove, Built-in microwave, and Dishwasher
Fireplace N
Heat Source Electric
Laundry Main Floor
Exterior
Exterior Feature Patio(s)
Amenities Available Swimming Pool, Tennis Courts, Club House
Water Access N
Roof Type Shingle
Accessibility None
Porch Patio(s)
Garage N
Building
Lot Description Corner
Story 1
Unit Features Garden 1 - 4 Floors
Sewer Public Sewer
Water Public
Architectural Style Contemporary
Level or Stories 1
Additional Building Above Grade, Below Grade
New Construction N
Schools
High Schools William Penn
School District Colonial
Others
Pets Allowed N
Senior Community No
Tax ID 10-029.30-125.C.0310
Ownership Fee Simple
SqFt Source Estimated
Special Listing Condition Standard








