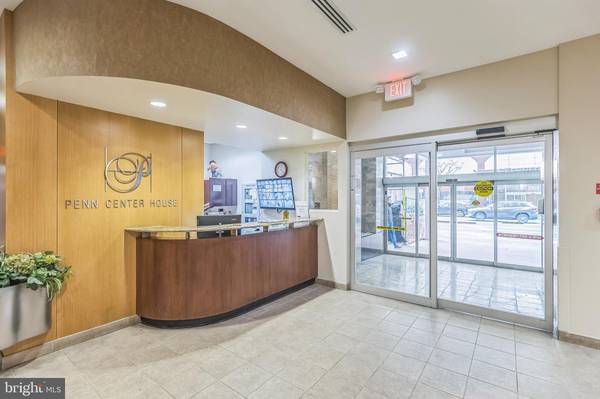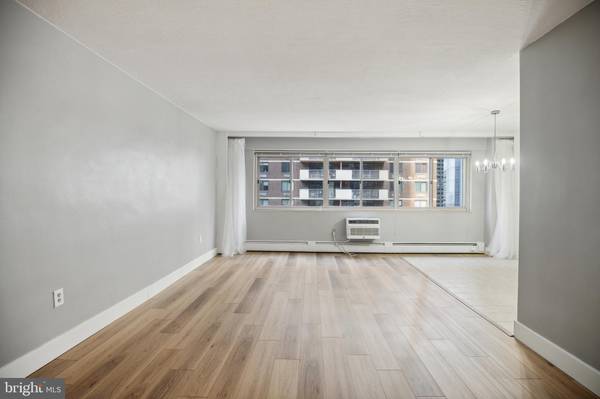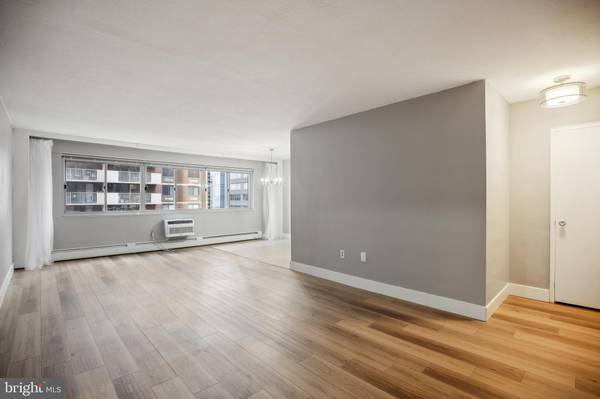
2 Beds
1 Bath
514,689 SqFt
2 Beds
1 Bath
514,689 SqFt
Key Details
Property Type Condo
Sub Type Condo/Co-op
Listing Status Active
Purchase Type For Sale
Square Footage 514,689 sqft
Price per Sqft $0
Subdivision Center City
MLS Listing ID PAPH2427908
Style Beaux Arts
Bedrooms 2
Full Baths 1
Condo Fees $1,054/mo
HOA Y/N N
Abv Grd Liv Area 514,689
Originating Board BRIGHT
Year Built 1959
Annual Tax Amount $1,027,323
Tax Year 2024
Lot Dimensions 396.00 x 72.00
Property Description
Location
State PA
County Philadelphia
Area 19103 (19103)
Zoning CMX5
Rooms
Main Level Bedrooms 2
Interior
Hot Water Electric
Heating Forced Air
Cooling Central A/C
Equipment Built-In Range, Cooktop
Fireplace N
Appliance Built-In Range, Cooktop
Heat Source Electric
Exterior
Amenities Available Concierge, Elevator, Exercise Room, Meeting Room
Water Access N
Accessibility Elevator
Garage N
Building
Story 1
Unit Features Hi-Rise 9+ Floors
Sewer Public Sewer
Water Public
Architectural Style Beaux Arts
Level or Stories 1
Additional Building Above Grade, Below Grade
New Construction N
Schools
School District Philadelphia City
Others
Pets Allowed Y
HOA Fee Include Common Area Maintenance,Ext Bldg Maint,Snow Removal,Air Conditioning,Cable TV,Taxes,Electricity,Water
Senior Community No
Tax ID 881034500
Ownership Cooperative
Acceptable Financing Cash, Conventional
Listing Terms Cash, Conventional
Financing Cash,Conventional
Special Listing Condition Standard
Pets Allowed Size/Weight Restriction








