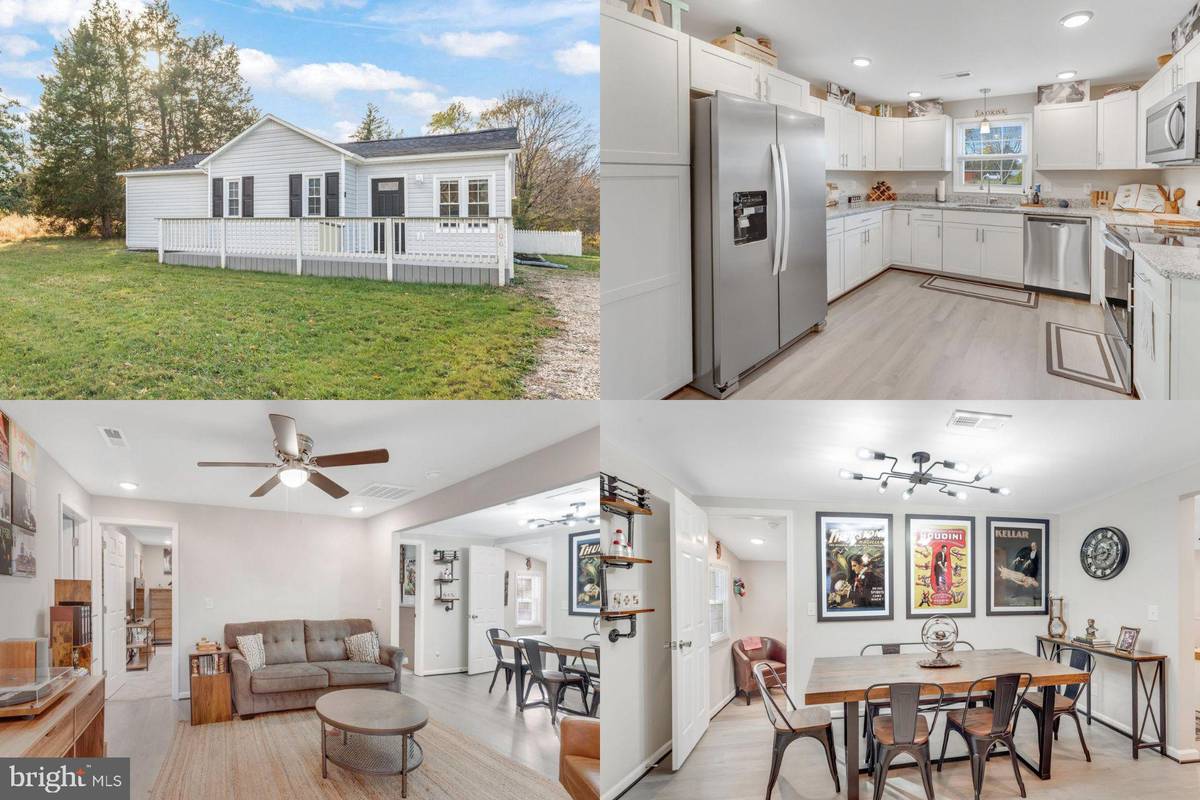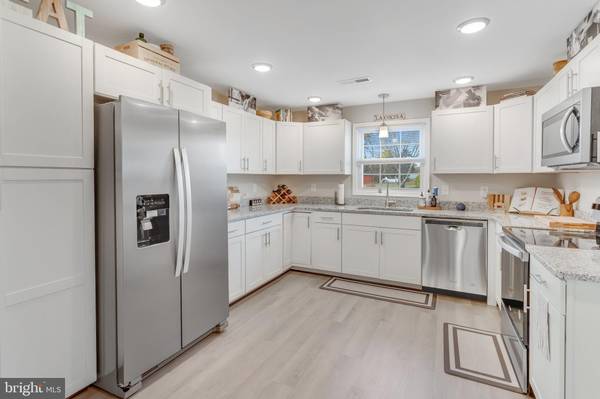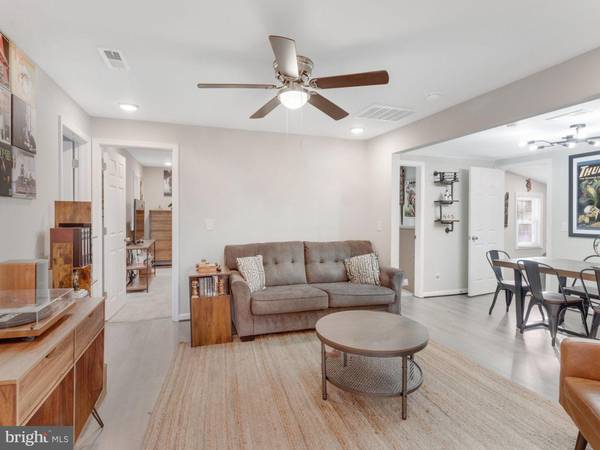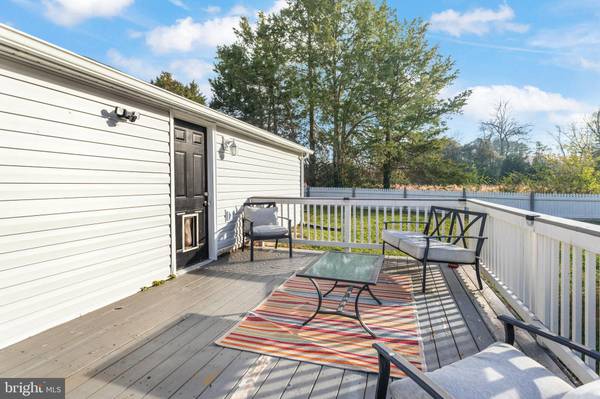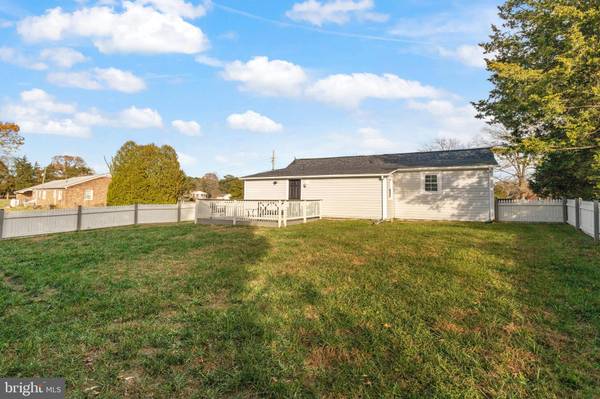
2 Beds
2 Baths
1,372 SqFt
2 Beds
2 Baths
1,372 SqFt
OPEN HOUSE
Sat Dec 21, 1:00pm - 3:00pm
Key Details
Property Type Single Family Home
Sub Type Detached
Listing Status Active
Purchase Type For Sale
Square Footage 1,372 sqft
Price per Sqft $273
Subdivision Wellford Sullivan Estate
MLS Listing ID VAST2034780
Style Ranch/Rambler
Bedrooms 2
Full Baths 2
HOA Y/N N
Abv Grd Liv Area 1,372
Originating Board BRIGHT
Year Built 1948
Annual Tax Amount $2,805
Tax Year 2024
Lot Size 1.080 Acres
Acres 1.08
Property Description
The fenced backyard provides a peaceful retreat, perfect for family gatherings, gardening, or simply relaxing under the sun. Enjoy evenings on the deck, hosting friends, or mornings on the cozy front porch, sipping coffee as the day begins.
Conveniently located near Fredericksburg's best shopping, dining, and top-notch schools, this home effortlessly combines everyday practicality with a sense of belonging. It's more than just a house; it's where life happens.
Location
State VA
County Stafford
Zoning A1
Rooms
Basement Partially Finished
Main Level Bedrooms 2
Interior
Interior Features Ceiling Fan(s), Window Treatments
Hot Water Electric
Heating Heat Pump(s)
Cooling Central A/C
Equipment Built-In Microwave, Dryer, Washer, Dishwasher, Refrigerator, Icemaker, Stove
Fireplace N
Appliance Built-In Microwave, Dryer, Washer, Dishwasher, Refrigerator, Icemaker, Stove
Heat Source Electric
Exterior
Garage Spaces 2.0
Water Access N
Accessibility None
Total Parking Spaces 2
Garage N
Building
Story 1
Foundation Other
Sewer Septic Exists
Water Private, Well
Architectural Style Ranch/Rambler
Level or Stories 1
Additional Building Above Grade, Below Grade
New Construction N
Schools
Elementary Schools Ferry Farm
Middle Schools Dixon-Smith
High Schools Stafford
School District Stafford County Public Schools
Others
Senior Community No
Tax ID 55E 1 1A
Ownership Fee Simple
SqFt Source Assessor
Special Listing Condition Standard



