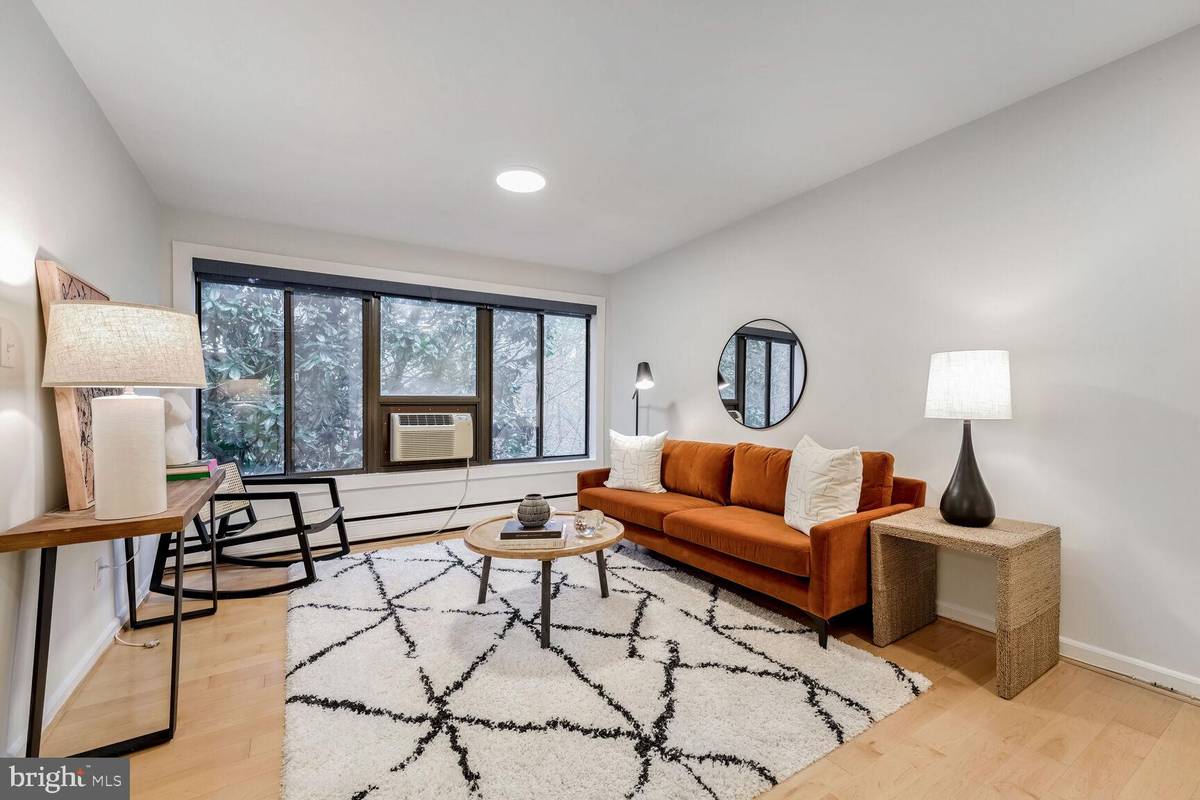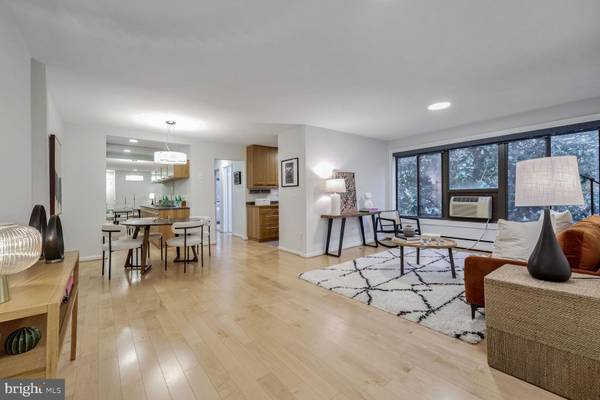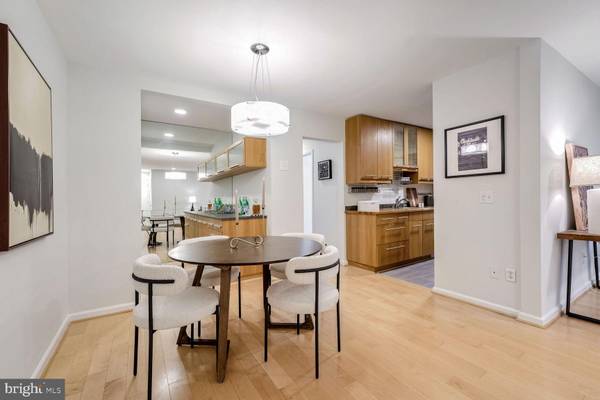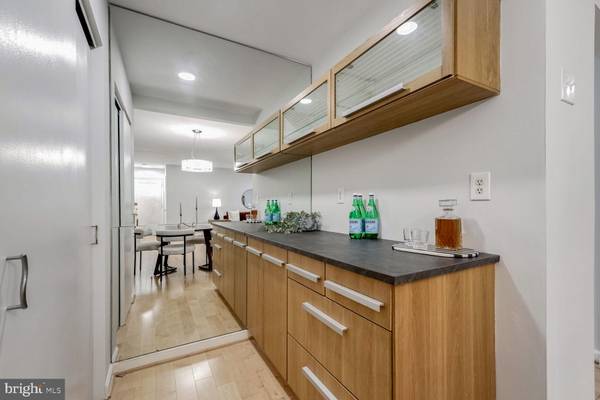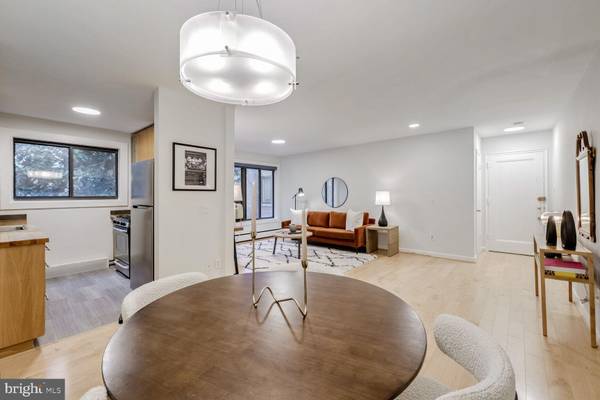
2 Beds
1 Bath
932 SqFt
2 Beds
1 Bath
932 SqFt
Key Details
Property Type Condo
Sub Type Condo/Co-op
Listing Status Under Contract
Purchase Type For Sale
Square Footage 932 sqft
Price per Sqft $439
Subdivision Glover Park
MLS Listing ID DCDC2169932
Style Contemporary
Bedrooms 2
Full Baths 1
Condo Fees $639/mo
HOA Y/N N
Abv Grd Liv Area 932
Originating Board BRIGHT
Year Built 1956
Annual Tax Amount $2,463
Tax Year 2023
Property Description
The space then spills into the designated dining area with ample room to accommodate a dinner party of 4-6 people. Adjacent to the dining area is a dream walk-in pantry offering both a pantry closet and built-in cabinet with countertop space that serves well as a buffet and dry-bar when entertaining. Down the hall are a beautifully renovated bathroom, a secondary bedroom/office, and the spacious primary which sits at the very corner of the unit and receives loads of sunlight with southern and western exposures. Engineered hardwood flooring throughout the living spaces and second bedroom, new carpet in the primary bedroom, window shades, and an updated kitchen with butcher block counters, renovated bathroom, and plenty of closet space. Plus the unit comes with a dedicated storage space.
Have you been searching for a pet friendly building? Then look no further, this boutique building is very pet-friendly with ample outdoor space behind the building and wonderful hiking trails through Glover Park. Neighborhood features include a community garden, bike storage in building available for rent, laundry on site, ample amount of street parking & parking is also available for an additional $60 a month. Within distance to restaurants/retail, Whole Foods, Trader Joes, American University, Georgetown and several bus lines. Located in the to highly rated Stoddert Elementary located 2 blocks away
Location
State DC
County Washington
Zoning UNKNOWN
Rooms
Main Level Bedrooms 2
Interior
Hot Water Natural Gas
Heating Baseboard - Hot Water
Cooling Wall Unit
Flooring Engineered Wood
Fireplace N
Heat Source Natural Gas
Exterior
Amenities Available Common Grounds, Extra Storage, Laundry Facilities
Water Access N
Accessibility None
Garage N
Building
Story 1
Unit Features Mid-Rise 5 - 8 Floors
Sewer Public Sewer
Water Public
Architectural Style Contemporary
Level or Stories 1
Additional Building Above Grade, Below Grade
New Construction N
Schools
Elementary Schools Stoddert
Middle Schools Hardy
School District District Of Columbia Public Schools
Others
Pets Allowed Y
HOA Fee Include Water,Gas,Trash
Senior Community No
Tax ID 1708//2134
Ownership Condominium
Special Listing Condition Standard
Pets Allowed Cats OK, Dogs OK



