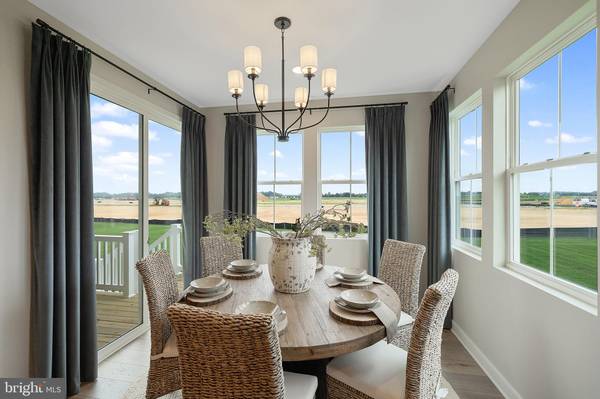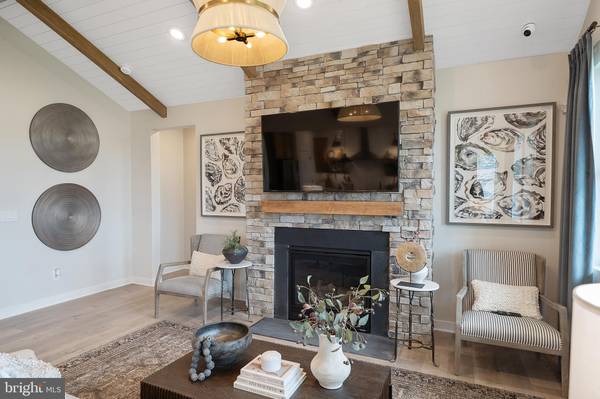
3 Beds
2 Baths
1,781 SqFt
3 Beds
2 Baths
1,781 SqFt
Key Details
Property Type Single Family Home
Sub Type Detached
Listing Status Active
Purchase Type For Sale
Square Footage 1,781 sqft
Price per Sqft $258
Subdivision Liberty West
MLS Listing ID DESU2075660
Style Ranch/Rambler
Bedrooms 3
Full Baths 2
HOA Fees $184/mo
HOA Y/N Y
Abv Grd Liv Area 1,781
Originating Board BRIGHT
Year Built 2024
Lot Size 10,890 Sqft
Acres 0.25
Property Description
The gorgeous kitchen features Sinclair White cabinets and satin nickel finishes, creating a bright and sophisticated atmosphere. The sprawling Caledonia granite countertops and expansive island provide both style and ample workspace for meal preparation. The delightful dining area offers the perfect space for spending quality time with family. The impressive great room features a high vaulted ceiling, enhancing the sense of openness, and a cozy fireplace that adds warmth and charm to the space.
The secluded primary suite offers a peaceful retreat, while the attached bath includes dual sinks and a sleek quartz countertop for both convenience and luxury. Additionally, the lovely covered deck provides the perfect space for enjoying the outdoors, whether for relaxation or entertaining guests.
Location
State DE
County Sussex
Area Indian River Hundred (31008)
Zoning RESIDENTIAL
Rooms
Other Rooms Dining Room, Primary Bedroom, Bedroom 2, Bedroom 3, Kitchen, Great Room
Main Level Bedrooms 3
Interior
Hot Water Tankless
Cooling Central A/C
Fireplaces Number 1
Furnishings No
Fireplace Y
Heat Source Natural Gas
Exterior
Parking Features Garage - Front Entry
Garage Spaces 4.0
Amenities Available Pool - Outdoor, Fitness Center, Club House
Water Access N
View Pond
Accessibility None
Attached Garage 2
Total Parking Spaces 4
Garage Y
Building
Story 1
Foundation Crawl Space
Sewer Public Sewer
Water Public
Architectural Style Ranch/Rambler
Level or Stories 1
Additional Building Above Grade, Below Grade
New Construction Y
Schools
School District Indian River
Others
HOA Fee Include Lawn Maintenance
Senior Community No
Tax ID 234-15.00-569.00
Ownership Fee Simple
SqFt Source Estimated
Special Listing Condition Standard








