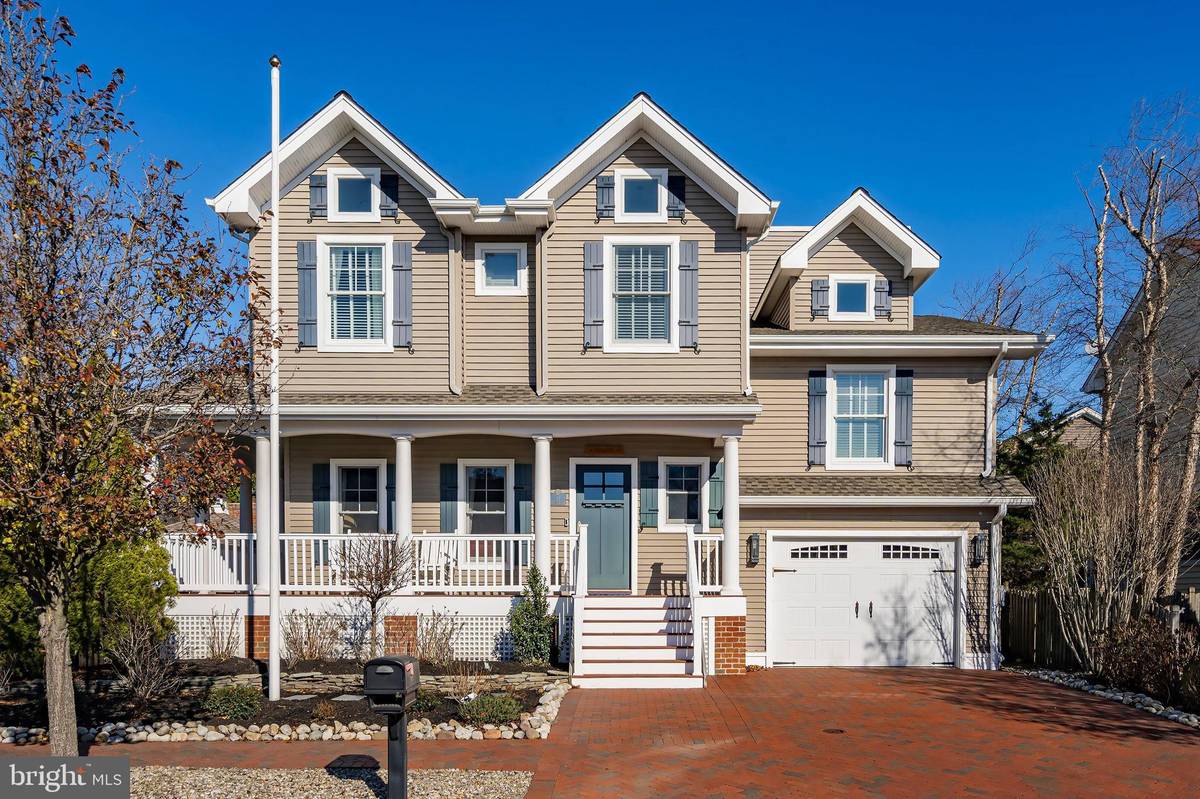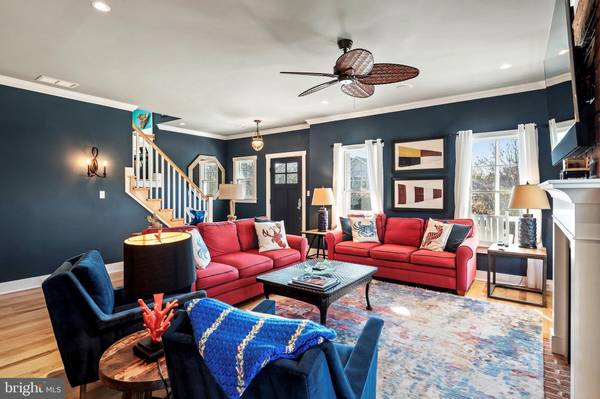
5 Beds
4 Baths
2,634 SqFt
5 Beds
4 Baths
2,634 SqFt
Key Details
Property Type Single Family Home
Sub Type Detached
Listing Status Active
Purchase Type For Sale
Square Footage 2,634 sqft
Price per Sqft $1,138
Subdivision Beach Haven Park - Sounds Edge
MLS Listing ID NJOC2030630
Style Traditional,Coastal
Bedrooms 5
Full Baths 3
Half Baths 1
HOA Y/N N
Abv Grd Liv Area 2,634
Originating Board BRIGHT
Year Built 2013
Annual Tax Amount $12,858
Tax Year 2023
Lot Size 5,998 Sqft
Acres 0.14
Lot Dimensions 75.00 x 80.00
Property Description
The non-reverse living floor plan is designed for convenience and functionality, making it ideal for families and entertaining guests. The first floor features a spacious, open-concept living room with a gas fireplace, dining area, and kitchen, ideally suited for gatherings. A master ensuite, powder room, and laundry room are thoughtfully positioned off the main living area for ease of use. The backyard oasis is seamlessly accessible from the main living space and wrap around porch, creating an effortless indoor-outdoor flow for relaxation and enjoyment.
The second floor includes a family room, a junior ensuite, two guest bedrooms plus a bunk room and a full-hall bathroom. A roof deck with a propane fire pit offers a serene retreat with elevated views.
The backyard oasis is designed to impress, featuring a baja shelf swimming pool with a waterfall, an oversized cabana with a wood-burning fireplace and TV, an outdoor kitchen, complete with a refrigerator, sink, storage, and grill, tucked behind an electric storm shutter, an outdoor shower for rinsing off after a day at the beach.
Additional Features include two laundry rooms, an attached garage, perfect for storing bikes, boards, paddles, and beach gear. The home also boasts mature professional landscaping, hardscaping, and underground utilities, enhancing its appeal.
This centrally located home is more than just a property—it’s a lifestyle. Enjoy easy access to the bay and beach and nearby local favorites like Acme, Skipper Dipper, Blue Water Café, Black Sheep, and Jersey Girl Grill, all just a short walk away.
Don’t miss the chance to own this rare find on the south end. Schedule your private showing today!
Location
State NJ
County Ocean
Area Long Beach Twp (21518)
Zoning R50
Direction South
Rooms
Main Level Bedrooms 1
Interior
Interior Features Bathroom - Walk-In Shower, Bathroom - Tub Shower, Ceiling Fan(s), Floor Plan - Open, Kitchen - Island, Walk-in Closet(s), Wood Floors, Built-Ins, Family Room Off Kitchen, Kitchen - Gourmet, Sprinkler System, Window Treatments
Hot Water Tankless
Heating Forced Air
Cooling Central A/C
Flooring Hardwood, Carpet, Ceramic Tile
Equipment Built-In Microwave, Dishwasher, Dryer, Extra Refrigerator/Freezer, Microwave, Oven - Double, Refrigerator, Stainless Steel Appliances, Washer, Water Heater - Tankless
Furnishings Yes
Fireplace N
Appliance Built-In Microwave, Dishwasher, Dryer, Extra Refrigerator/Freezer, Microwave, Oven - Double, Refrigerator, Stainless Steel Appliances, Washer, Water Heater - Tankless
Heat Source Natural Gas
Laundry Main Floor, Upper Floor
Exterior
Exterior Feature Brick, Porch(es), Patio(s), Wrap Around, Deck(s)
Parking Features Garage - Front Entry
Garage Spaces 1.0
Fence Wood
Pool Fenced, Gunite, Heated, In Ground, Saltwater
Utilities Available Cable TV, Under Ground
Water Access N
Accessibility None
Porch Brick, Porch(es), Patio(s), Wrap Around, Deck(s)
Attached Garage 1
Total Parking Spaces 1
Garage Y
Building
Lot Description Landscaping, Rear Yard, Flag, Front Yard
Story 3
Foundation Pilings
Sewer Public Sewer
Water Public
Architectural Style Traditional, Coastal
Level or Stories 3
Additional Building Above Grade, Below Grade
New Construction N
Schools
School District Long Beach Island Schools
Others
Pets Allowed Y
Senior Community No
Tax ID 18-00011 39-00003
Ownership Fee Simple
SqFt Source Assessor
Special Listing Condition Standard
Pets Allowed No Pet Restrictions








