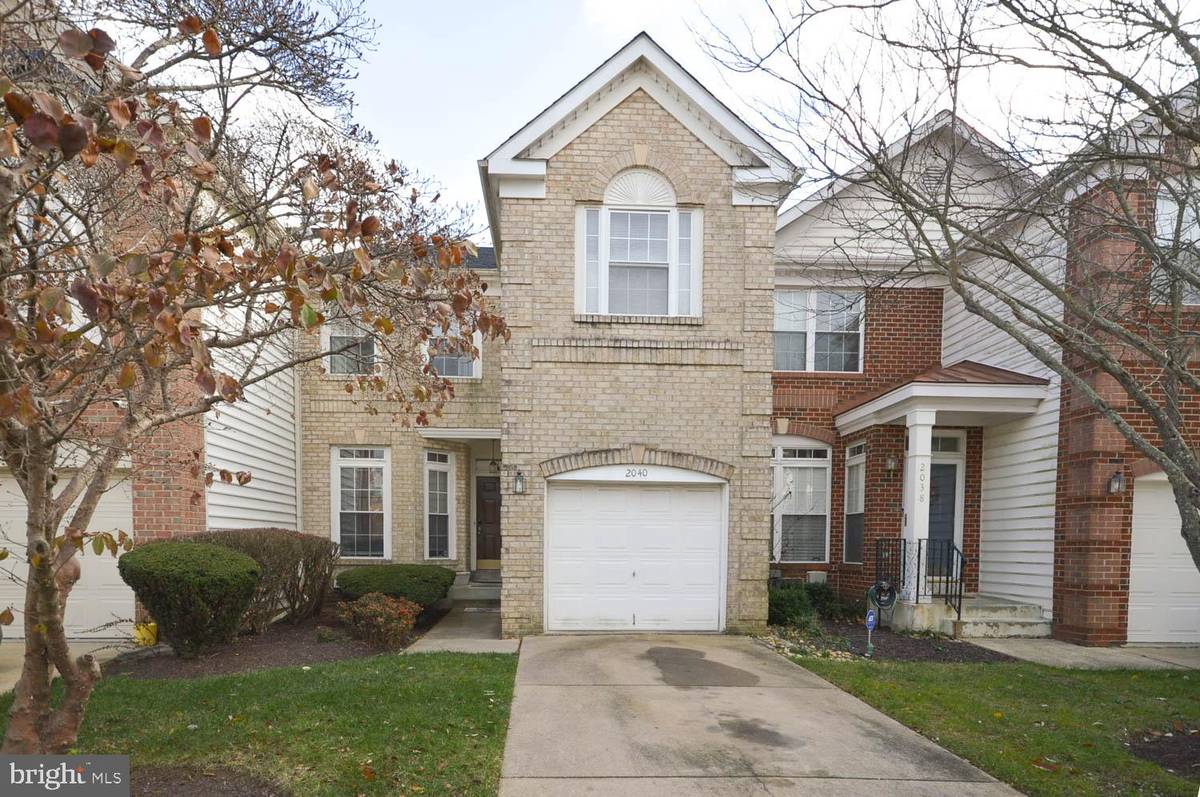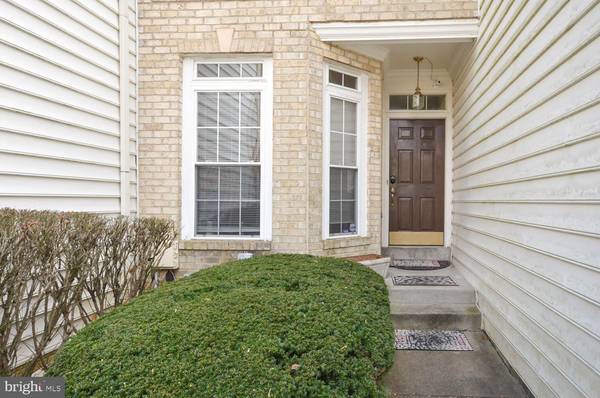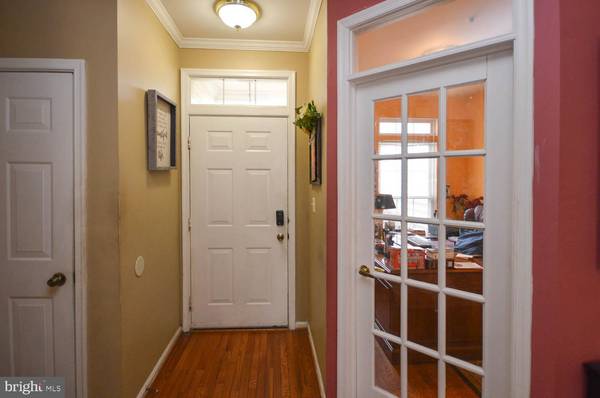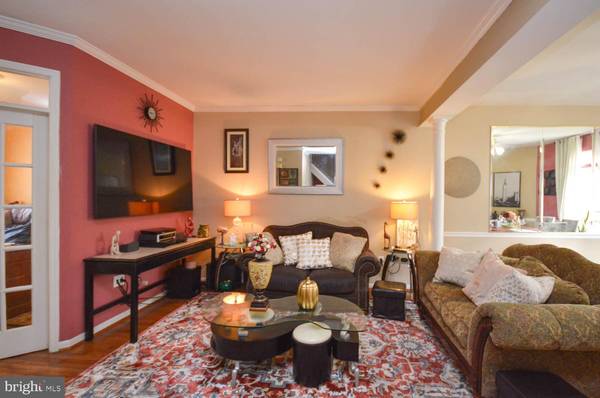
4 Beds
4 Baths
2,659 SqFt
4 Beds
4 Baths
2,659 SqFt
Key Details
Property Type Townhouse
Sub Type Interior Row/Townhouse
Listing Status Under Contract
Purchase Type For Sale
Square Footage 2,659 sqft
Price per Sqft $172
Subdivision Woodmore South
MLS Listing ID MDPG2134622
Style Other,Log Home,Colonial
Bedrooms 4
Full Baths 3
Half Baths 1
HOA Fees $99/mo
HOA Y/N Y
Abv Grd Liv Area 1,834
Originating Board BRIGHT
Year Built 1997
Annual Tax Amount $4,262
Tax Year 2024
Lot Size 2,535 Sqft
Acres 0.06
Property Description
Location
State MD
County Prince Georges
Zoning RE
Direction Northeast
Rooms
Basement Connecting Stairway
Interior
Interior Features Breakfast Area, Bathroom - Soaking Tub, Formal/Separate Dining Room, Kitchen - Eat-In, Kitchen - Table Space, Primary Bath(s), Walk-in Closet(s), Wood Floors
Hot Water 60+ Gallon Tank
Cooling Central A/C
Flooring Hardwood, Carpet
Fireplaces Number 1
Equipment Dishwasher, Disposal, Dryer, Exhaust Fan, Oven - Single, Refrigerator, Stove
Fireplace Y
Appliance Dishwasher, Disposal, Dryer, Exhaust Fan, Oven - Single, Refrigerator, Stove
Heat Source Natural Gas, Central
Laundry Lower Floor
Exterior
Parking Features Garage - Front Entry
Garage Spaces 1.0
Utilities Available Electric Available, Natural Gas Available
Water Access N
View Scenic Vista
Roof Type Architectural Shingle,Unknown
Accessibility 36\"+ wide Halls
Attached Garage 1
Total Parking Spaces 1
Garage Y
Building
Story 2
Foundation Concrete Perimeter
Sewer Public Sewer
Water Public
Architectural Style Other, Log Home, Colonial
Level or Stories 2
Additional Building Above Grade, Below Grade
Structure Type Dry Wall
New Construction N
Schools
School District Prince George'S County Public Schools
Others
Pets Allowed N
Senior Community No
Tax ID 17070813006
Ownership Fee Simple
SqFt Source Estimated
Acceptable Financing Cash, Conventional
Horse Property N
Listing Terms Cash, Conventional
Financing Cash,Conventional
Special Listing Condition Short Sale








