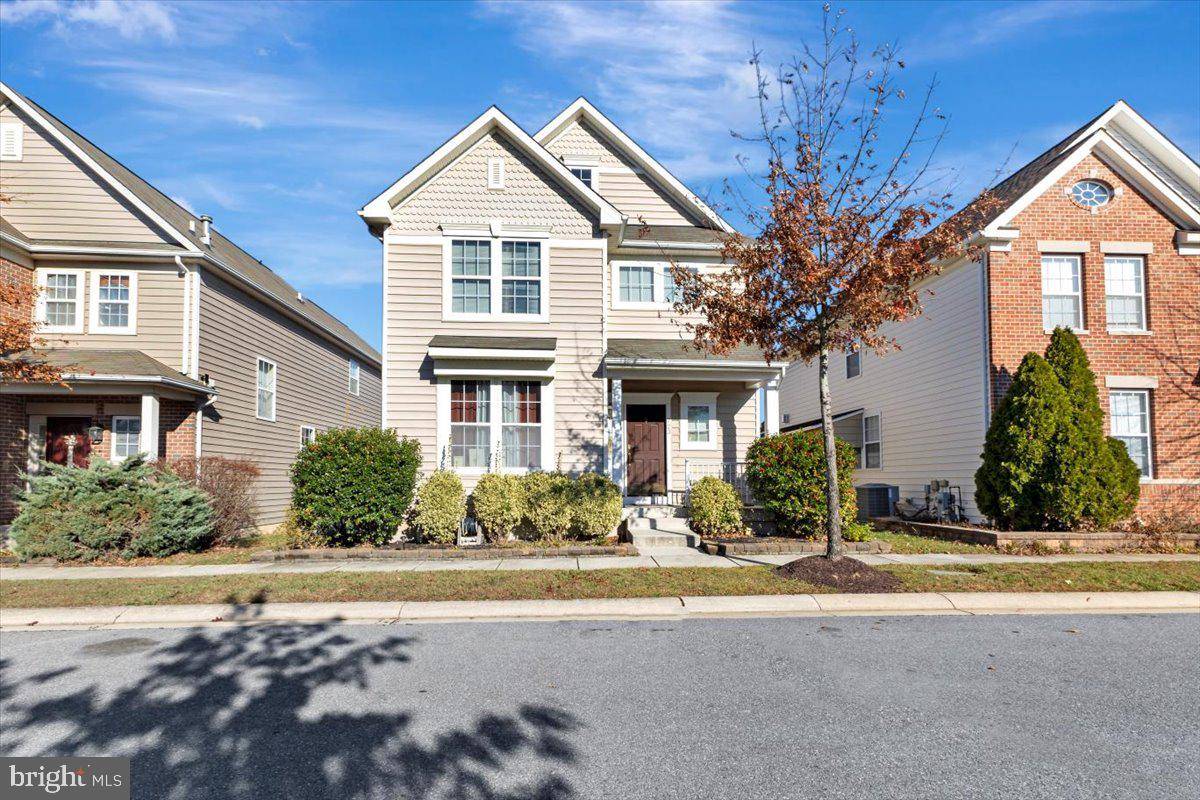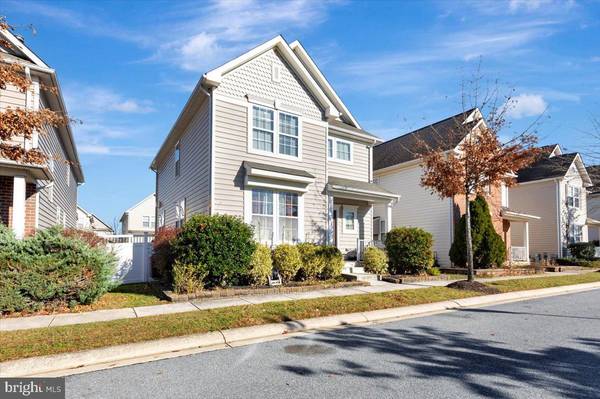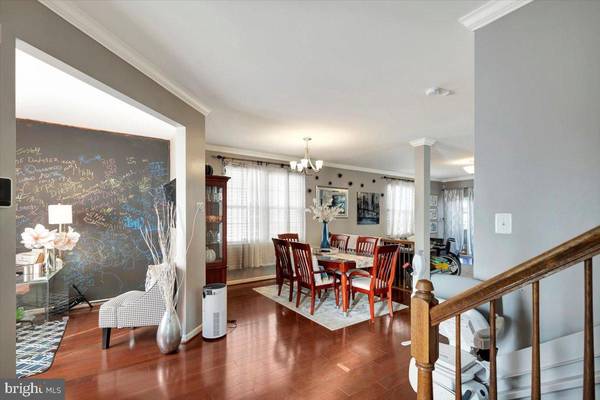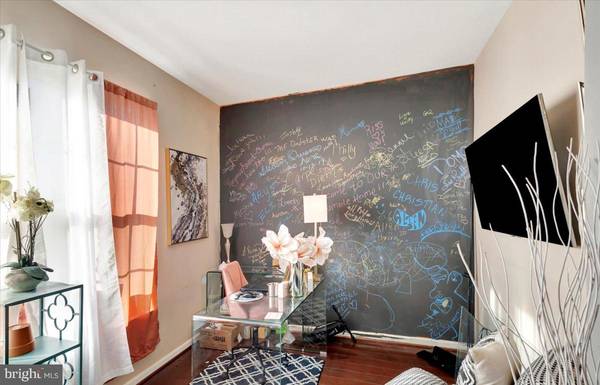
5 Beds
4 Baths
2,952 SqFt
5 Beds
4 Baths
2,952 SqFt
Key Details
Property Type Single Family Home
Sub Type Detached
Listing Status Active
Purchase Type For Sale
Square Footage 2,952 sqft
Price per Sqft $161
Subdivision Miramar Landing
MLS Listing ID MDBC2114254
Style Colonial
Bedrooms 5
Full Baths 3
Half Baths 1
HOA Fees $45/mo
HOA Y/N Y
Abv Grd Liv Area 2,352
Originating Board BRIGHT
Year Built 2009
Annual Tax Amount $4,050
Tax Year 2024
Lot Size 4,095 Sqft
Acres 0.09
Property Description
Location
State MD
County Baltimore
Zoning RESIDENTIAL
Rooms
Basement Connecting Stairway, Fully Finished, Daylight, Full
Interior
Interior Features Kitchen - Island, Dining Area, Combination Dining/Living, Wood Floors, Chair Railings, Crown Moldings, Primary Bath(s)
Hot Water Electric
Heating Heat Pump(s), Solar - Active
Cooling Central A/C, Ceiling Fan(s)
Flooring Hardwood, Carpet
Fireplaces Number 1
Fireplaces Type Fireplace - Glass Doors, Mantel(s)
Equipment Microwave, Cooktop, Dishwasher, Exhaust Fan, Freezer, Disposal, Oven/Range - Gas, Oven - Wall
Fireplace Y
Appliance Microwave, Cooktop, Dishwasher, Exhaust Fan, Freezer, Disposal, Oven/Range - Gas, Oven - Wall
Heat Source Electric
Laundry Main Floor
Exterior
Exterior Feature Deck(s)
Parking Features Garage Door Opener, Garage - Rear Entry
Garage Spaces 2.0
Water Access N
Accessibility 36\"+ wide Halls, Chairlift
Porch Deck(s)
Attached Garage 2
Total Parking Spaces 2
Garage Y
Building
Story 2
Foundation Permanent
Sewer Public Sewer
Water Public
Architectural Style Colonial
Level or Stories 2
Additional Building Above Grade, Below Grade
New Construction N
Schools
School District Baltimore County Public Schools
Others
HOA Fee Include Common Area Maintenance
Senior Community No
Tax ID 04152400010805
Ownership Fee Simple
SqFt Source Assessor
Security Features Intercom
Special Listing Condition Standard








