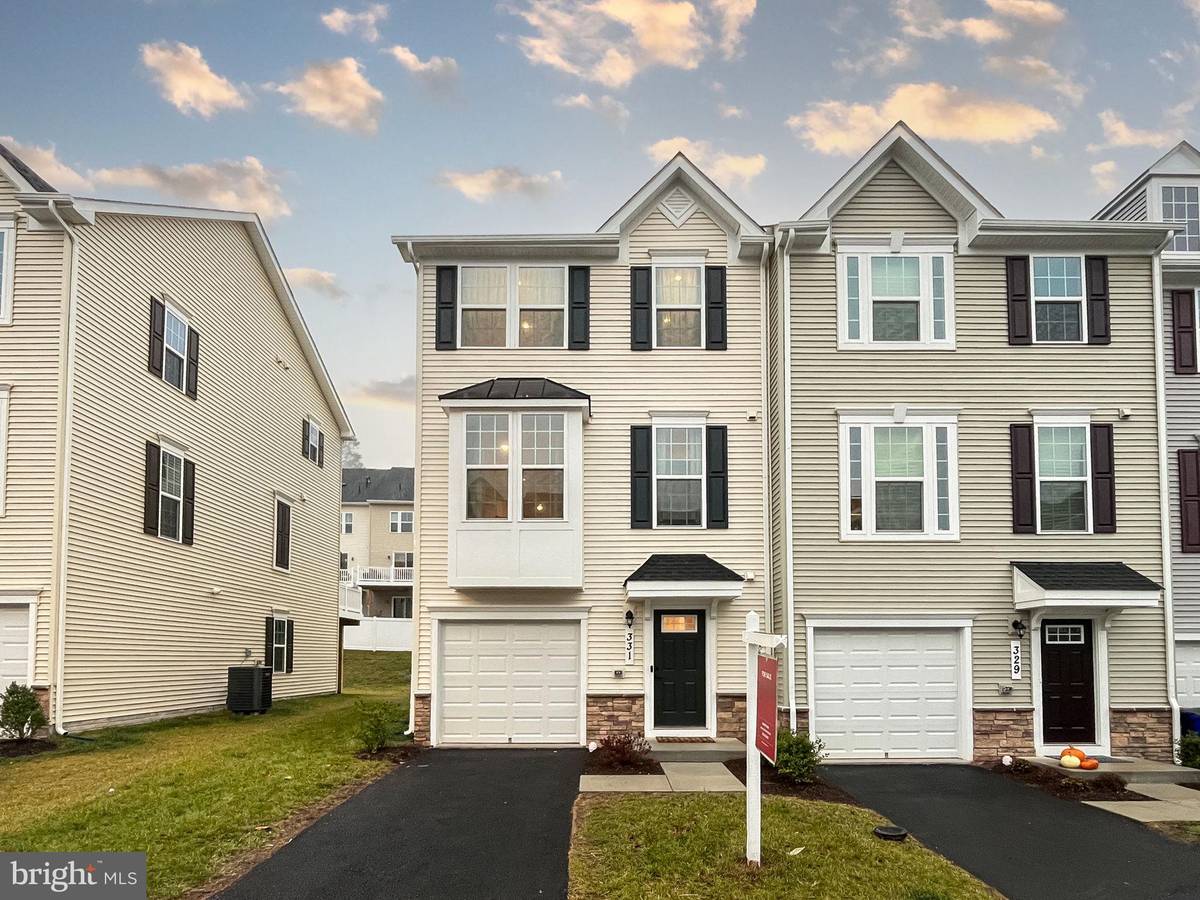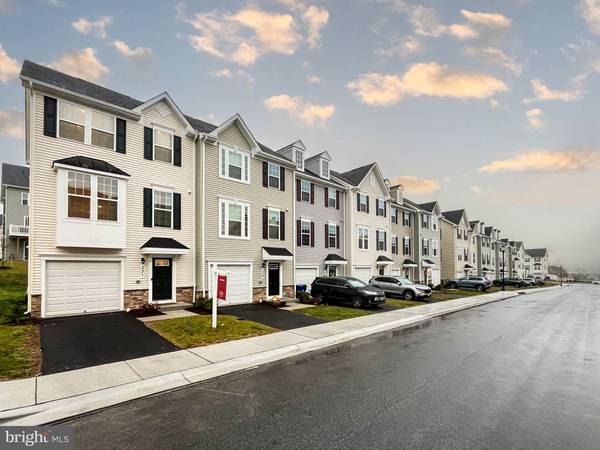
3 Beds
4 Baths
1,992 SqFt
3 Beds
4 Baths
1,992 SqFt
Key Details
Property Type Townhouse
Sub Type End of Row/Townhouse
Listing Status Active
Purchase Type For Sale
Square Footage 1,992 sqft
Price per Sqft $235
Subdivision West Park Village
MLS Listing ID MDFR2057454
Style Colonial
Bedrooms 3
Full Baths 2
Half Baths 2
HOA Fees $83/mo
HOA Y/N Y
Abv Grd Liv Area 1,992
Originating Board BRIGHT
Year Built 2024
Annual Tax Amount $6,965
Tax Year 2024
Lot Size 2,032 Sqft
Acres 0.05
Property Description
The main level features an open-concept floor plan, with a spacious living room, dining area, and a stylish kitchen. The kitchen boasts a large island ideal for entertaining, ample cabinetry, a pantry, and top-of-the-line stainless steel appliances. French doors lead to a deck off the kitchen, perfect for seamless indoor-outdoor living.
Upstairs, you'll find three well-appointed bedrooms and two full bathrooms. The primary suite includes a walk-in closet and a luxurious en-suite bath with dual vanities and a walk-in shower. For added convenience, the laundry room is also located on this level.
The fully finished lower level has spacious recreational room for your entertainment and a half bath. This level also has a walkout to the backyard, providing plenty of natural light and easy access to outdoor space.
Located just 3 miles from downtown Frederick, this home is ideally situated near major commuter routes, shopping, dining, breweries, and more. Don't miss the opportunity to make this beautifully upgraded townhome yours—move right in and enjoy the holidays in style!
Location
State MD
County Frederick
Zoning SEE PUBLIC RECORD
Rooms
Other Rooms Living Room, Dining Room, Kitchen, Laundry, Recreation Room
Basement Connecting Stairway, Daylight, Full, Front Entrance, Full, Fully Finished, Heated, Improved, Interior Access, Outside Entrance, Walkout Level, Windows
Interior
Interior Features Carpet, Built-Ins, Combination Kitchen/Dining, Crown Moldings, Dining Area, Efficiency, Floor Plan - Open, Primary Bath(s), Recessed Lighting, Upgraded Countertops, Walk-in Closet(s), Wood Floors
Hot Water Natural Gas
Heating Heat Pump(s)
Cooling Central A/C
Flooring Carpet, Wood
Equipment Built-In Microwave, Dishwasher, Disposal, Dryer, Energy Efficient Appliances, Refrigerator, Stainless Steel Appliances, Stove, Washer
Fireplace N
Appliance Built-In Microwave, Dishwasher, Disposal, Dryer, Energy Efficient Appliances, Refrigerator, Stainless Steel Appliances, Stove, Washer
Heat Source Natural Gas
Laundry Dryer In Unit, Has Laundry, Upper Floor, Washer In Unit
Exterior
Exterior Feature Deck(s)
Parking Features Garage - Front Entry
Garage Spaces 3.0
Water Access N
Accessibility Other
Porch Deck(s)
Attached Garage 1
Total Parking Spaces 3
Garage Y
Building
Story 3
Foundation Other
Sewer Public Sewer
Water Public
Architectural Style Colonial
Level or Stories 3
Additional Building Above Grade, Below Grade
New Construction N
Schools
Elementary Schools Butterfly Ridge
Middle Schools Crestwood
High Schools Frederick
School District Frederick County Public Schools
Others
Pets Allowed Y
Senior Community No
Tax ID 1102602126
Ownership Fee Simple
SqFt Source Assessor
Acceptable Financing Cash, Conventional, FHA, VA
Listing Terms Cash, Conventional, FHA, VA
Financing Cash,Conventional,FHA,VA
Special Listing Condition Standard
Pets Allowed No Pet Restrictions








