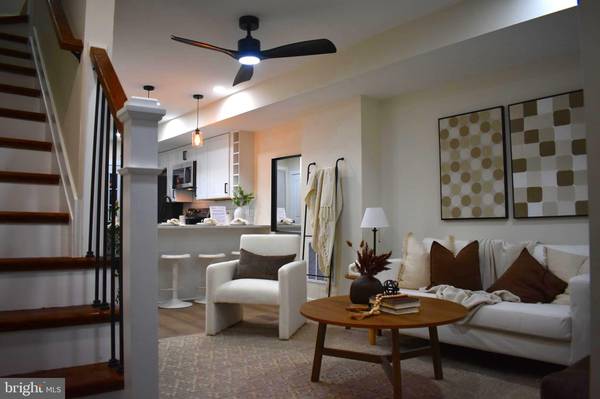
3 Beds
3 Baths
1,260 SqFt
3 Beds
3 Baths
1,260 SqFt
Key Details
Property Type Townhouse
Sub Type Interior Row/Townhouse
Listing Status Active
Purchase Type For Sale
Square Footage 1,260 sqft
Price per Sqft $146
Subdivision Franklintown Road
MLS Listing ID MDBA2149790
Style Colonial
Bedrooms 3
Full Baths 2
Half Baths 1
HOA Y/N N
Abv Grd Liv Area 840
Originating Board BRIGHT
Year Built 1950
Annual Tax Amount $1,858
Tax Year 2024
Lot Size 1,232 Sqft
Acres 0.03
Property Description
Every detail has been thoughtfully upgraded, from the brand-new heating and cooling system to the new roof, and updated electric and plumbing systems—all completed with permits for peace of mind. The stylish kitchen shines with sleek stainless steel appliances, a stunning quartz countertop, and a contemporary design that's perfect for cooking and entertaining.
The fully finished basement offers extra living space, complete with a legal bedroom and full bathroom, adding flexibility and value. This home brings together quality, affordability, and modern convenience, all in a well-situated neighborhood close to everything you need.
Make this the holiday season you gift yourself a home! Schedule your tour today and discover the lifestyle you've been looking for.
Location
State MD
County Baltimore City
Zoning R-6
Rooms
Basement Connecting Stairway, Fully Finished, Interior Access, Rear Entrance
Interior
Interior Features Ceiling Fan(s), Floor Plan - Open, Kitchen - Eat-In, Pantry, Recessed Lighting, Upgraded Countertops
Hot Water Electric
Cooling Central A/C, Ceiling Fan(s), Programmable Thermostat
Flooring Luxury Vinyl Plank, Tile/Brick
Inclusions In accordance with inclusion/exclusion seller's disclosure
Equipment Built-In Microwave, Dishwasher, Disposal, Exhaust Fan, Icemaker, Oven/Range - Electric, Refrigerator, Stainless Steel Appliances, Water Dispenser
Furnishings No
Fireplace N
Window Features Double Hung,Low-E,Screens
Appliance Built-In Microwave, Dishwasher, Disposal, Exhaust Fan, Icemaker, Oven/Range - Electric, Refrigerator, Stainless Steel Appliances, Water Dispenser
Heat Source Electric, Natural Gas Available
Laundry Basement, Hookup
Exterior
Exterior Feature Porch(es)
Water Access N
Accessibility None
Porch Porch(es)
Garage N
Building
Story 3
Foundation Permanent
Sewer Public Sewer, Public Septic
Water Public
Architectural Style Colonial
Level or Stories 3
Additional Building Above Grade, Below Grade
Structure Type Dry Wall,Plaster Walls
New Construction N
Schools
School District Baltimore City Public Schools
Others
Senior Community No
Tax ID 0316212475H064
Ownership Fee Simple
SqFt Source Estimated
Acceptable Financing FHA, Conventional, VA, Cash
Listing Terms FHA, Conventional, VA, Cash
Financing FHA,Conventional,VA,Cash
Special Listing Condition Standard








