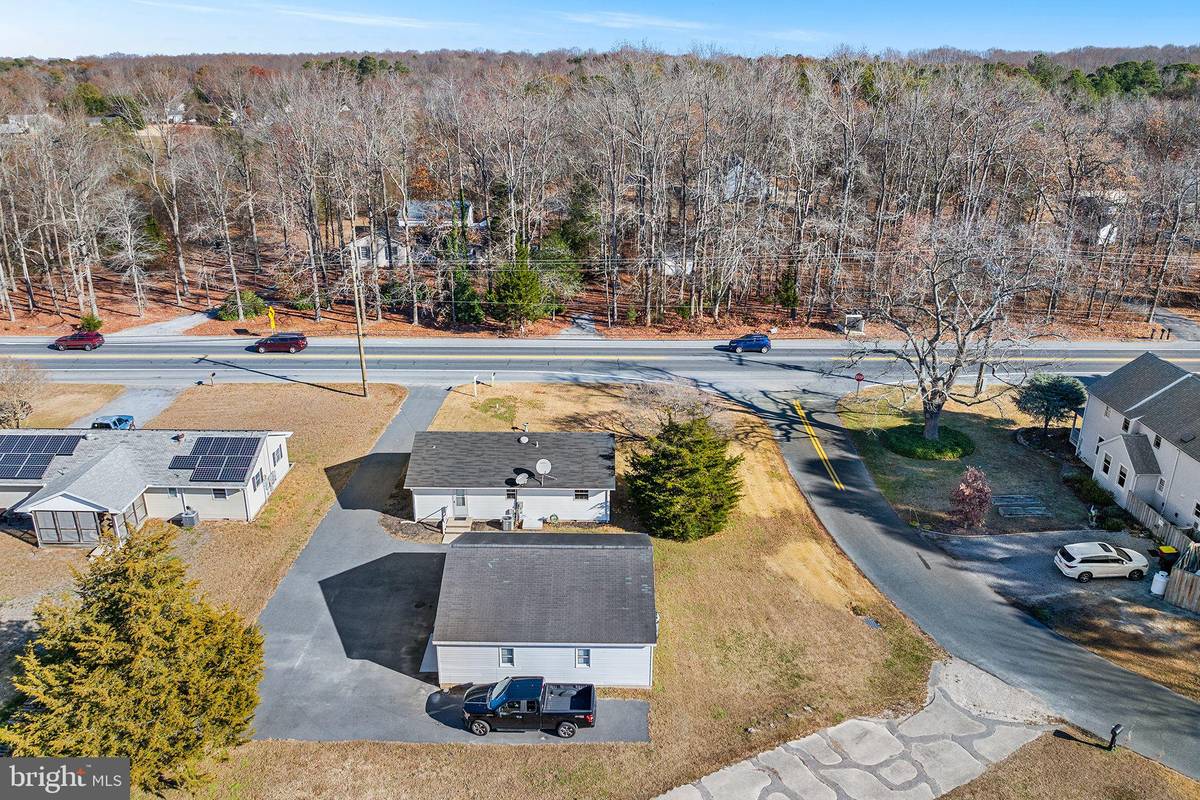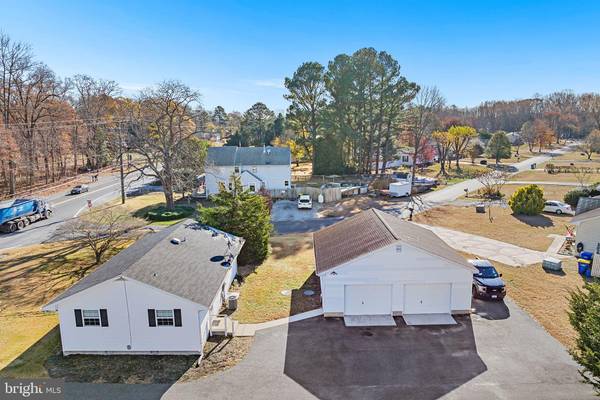
3 Beds
1 Bath
960 SqFt
3 Beds
1 Bath
960 SqFt
Key Details
Property Type Single Family Home
Sub Type Detached
Listing Status Under Contract
Purchase Type For Sale
Square Footage 960 sqft
Price per Sqft $332
Subdivision Edgewood Manor
MLS Listing ID DESU2074922
Style Bungalow
Bedrooms 3
Full Baths 1
HOA Y/N N
Abv Grd Liv Area 960
Originating Board BRIGHT
Year Built 1972
Annual Tax Amount $488
Tax Year 2024
Lot Size 9,583 Sqft
Acres 0.22
Lot Dimensions 70.00 x 138.00
Property Description
With NO HOA fees, this property offers a rare combination of affordability and flexibility, making it an excellent choice as your full-time residence or a tranquil beach getaway. Enjoy the peaceful charm of a countryside setting, while being just minutes from vibrant dining, shopping, and entertainment options. This is your opportunity to enjoy the best of both worlds—relaxed living with beachside convenience!
Location
State DE
County Sussex
Area Baltimore Hundred (31001)
Zoning MR
Rooms
Main Level Bedrooms 3
Interior
Interior Features Attic, Floor Plan - Traditional, Bathroom - Tub Shower
Hot Water Electric
Heating Baseboard - Electric
Cooling Central A/C
Flooring Ceramic Tile, Laminate Plank
Equipment Microwave, Refrigerator, Oven/Range - Electric, Dishwasher, Dryer, Icemaker, Washer, Water Heater
Furnishings No
Fireplace N
Appliance Microwave, Refrigerator, Oven/Range - Electric, Dishwasher, Dryer, Icemaker, Washer, Water Heater
Heat Source Electric
Laundry Has Laundry
Exterior
Parking Features Additional Storage Area, Oversized
Garage Spaces 4.0
Utilities Available Cable TV Available, Phone Available
Water Access N
Roof Type Asphalt
Accessibility 2+ Access Exits, No Stairs
Total Parking Spaces 4
Garage Y
Building
Lot Description Corner, Front Yard, Rear Yard, Road Frontage, SideYard(s)
Story 1
Foundation Crawl Space
Sewer On Site Septic
Water Well
Architectural Style Bungalow
Level or Stories 1
Additional Building Above Grade, Below Grade
Structure Type Dry Wall
New Construction N
Schools
School District Indian River
Others
Senior Community No
Tax ID 134-11.00-136.00
Ownership Fee Simple
SqFt Source Assessor
Acceptable Financing Cash, Conventional
Listing Terms Cash, Conventional
Financing Cash,Conventional
Special Listing Condition Standard








