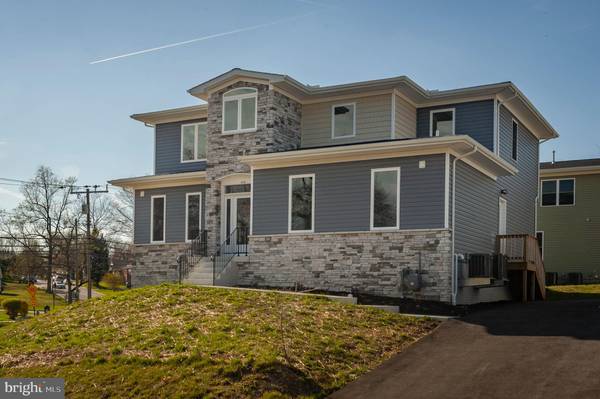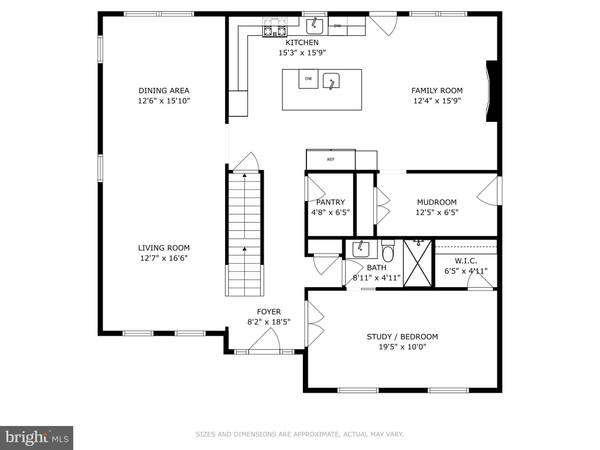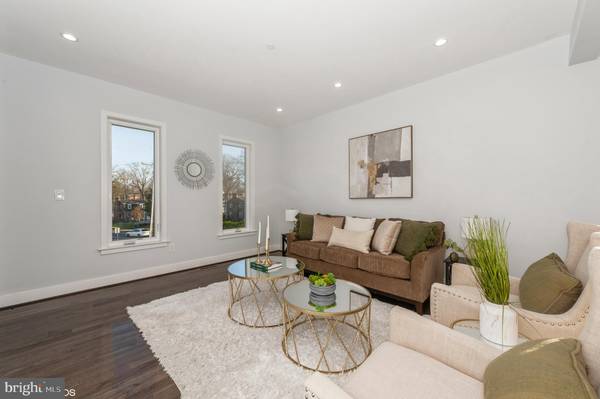7 Beds
5 Baths
4,376 SqFt
7 Beds
5 Baths
4,376 SqFt
Key Details
Property Type Single Family Home
Sub Type Detached
Listing Status Active
Purchase Type For Sale
Square Footage 4,376 sqft
Price per Sqft $205
Subdivision Cheswolde
MLS Listing ID MDBA2149560
Style Colonial
Bedrooms 7
Full Baths 5
HOA Y/N N
Abv Grd Liv Area 3,376
Originating Board BRIGHT
Year Built 2022
Annual Tax Amount $20,152
Tax Year 2024
Lot Size 7,840 Sqft
Acres 0.18
Property Description
Location
State MD
County Baltimore City
Zoning R
Rooms
Other Rooms Living Room, Dining Room, Primary Bedroom, Bedroom 2, Bedroom 3, Bedroom 4, Bedroom 5, Kitchen, Family Room, Foyer, Bedroom 1, Study, Laundry, Mud Room, Utility Room, Bedroom 6
Basement Full, Improved
Interior
Interior Features Breakfast Area, Carpet, Family Room Off Kitchen, Floor Plan - Traditional, Kitchen - Island, Primary Bath(s), Upgraded Countertops, Wood Floors, Dining Area, Kitchen - Gourmet, Pantry, Recessed Lighting, Walk-in Closet(s)
Hot Water Natural Gas
Heating Forced Air, Zoned
Cooling Central A/C
Flooring Carpet, Hardwood, Luxury Vinyl Plank
Fireplaces Number 1
Fireplaces Type Electric
Equipment Cooktop, Dishwasher, Disposal, Freezer, Oven - Double, Oven - Wall, Refrigerator, Cooktop - Down Draft
Fireplace Y
Appliance Cooktop, Dishwasher, Disposal, Freezer, Oven - Double, Oven - Wall, Refrigerator, Cooktop - Down Draft
Heat Source Natural Gas
Laundry Hookup, Upper Floor
Exterior
Water Access N
Accessibility None
Garage N
Building
Story 3
Foundation Other
Sewer Public Sewer
Water Public
Architectural Style Colonial
Level or Stories 3
Additional Building Above Grade, Below Grade
New Construction Y
Schools
School District Baltimore City Public Schools
Others
Senior Community No
Tax ID 0327224388 027D
Ownership Fee Simple
SqFt Source Estimated
Special Listing Condition Standard







