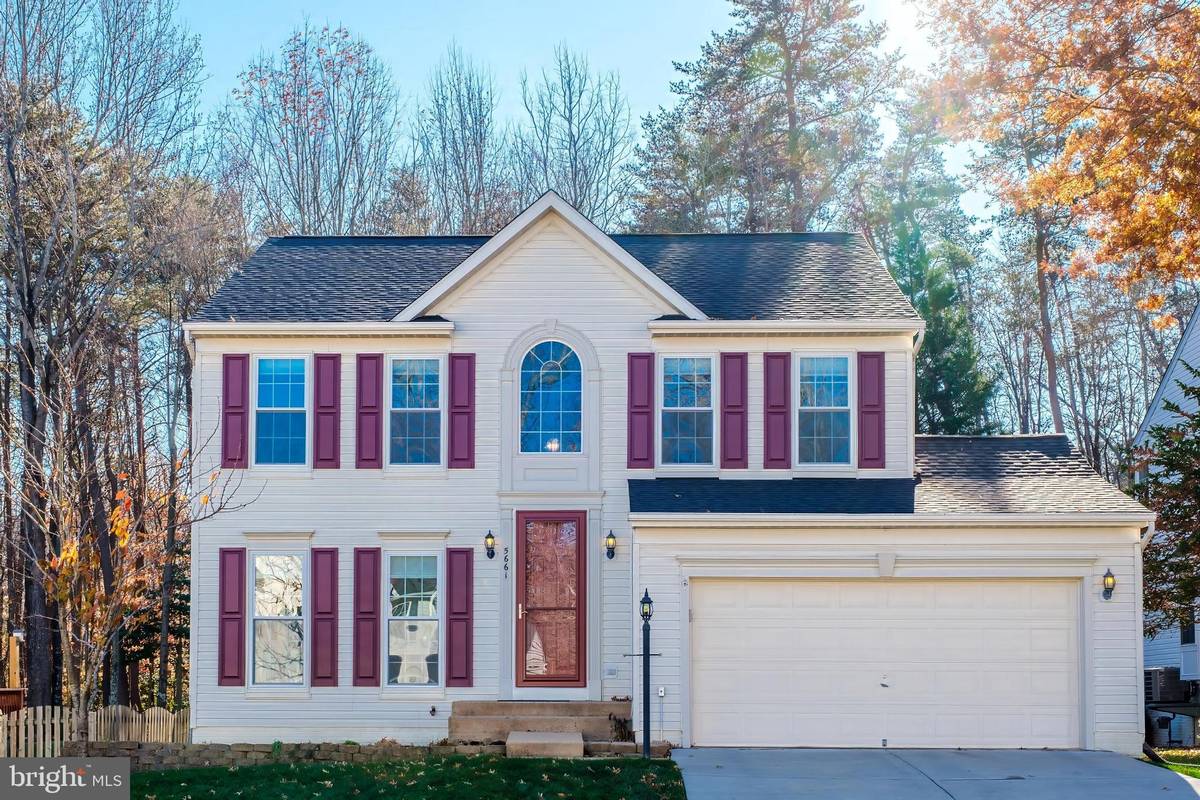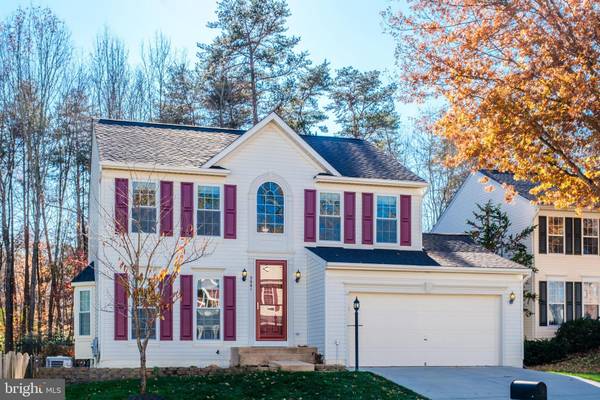4 Beds
3 Baths
2,713 SqFt
4 Beds
3 Baths
2,713 SqFt
Key Details
Property Type Single Family Home
Sub Type Detached
Listing Status Under Contract
Purchase Type For Sale
Square Footage 2,713 sqft
Price per Sqft $248
Subdivision Ashland
MLS Listing ID VAPW2084320
Style Colonial
Bedrooms 4
Full Baths 2
Half Baths 1
HOA Fees $100/mo
HOA Y/N Y
Abv Grd Liv Area 2,120
Originating Board BRIGHT
Year Built 1998
Annual Tax Amount $5,826
Tax Year 2024
Lot Size 6,747 Sqft
Acres 0.15
Property Description
Welcome to 5661 Assateague Place, a charming single-family home nestled in the highly sought-after Ashland Conservancy community. This beautiful residence boasts wood floors, fresh neutral paint, and an inviting open living/kitchen concept, creating an ideal space for both relaxation and entertainment.
Four generous bedrooms upstairs include a primary suite with a vaulted ceiling and an en-suite bath for your comfort and convenience. The finished lower level offers endless possibilities for customization to suit your unique needs.
Step outside to enjoy the private deck off the kitchen, perfect for morning coffee or evening gatherings. The fully fenced and flat rear yard is a haven for your furry friends to play safely. Additional features include a 2-car garage and a shed, providing ample storage space.
The Ashland Conservancy community offers incredible amenities such as tennis courts, tot lots, and a lap pool, ensuring there’s something for everyone. This home is conveniently located near schools, shopping, dining, and major commuter routes, making it an excellent choice for your next move.
Don’t miss the opportunity to make this delightful home your own!
Location
State VA
County Prince William
Zoning R6
Rooms
Basement Interior Access, Improved, Fully Finished
Interior
Interior Features Ceiling Fan(s), Wood Floors, Crown Moldings, Chair Railings, Combination Kitchen/Living, Recessed Lighting, Dining Area, Walk-in Closet(s), Kitchen - Eat-In
Hot Water Natural Gas
Heating Forced Air
Cooling Central A/C, Ceiling Fan(s)
Flooring Hardwood, Carpet
Fireplaces Number 1
Fireplaces Type Gas/Propane
Equipment Washer, Dryer, Built-In Microwave, Oven/Range - Gas, Refrigerator, Dishwasher, Disposal
Fireplace Y
Appliance Washer, Dryer, Built-In Microwave, Oven/Range - Gas, Refrigerator, Dishwasher, Disposal
Heat Source Natural Gas
Laundry Main Floor, Has Laundry
Exterior
Exterior Feature Deck(s)
Parking Features Garage - Front Entry, Inside Access
Garage Spaces 2.0
Amenities Available Basketball Courts, Club House, Common Grounds, Fitness Center, Pool - Outdoor, Tennis Courts, Tot Lots/Playground
Water Access N
Roof Type Architectural Shingle
Accessibility None
Porch Deck(s)
Attached Garage 2
Total Parking Spaces 2
Garage Y
Building
Lot Description No Thru Street
Story 3
Foundation Slab
Sewer Public Sewer
Water Public
Architectural Style Colonial
Level or Stories 3
Additional Building Above Grade, Below Grade
New Construction N
Schools
Elementary Schools Ashland
Middle Schools Benton
High Schools Forest Park
School District Prince William County Public Schools
Others
HOA Fee Include Common Area Maintenance,Reserve Funds
Senior Community No
Tax ID 8090-28-5741
Ownership Fee Simple
SqFt Source Assessor
Special Listing Condition Standard







