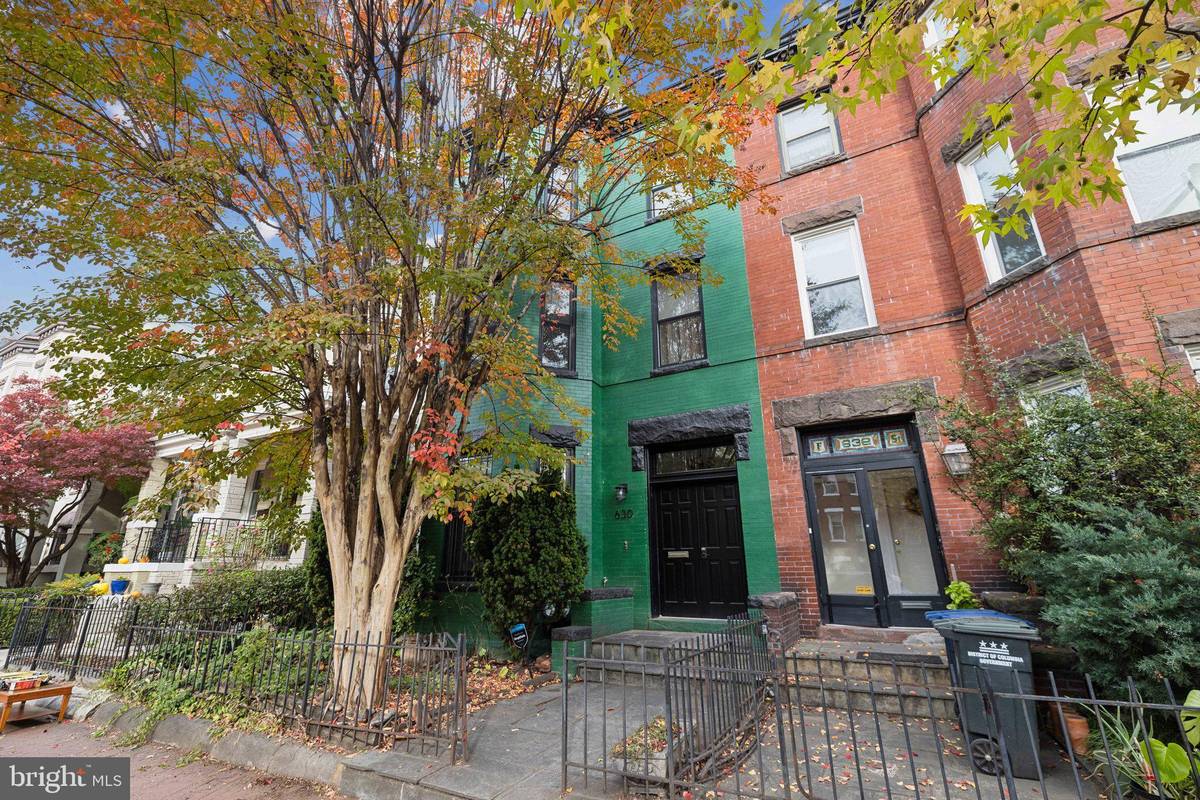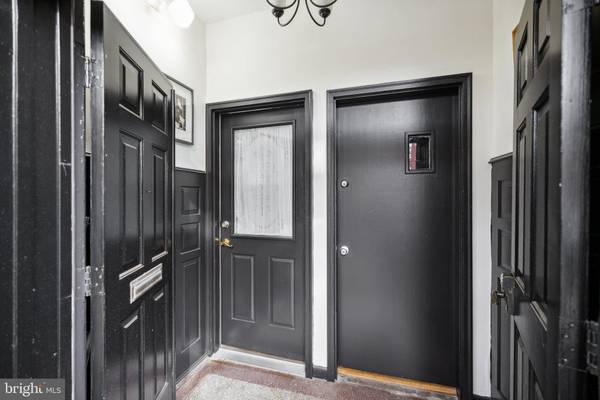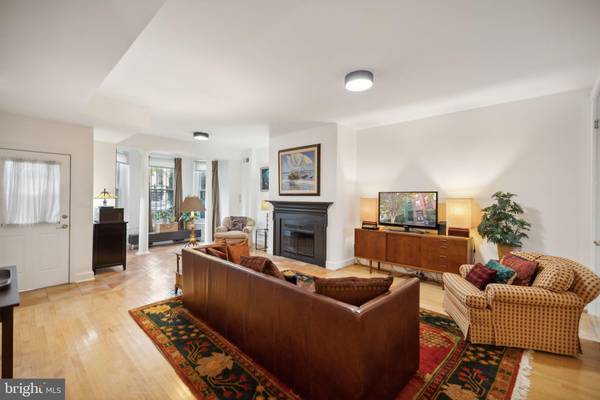
2 Beds
3 Baths
1,769 SqFt
2 Beds
3 Baths
1,769 SqFt
Key Details
Property Type Condo
Sub Type Condo/Co-op
Listing Status Pending
Purchase Type For Sale
Square Footage 1,769 sqft
Price per Sqft $466
Subdivision Old City #1
MLS Listing ID DCDC2169518
Style Victorian
Bedrooms 2
Full Baths 2
Half Baths 1
Condo Fees $233/mo
HOA Y/N N
Abv Grd Liv Area 1,769
Originating Board BRIGHT
Year Built 1908
Annual Tax Amount $7,693
Tax Year 2024
Property Description
As you step inside, you'll be greeted by hardwood floors that flow throughout both levels. The main level has a cozy living area with a fireplace, perfect for relaxing on chilly evenings. Adjacent to the living room is a charming reading nook, bathed in natural light from elegant bay windows—an ideal spot to unwind. A built-in library off the dining room adds a functional and stylish touch, perfect for your book collection or showcasing treasures. The dining area flows effortlessly into the open-concept kitchen, perfect for entertaining. In the kitchen, you'll find brand-new appliances, sleek quartz countertops, and ample cabinet space.
Upstairs, two spacious bedrooms await. The expansive primary suite includes a bonus area, perfect for a home office. The ensuite bath offers a spa-like retreat with a soaking tub and a separate shower. The guest bedroom also has an en-suite bathroom. This home includes an in-unit washer and dryer, as well as parking.
Step outside and enjoy your private outdoor sanctuary—a fully fenced yard with a patio, ideal for morning coffee, al fresco dining, or evening gatherings with friends.
Location is everything, and this condo delivers! Just moments from H Street NE, Whole Foods, Union Station, and a wide array of restaurants and nightlife, you’ll be at the center of it all. Offering a perfect blend of modern amenities and timeless charm, this Capitol Hill gem is one of a kind.
Location
State DC
County Washington
Zoning RF-1
Direction South
Rooms
Other Rooms Living Room, Dining Room, Primary Bedroom, Kitchen, Laundry, Storage Room
Interior
Interior Features Breakfast Area, Dining Area, Primary Bath(s), Built-Ins, Chair Railings, Wood Floors, Floor Plan - Open, Floor Plan - Traditional
Hot Water Natural Gas
Heating Forced Air
Cooling Central A/C, Ceiling Fan(s)
Fireplaces Number 1
Fireplaces Type Mantel(s)
Equipment Cooktop, Dishwasher, Disposal, Dryer, Microwave, Oven - Wall, Range Hood, Refrigerator, Washer/Dryer Stacked, Washer
Fireplace Y
Window Features Bay/Bow
Appliance Cooktop, Dishwasher, Disposal, Dryer, Microwave, Oven - Wall, Range Hood, Refrigerator, Washer/Dryer Stacked, Washer
Heat Source Natural Gas
Exterior
Exterior Feature Patio(s), Porch(es)
Garage Spaces 1.0
Fence Fully, Rear, Privacy
Amenities Available None
Water Access N
View Garden/Lawn
Accessibility None
Porch Patio(s), Porch(es)
Total Parking Spaces 1
Garage N
Building
Story 2
Unit Features Garden 1 - 4 Floors
Foundation Permanent
Sewer Public Sewer
Water Public
Architectural Style Victorian
Level or Stories 2
Additional Building Above Grade, Below Grade
Structure Type 9'+ Ceilings,Dry Wall,High
New Construction N
Schools
School District District Of Columbia Public Schools
Others
Pets Allowed Y
HOA Fee Include Sewer,Water
Senior Community No
Tax ID 0860//2001
Ownership Condominium
Special Listing Condition Standard
Pets Allowed Cats OK, Dogs OK








