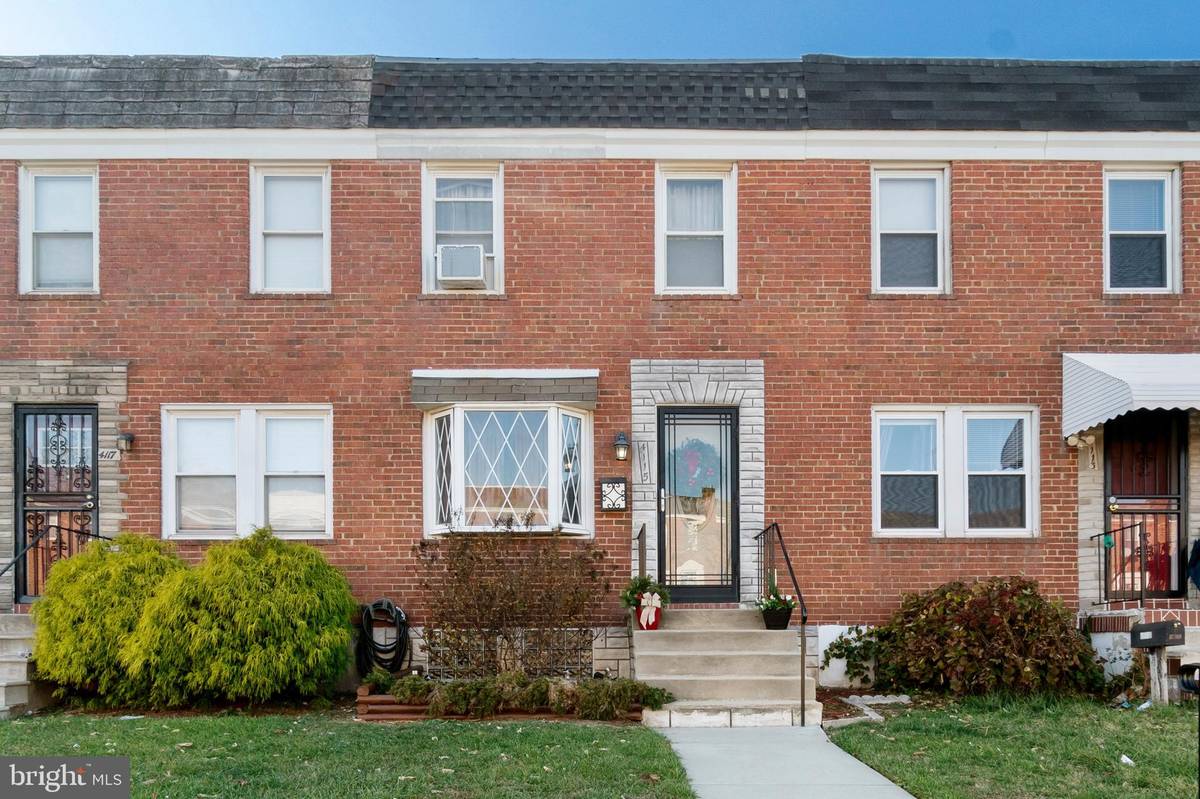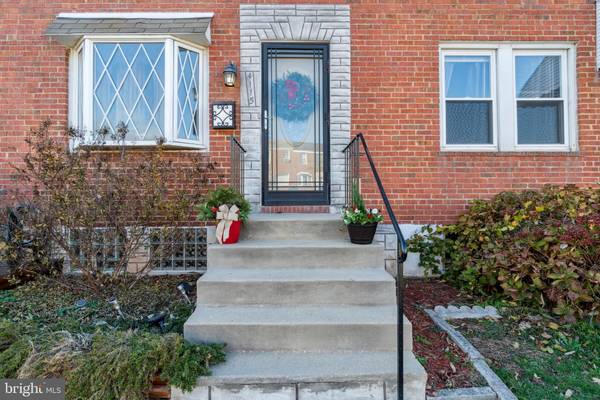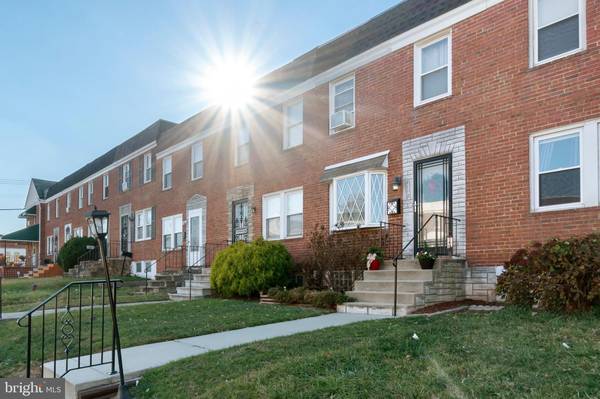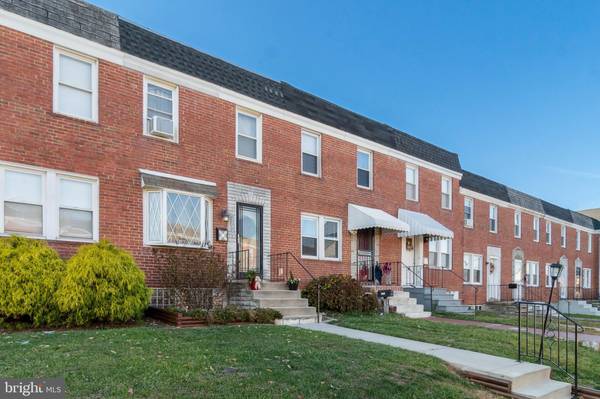
2 Beds
1 Bath
1,120 SqFt
2 Beds
1 Bath
1,120 SqFt
Key Details
Property Type Townhouse
Sub Type Interior Row/Townhouse
Listing Status Active
Purchase Type For Sale
Square Footage 1,120 sqft
Price per Sqft $142
Subdivision None Available
MLS Listing ID MDBA2149404
Style Colonial
Bedrooms 2
Full Baths 1
HOA Y/N N
Abv Grd Liv Area 896
Originating Board BRIGHT
Year Built 1955
Annual Tax Amount $2,537
Tax Year 2024
Property Description
Step inside and be greeted by gleaming natural hardwood floors in immaculate condition, setting the stage for a warm and inviting interior. The remodeled kitchen is a showstopper, featuring stainless steel appliances , quartz countertops loaded with character and charm. Recessed lighting throughout the house—including the finished club basement—creates a bright and modern ambiance perfect for relaxation or entertaining.
The home offers two generously sized bedrooms, ideal for restful retreats. The bathroom has been beautifully remodeled, ensuring a spa-like experience every day. Need more living space? The finished club basement offers endless possibilities—whether it’s a media room, home office, or workout space, the choice is yours!
Outdoor living is equally impressive, with a new composite Trex porch deck (installed just a year ago) that’s perfect for morning coffee or evening gatherings. The deck awning provides shade and comfort on sunny days. The backyard extends the entertainment options with an additional patio area, perfect for grilling or simply enjoying the fresh air.
Practical upgrades include recently installed security and storm doors for peace of mind and a washer and dryer that are only two years old. Every detail has been considered to make this home move-in ready and maintenance-free.
Conveniently located, this home is a MUST-SEE. Schedule your tour today and fall in love with this true gem and all that 4115 Coleman Avenue has to offer!
Location
State MD
County Baltimore City
Zoning R-6
Rooms
Basement Fully Finished
Interior
Interior Features Ceiling Fan(s), Chair Railings, Dining Area, Floor Plan - Traditional, Formal/Separate Dining Room, Kitchen - Galley, Recessed Lighting, Upgraded Countertops, Window Treatments, Wood Floors
Hot Water Natural Gas
Cooling Window Unit(s)
Equipment Built-In Microwave, Dryer - Electric, Dryer - Front Loading, ENERGY STAR Clothes Washer, Exhaust Fan, Extra Refrigerator/Freezer, Icemaker, Microwave, Oven/Range - Gas, Water Heater
Fireplace N
Window Features Bay/Bow,Double Pane
Appliance Built-In Microwave, Dryer - Electric, Dryer - Front Loading, ENERGY STAR Clothes Washer, Exhaust Fan, Extra Refrigerator/Freezer, Icemaker, Microwave, Oven/Range - Gas, Water Heater
Heat Source Natural Gas
Exterior
Water Access N
Accessibility Accessible Switches/Outlets, Level Entry - Main
Garage N
Building
Story 3
Foundation Brick/Mortar
Sewer Private Sewer
Water Public
Architectural Style Colonial
Level or Stories 3
Additional Building Above Grade, Below Grade
New Construction N
Schools
School District Baltimore City Public Schools
Others
Senior Community No
Tax ID 0326334179S239
Ownership Ground Rent
SqFt Source Estimated
Special Listing Condition Standard








