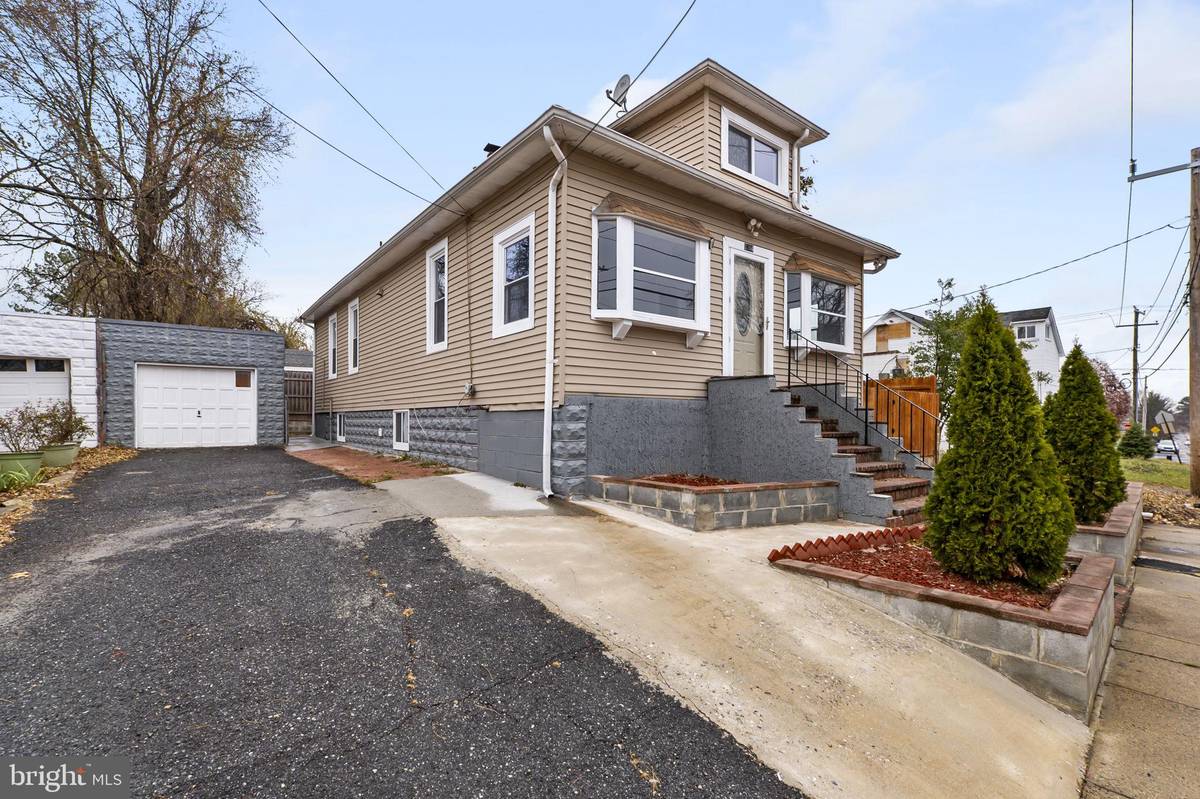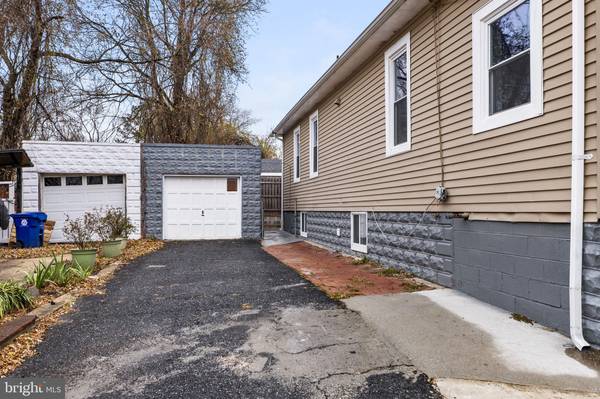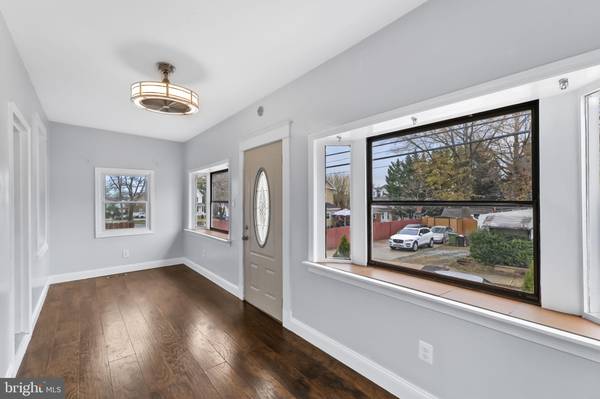4 Beds
2 Baths
920 SqFt
4 Beds
2 Baths
920 SqFt
Key Details
Property Type Single Family Home
Sub Type Detached
Listing Status Active
Purchase Type For Sale
Square Footage 920 sqft
Price per Sqft $347
Subdivision Glenham - Belford
MLS Listing ID MDBA2149394
Style Cape Cod
Bedrooms 4
Full Baths 2
HOA Y/N N
Abv Grd Liv Area 920
Originating Board BRIGHT
Year Built 1924
Annual Tax Amount $2,669
Tax Year 2024
Lot Size 4,591 Sqft
Acres 0.11
Property Description
Step into this beautifully updated single-family home featuring 4 bedrooms and 2 full baths. The stunning kitchen is a chef's dream, boasting sleek granite countertops, a stylish backsplash, stainless steel appliances, and a spacious pantry for all your storage needs.
The home showcases elegant laminate flooring throughout, adding a modern and cohesive touch. The fully finished basement offers endless possibilities, complete with a walkout entrance, an additional bedroom, a full bath, and a sunlit family room perfect for gatherings or relaxation.
Every detail in this home has been thoughtfully updated within the last 3 years, making it move-in ready for you. Don’t miss the chance to call this gem your own—schedule your visit today!
Location
State MD
County Baltimore City
Zoning R-3
Rooms
Other Rooms Basement
Basement Daylight, Full
Main Level Bedrooms 2
Interior
Interior Features Dining Area, Kitchen - Eat-In
Hot Water Natural Gas
Heating Heat Pump(s)
Cooling Central A/C
Equipment Oven/Range - Gas, Refrigerator
Fireplace N
Appliance Oven/Range - Gas, Refrigerator
Heat Source Electric
Exterior
Parking Features Garage - Side Entry
Garage Spaces 1.0
Water Access N
Accessibility None
Total Parking Spaces 1
Garage Y
Building
Story 3
Foundation Brick/Mortar
Sewer Public Sewer
Water Public
Architectural Style Cape Cod
Level or Stories 3
Additional Building Above Grade
New Construction N
Schools
School District Baltimore City Public Schools
Others
Pets Allowed Y
Senior Community No
Tax ID 0327035765 047
Ownership Fee Simple
SqFt Source Assessor
Acceptable Financing FHA, Conventional, Cash, VA
Listing Terms FHA, Conventional, Cash, VA
Financing FHA,Conventional,Cash,VA
Special Listing Condition Standard
Pets Allowed No Pet Restrictions







