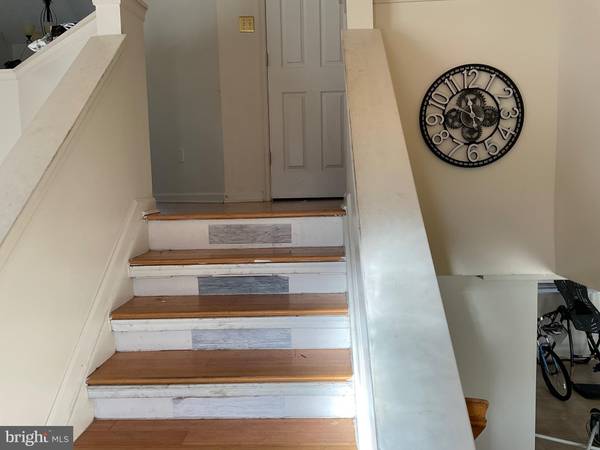
4 Beds
3 Baths
2,106 SqFt
4 Beds
3 Baths
2,106 SqFt
Key Details
Property Type Single Family Home
Sub Type Detached
Listing Status Under Contract
Purchase Type For Sale
Square Footage 2,106 sqft
Price per Sqft $189
Subdivision Claybrooke
MLS Listing ID MDBC2113834
Style Split Level
Bedrooms 4
Full Baths 3
HOA Fees $54/qua
HOA Y/N Y
Abv Grd Liv Area 1,186
Originating Board BRIGHT
Year Built 1998
Annual Tax Amount $3,471
Tax Year 2024
Lot Size 5,400 Sqft
Acres 0.12
Property Description
Location
State MD
County Baltimore
Rooms
Other Rooms Living Room, Bedroom 2, Bedroom 3, Bedroom 4, Family Room, Foyer, Bedroom 1, Laundry, Bathroom 1, Bathroom 2, Bathroom 3
Interior
Hot Water Natural Gas
Cooling Central A/C
Fireplaces Number 1
Fireplace Y
Heat Source Natural Gas
Exterior
Water Access N
Accessibility None
Garage N
Building
Story 3
Foundation Brick/Mortar
Sewer Public Sewer
Water None
Architectural Style Split Level
Level or Stories 3
Additional Building Above Grade, Below Grade
New Construction N
Schools
School District Baltimore County Public Schools
Others
Pets Allowed Y
Senior Community No
Tax ID 04022200025806
Ownership Fee Simple
SqFt Source Assessor
Special Listing Condition Standard
Pets Allowed No Pet Restrictions








