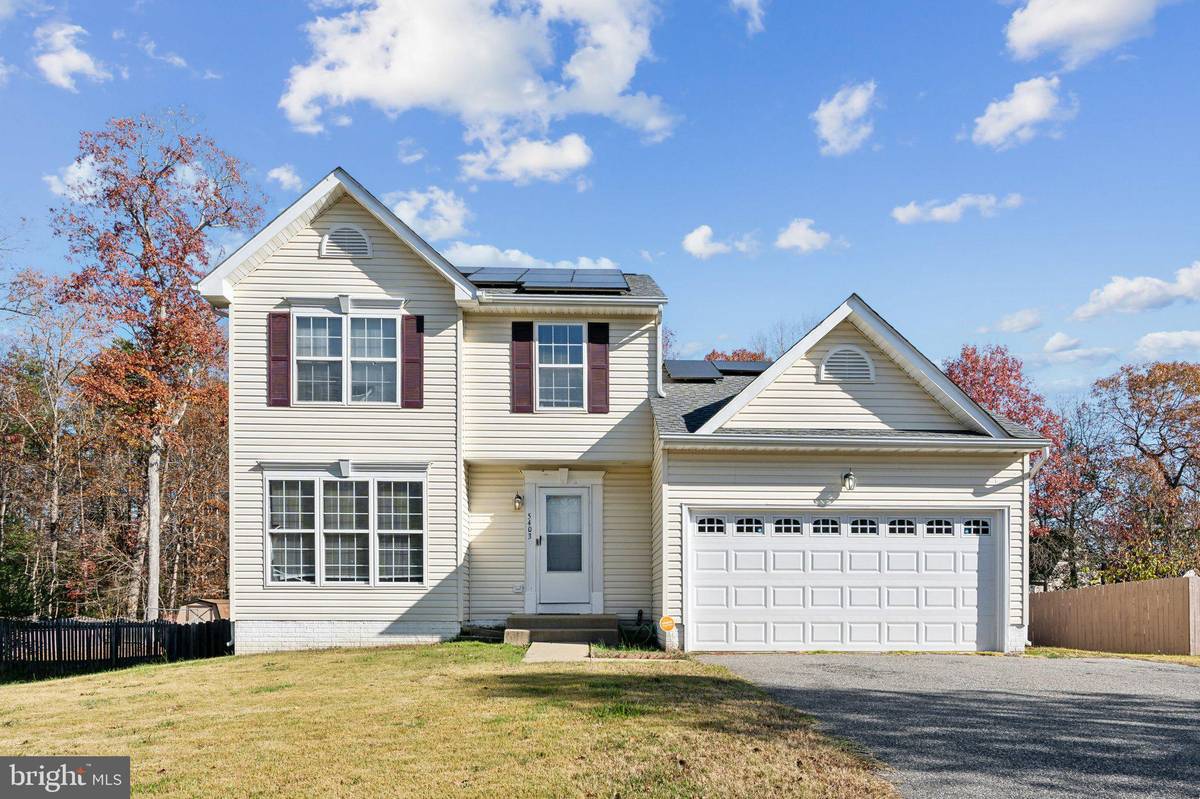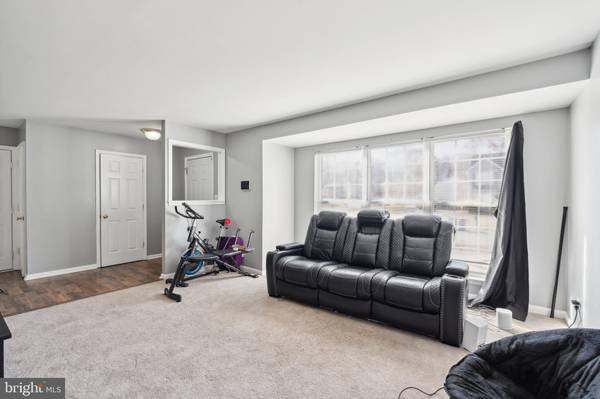
3 Beds
4 Baths
2,347 SqFt
3 Beds
4 Baths
2,347 SqFt
Key Details
Property Type Single Family Home
Sub Type Detached
Listing Status Pending
Purchase Type For Sale
Square Footage 2,347 sqft
Price per Sqft $181
Subdivision South Oaks
MLS Listing ID VASP2028706
Style Colonial
Bedrooms 3
Full Baths 3
Half Baths 1
HOA Fees $149/ann
HOA Y/N Y
Abv Grd Liv Area 1,516
Originating Board BRIGHT
Year Built 1999
Annual Tax Amount $2,182
Tax Year 2022
Lot Size 0.265 Acres
Acres 0.26
Property Description
Step inside to a bright and inviting foyer that opens to the family room, filled with natural light. The main level also features a powder room conveniently located off the hallway. The spacious eat-in kitchen boasts an island, ample cabinet and counter space, and a sliding glass door leading to the back deck and fenced-in yard—perfect for entertaining or letting pets enjoy the outdoors. A separate dining room adds flexibility and could also serve as a combination living/dining area.
The upper level includes a primary bedroom with a private bathroom and his-and-her closets. Two additional bedrooms, a full bathroom, and a linen closet complete this level. The finished basement provides even more living space, with a recreation area that can be used as a home office, playroom, or movie room. A bonus room serves as a non-conforming 4th bedroom, and the basement also includes a full bathroom and laundry room.
This home has been thoughtfully updated, including a new architectural roof and solar panels in 2022, new carpet and basement LVP flooring (2022), a freshly cleaned and painted deck (2022), and a new garbage disposal (2022). Additional updates include a new washer and dryer (2022), water heater (2021), HVAC system (2021), and kitchen appliances, including a refrigerator and dishwasher (2021).
Located in the South Oaks community, this home is close to I-95, the VRE, and an array of restaurants and shopping options. Enjoy the perfect combination of a peaceful neighborhood setting and easy access to everything you need.
Location
State VA
County Spotsylvania
Zoning RU
Rooms
Basement Connecting Stairway, Fully Finished, Improved, Sump Pump
Interior
Interior Features Attic, Kitchen - Island
Hot Water Electric
Heating Heat Pump(s)
Cooling Central A/C
Equipment Dishwasher, Disposal, Refrigerator, Stove
Fireplace N
Appliance Dishwasher, Disposal, Refrigerator, Stove
Heat Source Electric
Laundry Has Laundry, Dryer In Unit, Washer In Unit
Exterior
Parking Features Garage - Front Entry
Garage Spaces 2.0
Water Access N
Accessibility None
Attached Garage 2
Total Parking Spaces 2
Garage Y
Building
Story 3
Foundation Other
Sewer Public Sewer
Water Public
Architectural Style Colonial
Level or Stories 3
Additional Building Above Grade, Below Grade
New Construction N
Schools
Elementary Schools Parkside
Middle Schools Spotsylvania
High Schools Massaponax
School District Spotsylvania County Public Schools
Others
Pets Allowed Y
Senior Community No
Tax ID 49D7-274-
Ownership Fee Simple
SqFt Source Assessor
Acceptable Financing Conventional, Cash, FHA, VA
Listing Terms Conventional, Cash, FHA, VA
Financing Conventional,Cash,FHA,VA
Special Listing Condition Standard
Pets Allowed No Pet Restrictions








