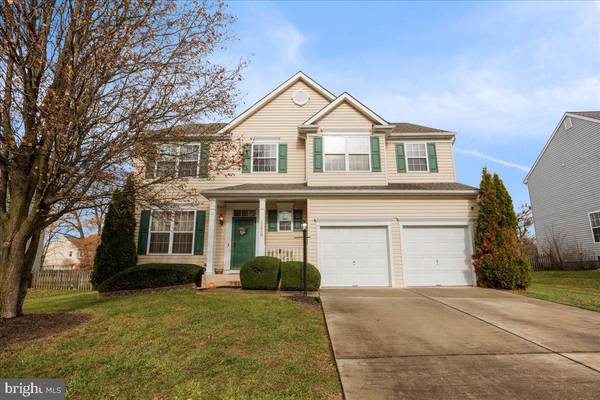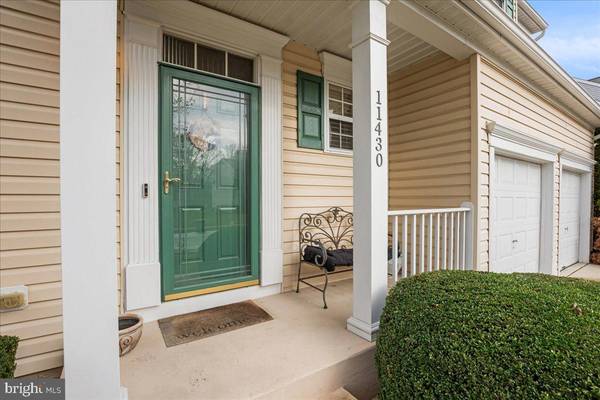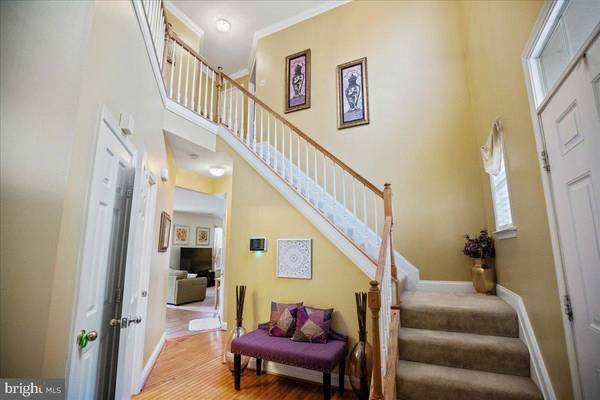
4 Beds
4 Baths
3,340 SqFt
4 Beds
4 Baths
3,340 SqFt
Key Details
Property Type Single Family Home
Sub Type Detached
Listing Status Active
Purchase Type For Sale
Square Footage 3,340 sqft
Price per Sqft $158
Subdivision Wexford Village Sub
MLS Listing ID MDCH2038104
Style Traditional
Bedrooms 4
Full Baths 3
Half Baths 1
HOA Fees $192/qua
HOA Y/N Y
Abv Grd Liv Area 2,340
Originating Board BRIGHT
Year Built 2003
Annual Tax Amount $5,457
Tax Year 2024
Lot Size 9,543 Sqft
Acres 0.22
Property Description
This beautifully designed home effortlessly blends modern style with practical luxury. Featuring a cozy living room with a fireplace, a kitchen with stainless steel appliances, and a spacious master suite with a walk-in closet. The versatile walk-out basement, smart doorbells, and additional family room provide extra comfort and convenience. Outside, enjoy a charming front porch, manicured landscaping, and a private backyard perfect for outdoor entertaining. Ideally located near parks, shopping, and dining, this home offers the best of both style and convenience. Don’t miss out – schedule your tour today!
Location
State MD
County Charles
Zoning RM
Rooms
Basement Fully Finished, Walkout Stairs
Interior
Hot Water Electric
Heating Heat Pump(s)
Cooling Central A/C
Fireplaces Number 1
Fireplace Y
Heat Source Natural Gas
Exterior
Parking Features Garage - Front Entry, Garage Door Opener
Garage Spaces 2.0
Water Access N
Accessibility None
Attached Garage 2
Total Parking Spaces 2
Garage Y
Building
Story 3
Foundation Slab
Sewer Public Sewer
Water Public
Architectural Style Traditional
Level or Stories 3
Additional Building Above Grade, Below Grade
New Construction N
Schools
School District Charles County Public Schools
Others
Senior Community No
Tax ID 0906295355
Ownership Fee Simple
SqFt Source Assessor
Special Listing Condition Standard








