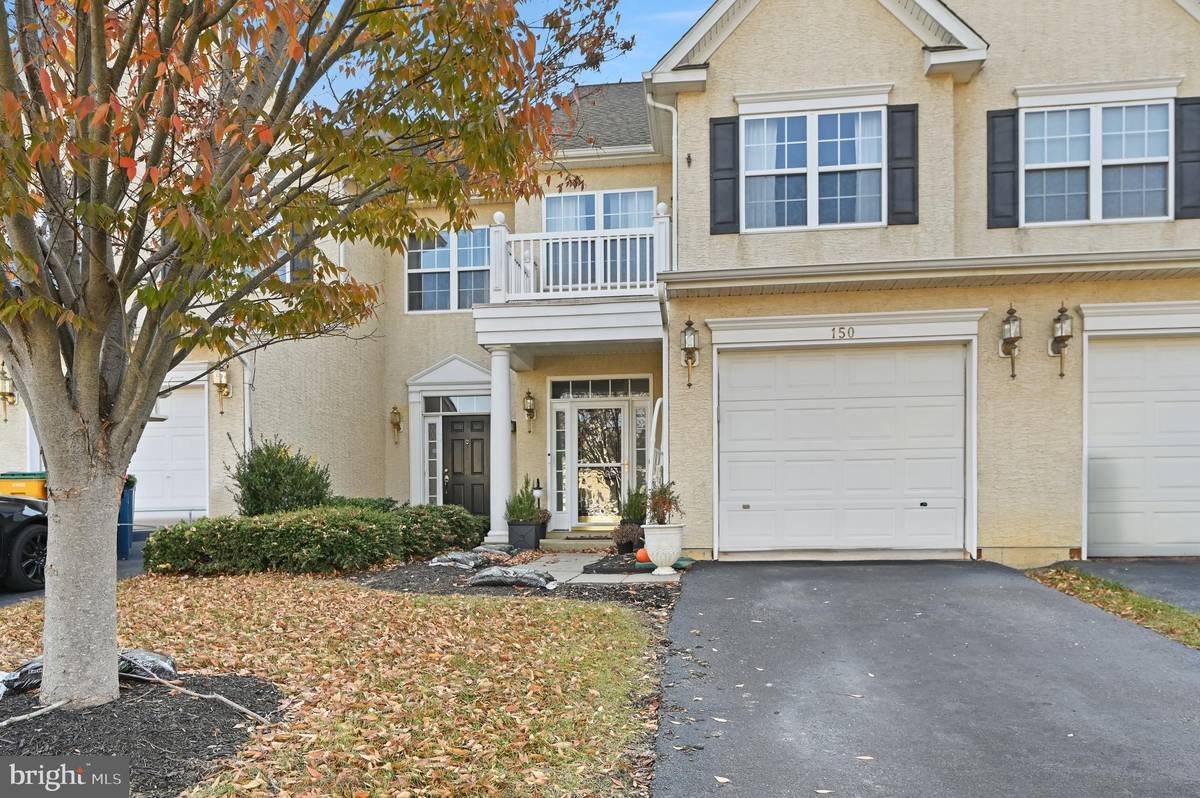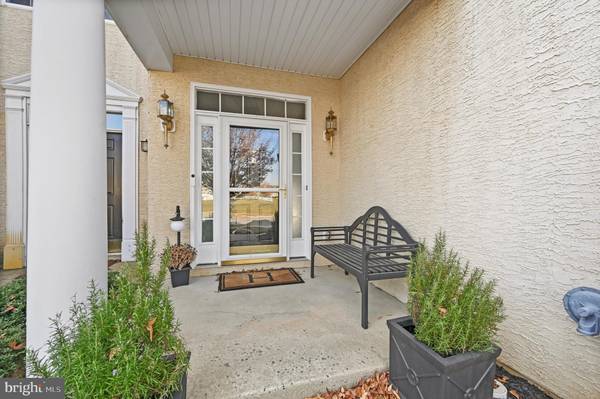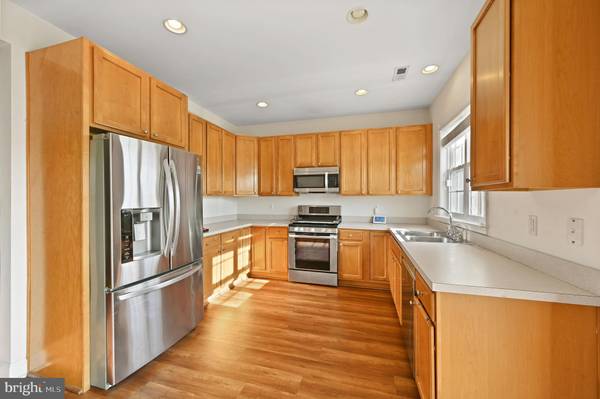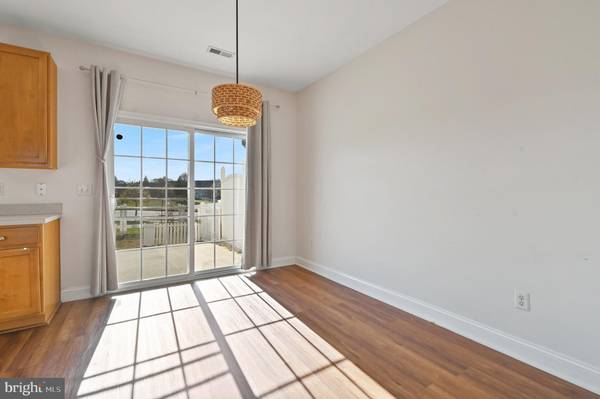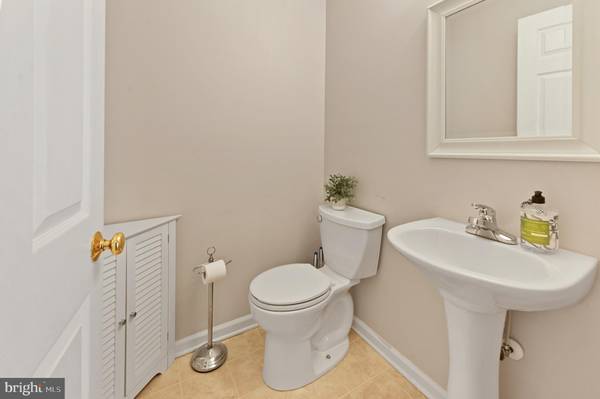
3 Beds
3 Baths
1,650 SqFt
3 Beds
3 Baths
1,650 SqFt
Key Details
Property Type Townhouse
Sub Type Interior Row/Townhouse
Listing Status Pending
Purchase Type For Sale
Square Footage 1,650 sqft
Price per Sqft $218
Subdivision Willow Grove Mill
MLS Listing ID DENC2072496
Style Contemporary
Bedrooms 3
Full Baths 2
Half Baths 1
HOA Fees $50/ann
HOA Y/N Y
Abv Grd Liv Area 1,650
Originating Board BRIGHT
Year Built 2007
Annual Tax Amount $2,484
Tax Year 2022
Lot Size 2,614 Sqft
Acres 0.06
Lot Dimensions 0.00 x 0.00
Property Description
Location
State DE
County New Castle
Area South Of The Canal (30907)
Zoning 23R-3
Interior
Hot Water Natural Gas
Heating Forced Air
Cooling Central A/C
Fireplace N
Heat Source Electric
Exterior
Parking Features Garage - Front Entry
Garage Spaces 3.0
Water Access N
Accessibility None
Attached Garage 1
Total Parking Spaces 3
Garage Y
Building
Story 2
Foundation Slab
Sewer Public Sewer
Water Public
Architectural Style Contemporary
Level or Stories 2
Additional Building Above Grade, Below Grade
New Construction N
Schools
School District Appoquinimink
Others
Senior Community No
Tax ID 23-034.00-347
Ownership Fee Simple
SqFt Source Assessor
Special Listing Condition Standard



